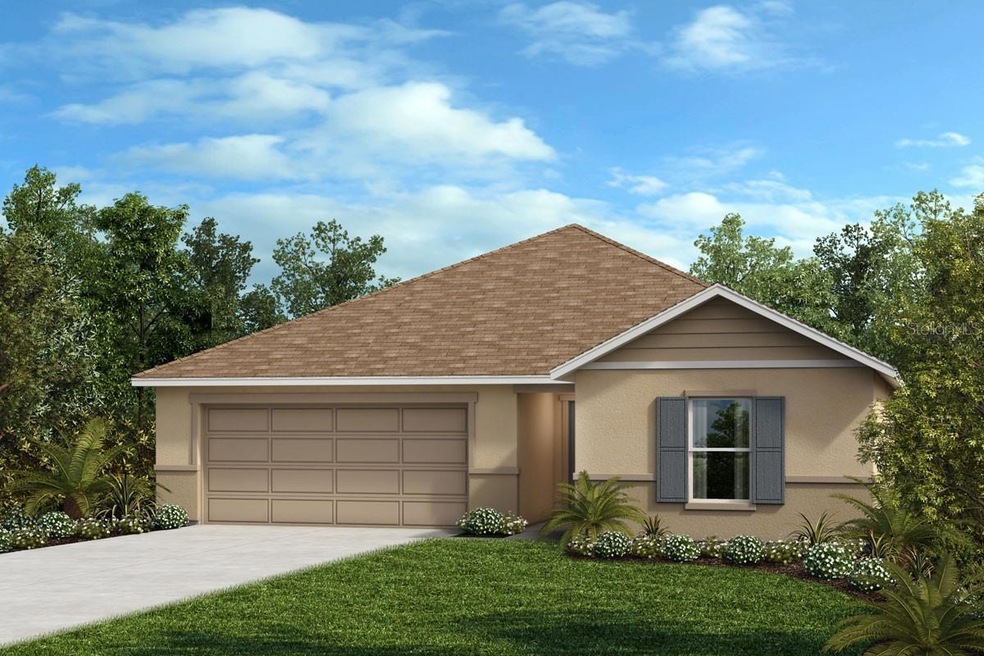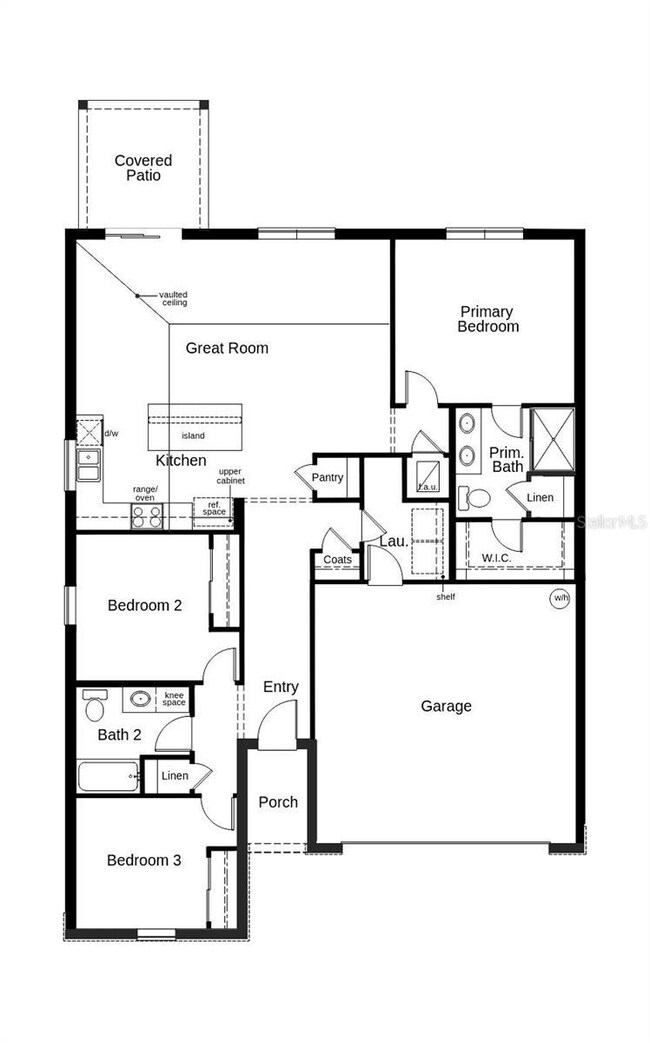
7379 Torbato Trail Cocoa, FL 32927
Southern Titusville NeighborhoodEstimated payment $2,280/month
Highlights
- Fitness Center
- Open Floorplan
- Great Room
- Under Construction
- Vaulted Ceiling
- Stone Countertops
About This Home
Under contract-accepting backup offers. Under Construction. This charming, single-story home showcases an open floor plan with volume ceilings, stylish tile flooring and an expansive great room, which is perfect for entertaining. Enjoy the convenience of a dedicated laundry room with direct garage access. The contemporary kitchen boasts a generous island, 36-in. upper cabinets, granite countertops, a modern Moen faucet, a sturdy Kohler stainless steel sink and energy-efficient Whirlpool appliances. The private primary suite features a spacious walk-in closet and connecting bath that offers a dual-sink vanity, linen closet and walk-in shower with beautiful tile surround. Outside, the covered back patio provides a serene retreat for relaxation and outdoor gatherings.
Listing Agent
KELLER WILLIAMS ADVANTAGE REALTY Brokerage Phone: 407-977-7600 License #3054161

Home Details
Home Type
- Single Family
Est. Annual Taxes
- $1,788
Year Built
- Built in 2025 | Under Construction
Lot Details
- 6,534 Sq Ft Lot
- North Facing Home
HOA Fees
- $8 Monthly HOA Fees
Parking
- 2 Car Attached Garage
Home Design
- Home is estimated to be completed on 7/31/25
- Slab Foundation
- Shingle Roof
- Block Exterior
- Stucco
Interior Spaces
- 1,541 Sq Ft Home
- Open Floorplan
- Vaulted Ceiling
- ENERGY STAR Qualified Windows
- Sliding Doors
- Great Room
- Laundry Room
Kitchen
- Range
- Dishwasher
- Stone Countertops
- Disposal
Flooring
- Carpet
- Tile
Bedrooms and Bathrooms
- 3 Bedrooms
- Walk-In Closet
- 2 Full Bathrooms
Outdoor Features
- Covered patio or porch
Utilities
- Central Heating and Cooling System
- Thermostat
- Cable TV Available
Listing and Financial Details
- Tax Lot 144
- Assessor Parcel Number 23-35-09-YR-*-144
- $1,667 per year additional tax assessments
Community Details
Overview
- Empire Management Group Mike Christian Association, Phone Number (321) 710-5230
- Built by KB HOMES
- Verona Village "B" Subdivision, 1541/F Floorplan
Recreation
- Community Playground
- Fitness Center
- Community Pool
Map
Home Values in the Area
Average Home Value in this Area
Property History
| Date | Event | Price | Change | Sq Ft Price |
|---|---|---|---|---|
| 04/24/2025 04/24/25 | Pending | -- | -- | -- |
| 04/24/2025 04/24/25 | For Sale | $380,303 | -- | $247 / Sq Ft |
Similar Homes in Cocoa, FL
Source: Stellar MLS
MLS Number: O6302358
- 8170 Torbato Trail
- 7939 Trail
- 8368 Cortese Dr
- 1541 Pecorino Ct
- 5412 Yaupon Holly Dr
- 5541 Cinnamon Fern Blvd
- 7275 Turkey Point Dr
- 7370 Turkey Point Dr
- 5391 Cinnamon Fern Blvd
- 7585 Fringe Place
- 7230 Venus Ave
- 7180 Venus Ave
- 7362 Bumelia Dr
- 7465 Grissom Pkwy
- 7018 Windover Way
- 7230 Mourning Dove Ct
- 5250 Andover St
- 5705 Hemsing St
- 7444 Glenwood Rd
- 7412 Glenwood Rd

