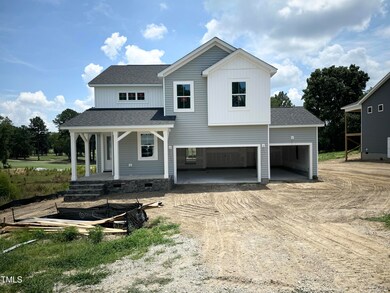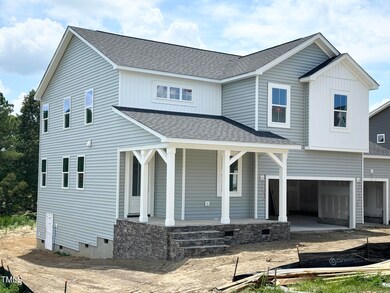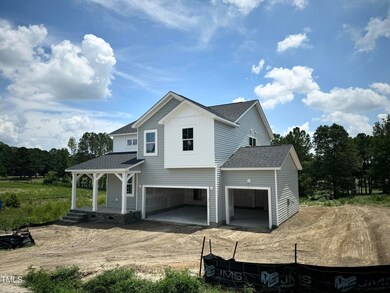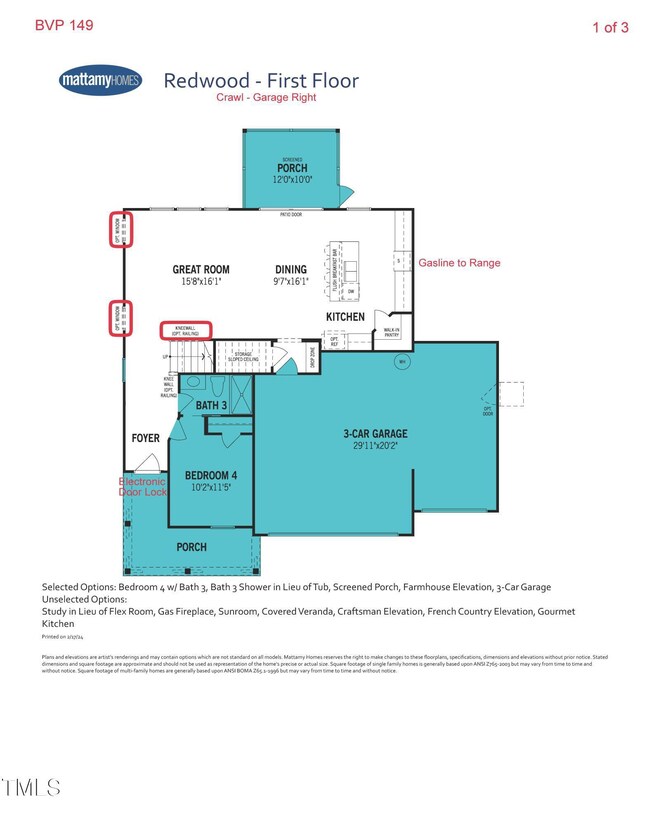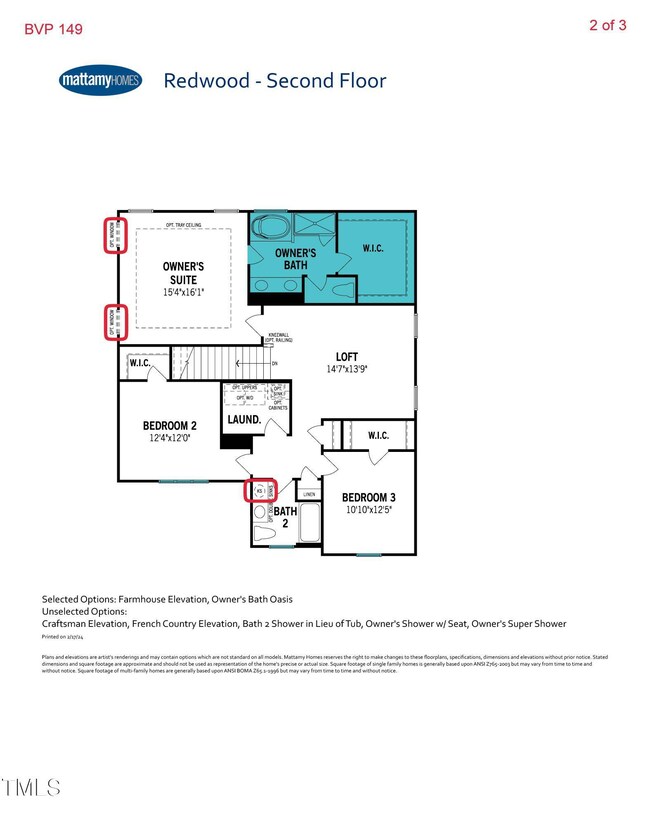
738 Barbour Farm Ln Four Oaks, NC 27524
Ingrams NeighborhoodHighlights
- New Construction
- Farmhouse Style Home
- Great Room
- Main Floor Bedroom
- Loft
- 3 Car Attached Garage
About This Home
As of September 2024LIMITED TIME ''1/2 OFF LOT PREMIUM''
BEAUTIFUL GOLF COURSE VIEWS! The Redwood floorplan has plenty of stylish space to spare when entertaining, dining or simply enjoying routines in a brand-new space. The combined great room, dining room, and kitchen with breakfast island offer plenty of room for gatherings, with a walk-in pantry keeping things uncluttered and tidy. A 1st floor bedroom is accessible off the foyer. Upstairs, a generous loft gives you even more space for shared entertainment, while the owner's suite and bedrooms 2 and 3 offer private living space with walk-in closets.
Home Details
Home Type
- Single Family
Est. Annual Taxes
- $437
Year Built
- Built in 2024 | New Construction
Lot Details
- 0.5 Acre Lot
- North Facing Home
- Property is zoned 07F07009W
HOA Fees
- $60 Monthly HOA Fees
Parking
- 3 Car Attached Garage
- 4 Open Parking Spaces
Home Design
- Farmhouse Style Home
- Block Foundation
- Architectural Shingle Roof
- Board and Batten Siding
- Vinyl Siding
- Recycled Construction Materials
Interior Spaces
- 2,324 Sq Ft Home
- 2-Story Property
- Great Room
- Dining Room
- Loft
- Basement
- Crawl Space
Flooring
- Carpet
- Tile
- Luxury Vinyl Tile
Bedrooms and Bathrooms
- 4 Bedrooms
- Main Floor Bedroom
- 3 Full Bathrooms
- Low Flow Plumbing Fixtures
Eco-Friendly Details
- Energy-Efficient HVAC
- Energy-Efficient Lighting
- Energy-Efficient Thermostat
- Energy-Efficient Hot Water Distribution
Schools
- Four Oaks Elementary And Middle School
- W Johnston High School
Utilities
- Cooling Available
- Heat Pump System
- Septic Tank
Community Details
- Association fees include insurance, storm water maintenance
- Charleston Management Association, Phone Number (919) 847-3003
- Built by Mattamy Homes
- Beverly Place Subdivision
Listing and Financial Details
- Home warranty included in the sale of the property
- Assessor Parcel Number 07F07009W
Map
Home Values in the Area
Average Home Value in this Area
Property History
| Date | Event | Price | Change | Sq Ft Price |
|---|---|---|---|---|
| 09/24/2024 09/24/24 | Sold | $456,882 | 0.0% | $197 / Sq Ft |
| 08/05/2024 08/05/24 | Pending | -- | -- | -- |
| 05/24/2024 05/24/24 | Price Changed | $456,682 | -2.4% | $197 / Sq Ft |
| 05/16/2024 05/16/24 | For Sale | $467,682 | -- | $201 / Sq Ft |
Tax History
| Year | Tax Paid | Tax Assessment Tax Assessment Total Assessment is a certain percentage of the fair market value that is determined by local assessors to be the total taxable value of land and additions on the property. | Land | Improvement |
|---|---|---|---|---|
| 2024 | $446 | $55,000 | $55,000 | $0 |
| 2023 | $437 | $55,000 | $55,000 | $0 |
Mortgage History
| Date | Status | Loan Amount | Loan Type |
|---|---|---|---|
| Previous Owner | $448,410 | FHA |
Deed History
| Date | Type | Sale Price | Title Company |
|---|---|---|---|
| Special Warranty Deed | $457,000 | None Listed On Document |
Similar Homes in Four Oaks, NC
Source: Doorify MLS
MLS Number: 10029745
APN: 07F07009W
- 106 W North Railroad St
- 110 Grady St
- 0 N Main St
- 105 Brookwood Ct
- 113 Smith St
- 504 Tucker St
- 307 S Main St
- 163 Oakfield Trace Dr
- 139 Oakfield Trace Dr
- 127 Oakfield Trace Dr
- 115 Oakfield Trace Dr
- 83 Oakfield Trace Dr
- 103 Oakfield Trace Dr
- 47 Oakfield Trace Dr
- 321 S Main St
- 327 S Main St
- 333 S Main St
- 32 Oakfield Trace Dr
- 44 Oakfield Trace Dr
- 0 Allendale Rd

