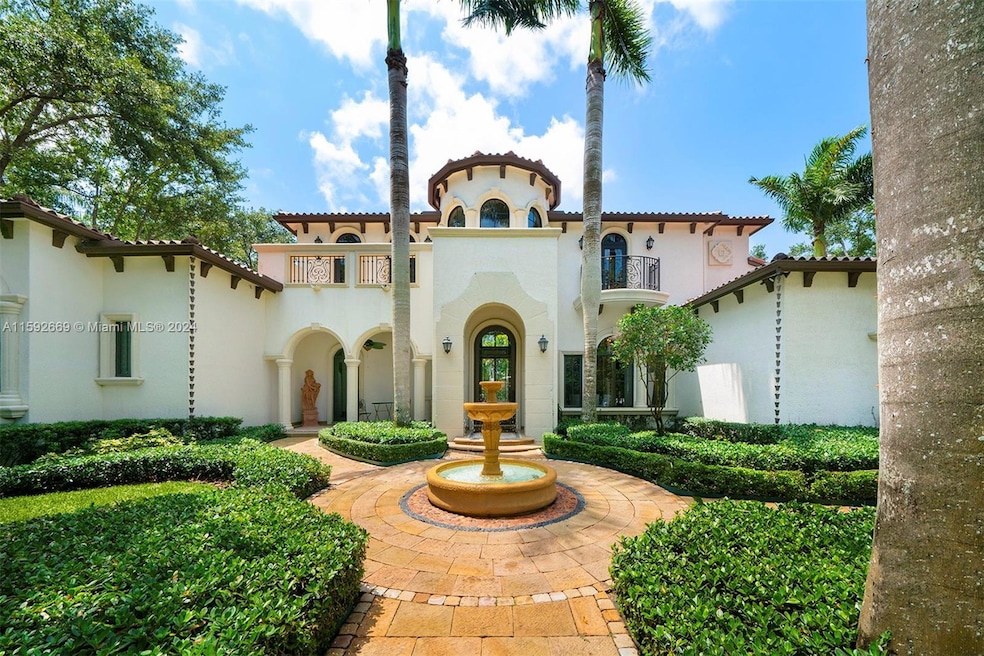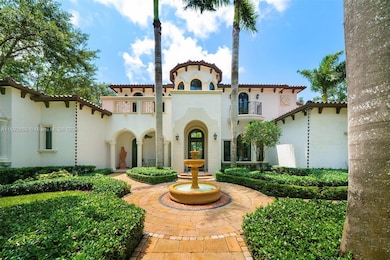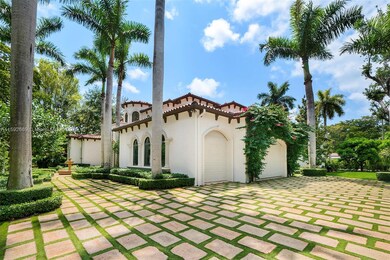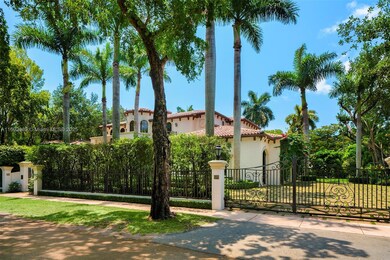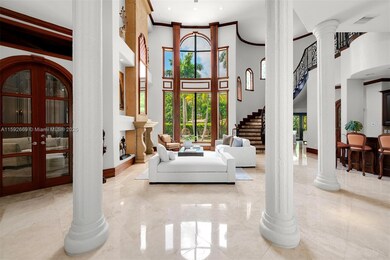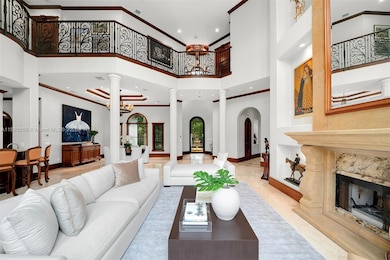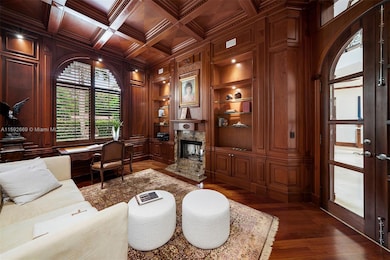
738 Camilo Ave Coral Gables, FL 33134
Country Club Section NeighborhoodHighlights
- Outdoor Pool
- Sauna
- 24,325 Sq Ft lot
- George W. Carver Elementary School Rated A
- Sitting Area In Primary Bedroom
- Marble Flooring
About This Home
As of February 2025Welcome to this custom 2-story Coral Gables residence. The grand entrance ft. a charming garden w/ a fountain, leading to a majestic front door. Inside, high ceilings & a chandelier greet you to a dining & living area with a fireplace, made w/ hand-crafted natural stones, walnut, & cedar finishes. The space includes a wet bar, wine cellar, & an office/entertainment rm. The expansive kitchen, w/ wood cabinets & marble countertops, opens to a family rm. The laundry rm connects to an in-law suite w/ a bathrm. The secluded primary suite offers a wet bar, a sitting area, private access to the lush backyard, & a bathrm w/ stone finishes, a hidden shower, & vanity. Upstairs, 3 bedrms ft walk-in closets, ensuite bathrms, & balcony access. The backyard ft. a pool, jacuzzi, sauna, & a 3-car garage.
Last Agent to Sell the Property
One Sotheby's International Realty License #0694150

Home Details
Home Type
- Single Family
Est. Annual Taxes
- $38,849
Year Built
- Built in 2006
Lot Details
- 0.56 Acre Lot
- Northwest Facing Home
- Fenced
- Property is zoned 0100
Parking
- 3 Car Garage
- Automatic Garage Door Opener
- Circular Driveway
- Paver Block
- Open Parking
Home Design
- Tile Roof
- Concrete Block And Stucco Construction
Interior Spaces
- 4,899 Sq Ft Home
- 2-Story Property
- Built-In Features
- Fireplace
- Family or Dining Combination
- Den
- Sauna
Kitchen
- Electric Range
- Microwave
- Dishwasher
- Cooking Island
- Disposal
Flooring
- Wood
- Marble
Bedrooms and Bathrooms
- 5 Bedrooms
- Sitting Area In Primary Bedroom
- Primary Bedroom on Main
- Closet Cabinetry
Laundry
- Laundry in Utility Room
- Dryer
- Washer
Home Security
- Intercom Access
- Security System Owned
- High Impact Windows
Outdoor Features
- Outdoor Pool
- Balcony
- Exterior Lighting
- Porch
Utilities
- Central Heating and Cooling System
- Septic Tank
Community Details
- No Home Owners Association
- C Gab Country Club Sec 6 Subdivision
Listing and Financial Details
- Assessor Parcel Number 03-41-17-004-0920
Map
Home Values in the Area
Average Home Value in this Area
Property History
| Date | Event | Price | Change | Sq Ft Price |
|---|---|---|---|---|
| 02/14/2025 02/14/25 | Sold | $5,500,000 | -8.3% | $1,123 / Sq Ft |
| 01/21/2025 01/21/25 | Pending | -- | -- | -- |
| 06/04/2024 06/04/24 | For Sale | $5,995,000 | -- | $1,224 / Sq Ft |
Tax History
| Year | Tax Paid | Tax Assessment Tax Assessment Total Assessment is a certain percentage of the fair market value that is determined by local assessors to be the total taxable value of land and additions on the property. | Land | Improvement |
|---|---|---|---|---|
| 2024 | $38,849 | $2,223,835 | -- | -- |
| 2023 | $38,849 | $2,159,064 | $0 | $0 |
| 2022 | $37,673 | $2,096,179 | $0 | $0 |
| 2021 | $37,597 | $2,035,126 | $0 | $0 |
| 2020 | $38,070 | $2,007,028 | $0 | $0 |
| 2019 | $36,413 | $1,961,905 | $0 | $0 |
| 2018 | $34,884 | $1,925,324 | $0 | $0 |
| 2017 | $34,597 | $1,885,724 | $0 | $0 |
| 2016 | $34,565 | $1,846,939 | $0 | $0 |
| 2015 | $34,977 | $1,834,101 | $0 | $0 |
| 2014 | $35,453 | $1,819,545 | $0 | $0 |
Mortgage History
| Date | Status | Loan Amount | Loan Type |
|---|---|---|---|
| Previous Owner | $750,000 | Construction |
Deed History
| Date | Type | Sale Price | Title Company |
|---|---|---|---|
| Warranty Deed | $5,500,000 | Folio Title | |
| Interfamily Deed Transfer | -- | Attorney | |
| Interfamily Deed Transfer | -- | Attorney | |
| Warranty Deed | $362,000 | -- | |
| Warranty Deed | $352,000 | -- |
Similar Homes in the area
Source: MIAMI REALTORS® MLS
MLS Number: A11592669
APN: 03-4117-004-0920
- 638 Escobar Ave
- 3518 Segovia St
- 3111 Anderson Rd
- 3809 Anderson Rd
- 615 Santander Ave Unit C
- 602 Malaga Ave Unit B
- 721 Catalonia Ave
- 616 Candia Ave
- 3310 Granada Blvd
- 515 Anastasia Ave Unit 515
- 519 Anastasia Ave Unit 519
- 3015 Granada Blvd
- 747 Palermo Ave
- 740 Bird Rd
- 4040 Palmarito St
- CONFIDENTIAL Bird Rd
- 504 Malaga Ave Unit F14
- 504 Malaga Ave Unit T14
- 504 Malaga Ave Unit T8
- 504 Malaga Ave Unit T5
