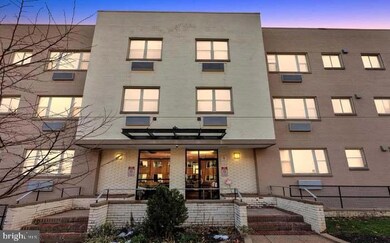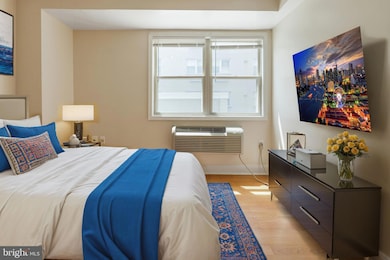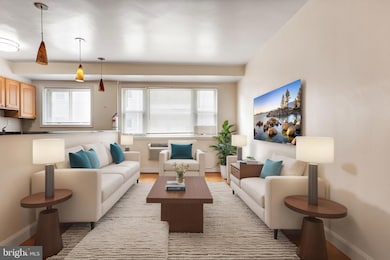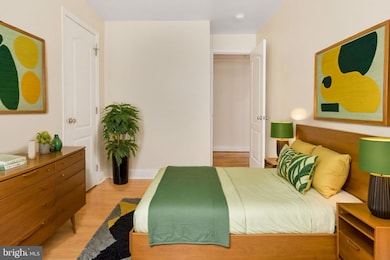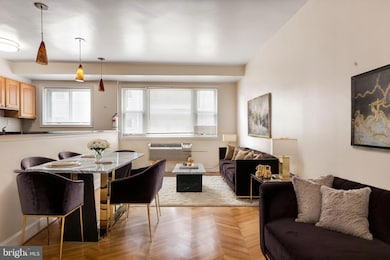
Estimated payment $2,255/month
Total Views
29,927
2
Beds
1
Bath
661
Sq Ft
$439
Price per Sq Ft
Highlights
- Traditional Architecture
- 1 Elevator
- Forced Air Heating System
- Wood Flooring
- Kitchen Island
- 3-minute walk to Piscataway Park
About This Home
******* FHA Approved Condominium Building *******
2 Bedroom 1 bath Condo unit at
738 Longfellow St. NW #104. Unit is in excellent condition, elevator building centrally located with bus and easy access to metro stations. Great natural light throughout the unit, kitchen with great granite breakfast bar, w/d in unit, and additional storage in the building.
Home Details
Home Type
- Single Family
Est. Annual Taxes
- $2,112
Year Built
- Built in 1900
Lot Details
- Property is in excellent condition
HOA Fees
- $461 Monthly HOA Fees
Parking
- On-Street Parking
Home Design
- Traditional Architecture
- Brick Exterior Construction
- Slab Foundation
Interior Spaces
- 661 Sq Ft Home
- Property has 3 Levels
- Combination Dining and Living Room
- Wood Flooring
Kitchen
- Gas Oven or Range
- Stove
- Dishwasher
- Kitchen Island
- Disposal
Bedrooms and Bathrooms
- 2 Main Level Bedrooms
- 1 Full Bathroom
Laundry
- Electric Dryer
- Washer
Utilities
- Forced Air Heating System
- Air Source Heat Pump
- Natural Gas Water Heater
Listing and Financial Details
- Tax Lot 2008
- Assessor Parcel Number 3153//2008
Community Details
Overview
- Association fees include common area maintenance, custodial services maintenance, exterior building maintenance, insurance, lawn maintenance, management, reserve funds, sewer, snow removal, trash, water
- Built by The Longfellow
- Petworth Community
- Petworth Subdivision
Amenities
- 1 Elevator
Map
About This Building
Create a Home Valuation Report for This Property
The Home Valuation Report is an in-depth analysis detailing your home's value as well as a comparison with similar homes in the area
Home Values in the Area
Average Home Value in this Area
Tax History
| Year | Tax Paid | Tax Assessment Tax Assessment Total Assessment is a certain percentage of the fair market value that is determined by local assessors to be the total taxable value of land and additions on the property. | Land | Improvement |
|---|---|---|---|---|
| 2024 | $2,112 | $263,610 | $79,080 | $184,530 |
| 2023 | $2,153 | $268,030 | $80,410 | $187,620 |
| 2022 | $2,027 | $252,180 | $75,650 | $176,530 |
| 2021 | $1,917 | $238,870 | $71,660 | $167,210 |
| 2020 | $2,243 | $263,840 | $79,150 | $184,690 |
| 2019 | $2,193 | $258,050 | $77,410 | $180,640 |
| 2018 | $1,913 | $225,000 | $0 | $0 |
| 2017 | $1,968 | $231,540 | $0 | $0 |
| 2016 | $1,970 | $231,710 | $0 | $0 |
| 2015 | $1,862 | $219,010 | $0 | $0 |
| 2014 | -- | $204,880 | $0 | $0 |
Source: Public Records
Property History
| Date | Event | Price | Change | Sq Ft Price |
|---|---|---|---|---|
| 03/05/2025 03/05/25 | Price Changed | $289,900 | -3.3% | $439 / Sq Ft |
| 02/07/2025 02/07/25 | For Sale | $299,900 | -- | $454 / Sq Ft |
Source: Bright MLS
Mortgage History
| Date | Status | Loan Amount | Loan Type |
|---|---|---|---|
| Closed | $204,300 | New Conventional |
Source: Public Records
Similar Homes in Washington, DC
Source: Bright MLS
MLS Number: DCDC2184304
APN: 3153-2008
Nearby Homes
- 738 Longfellow St NW Unit 108
- 738 Longfellow St NW Unit 104
- 738 Longfellow St NW Unit 312
- 5506 8th St NW
- 706 Longfellow St NW
- 723 Longfellow St NW Unit P-3
- 723 Longfellow St NW Unit 104
- 805 Longfellow St NW
- 804 Kennedy St NW
- 5507 7th St NW Unit 4
- 810 Madison St NW
- 5505 7th St NW Unit 5
- 623 Kennedy St NW Unit 8
- 623 Kennedy St NW Unit 4
- 839 Kennedy St NW Unit 206
- 824 Kennedy St NW Unit 3
- 824 Kennedy St NW Unit 2
- 623 Longfellow St NW
- 611 Kennedy St NW Unit 4
- 610 Longfellow St NW Unit 302

