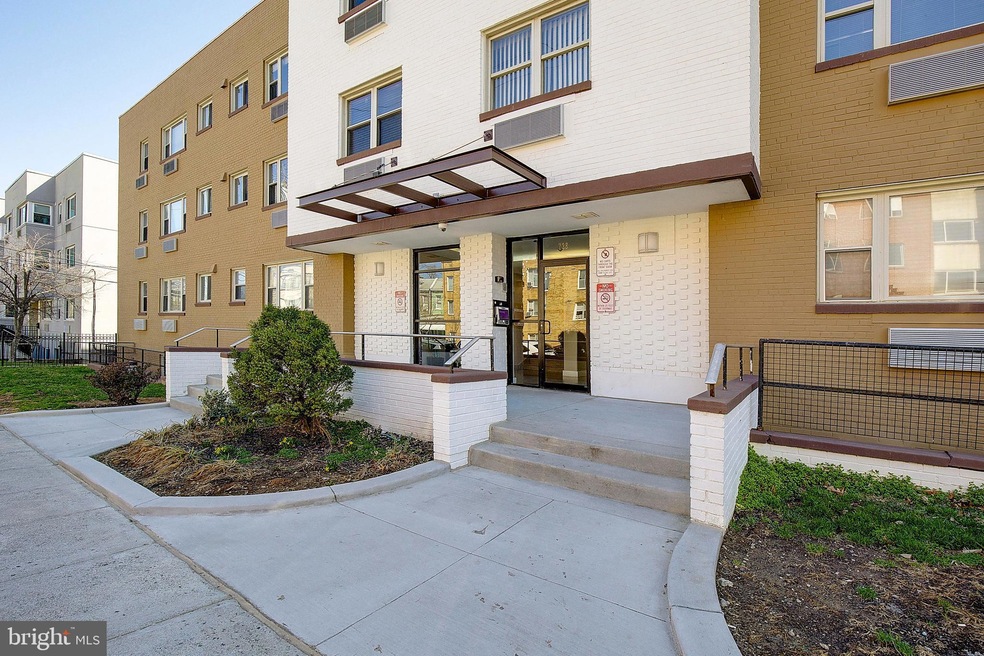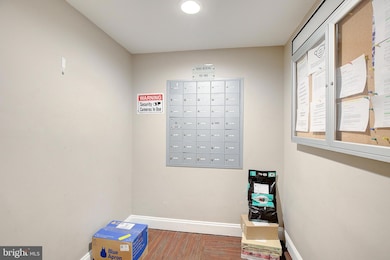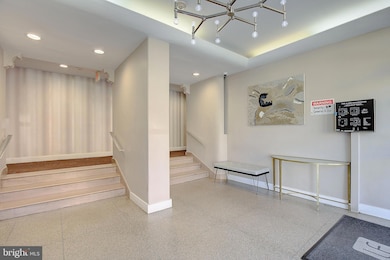
Estimated payment $2,197/month
Highlights
- Contemporary Architecture
- Cats Allowed
- 3-minute walk to Piscataway Park
- Elevator
- Wall Furnace
About This Home
PRICE IMPROVEMENT---Look at this condo featuring granite and located in the growing Petworth neighborhood. you can walk to shopping and local eateries. It is also close to the Kennedy Street Corridor. The unit features a large kitchen island full size appliances and lots of cabinetry for storage. The in unity laundry is located to the right off the main entry and makes for convenient for living day to day. Easy access to the Fort Totten Metro Station allows for downtown access as well as walking distance to bus routes. Close to Emery Heights Park/ Garden and short distance to Rock Creek Park. View the virtual tour as it scans the unit at approximately 805.54 square feet... much larger than the stated tax record.
Property Details
Home Type
- Condominium
Est. Annual Taxes
- $1,627
Year Built
- Built in 1900
HOA Fees
- $510 Monthly HOA Fees
Parking
- On-Street Parking
Home Design
- Contemporary Architecture
Interior Spaces
- 697 Sq Ft Home
- Property has 1 Level
Bedrooms and Bathrooms
- 2 Main Level Bedrooms
- 1 Full Bathroom
Laundry
- Laundry in unit
- Washer and Dryer Hookup
Utilities
- Cooling System Mounted In Outer Wall Opening
- Wall Furnace
- Natural Gas Water Heater
Listing and Financial Details
- Tax Lot 2035
- Assessor Parcel Number 3153//2035
Community Details
Overview
- Association fees include water, sewer, trash, snow removal, reserve funds, management, lawn maintenance, exterior building maintenance, common area maintenance
- Low-Rise Condominium
- Petworth Community
- Petworth Subdivision
Amenities
- Elevator
Pet Policy
- Cats Allowed
Map
About This Building
Home Values in the Area
Average Home Value in this Area
Tax History
| Year | Tax Paid | Tax Assessment Tax Assessment Total Assessment is a certain percentage of the fair market value that is determined by local assessors to be the total taxable value of land and additions on the property. | Land | Improvement |
|---|---|---|---|---|
| 2024 | $1,627 | $293,580 | $88,070 | $205,510 |
| 2023 | $1,697 | $298,320 | $89,500 | $208,820 |
| 2022 | $1,601 | $280,860 | $84,260 | $196,600 |
| 2021 | $1,502 | $266,310 | $79,890 | $186,420 |
| 2020 | $1,801 | $294,260 | $88,280 | $205,980 |
| 2019 | $1,644 | $287,530 | $86,260 | $201,270 |
| 2018 | $1,507 | $250,700 | $0 | $0 |
| 2017 | $1,554 | $255,300 | $0 | $0 |
| 2016 | $1,518 | $255,370 | $0 | $0 |
| 2015 | $1,382 | $241,420 | $0 | $0 |
| 2014 | -- | $219,260 | $0 | $0 |
Property History
| Date | Event | Price | Change | Sq Ft Price |
|---|---|---|---|---|
| 03/27/2025 03/27/25 | Price Changed | $278,000 | -5.8% | $399 / Sq Ft |
| 03/26/2025 03/26/25 | For Sale | $295,000 | -- | $423 / Sq Ft |
Deed History
| Date | Type | Sale Price | Title Company |
|---|---|---|---|
| Warranty Deed | $258,500 | -- |
Mortgage History
| Date | Status | Loan Amount | Loan Type |
|---|---|---|---|
| Open | $258,960 | FHA | |
| Closed | $255,133 | FHA |
Similar Homes in Washington, DC
Source: Bright MLS
MLS Number: DCDC2192192
APN: 3153-2035
- 804 Kennedy St NW
- 738 Longfellow St NW Unit 216
- 738 Longfellow St NW Unit 108
- 738 Longfellow St NW Unit 104
- 738 Longfellow St NW Unit 312
- 824 Kennedy St NW Unit 3
- 824 Kennedy St NW Unit 2
- 805 Longfellow St NW
- 839 Kennedy St NW Unit 206
- 706 Longfellow St NW
- 723 Longfellow St NW Unit P-3
- 723 Longfellow St NW Unit 104
- 5401 9th St NW Unit 301
- 5401 5407 9th St NW Unit 202
- 810 Madison St NW
- 911 Kennedy St NW Unit 12
- 911 Kennedy St NW Unit 4
- 5507 7th St NW Unit 4
- 5505 7th St NW Unit 5
- 838 Madison St NW






