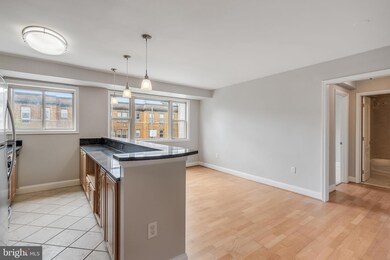
Highlights
- Traditional Architecture
- 1 Car Garage
- 3-minute walk to Piscataway Park
- Assigned Subterranean Space
- Wall Furnace
About This Home
As of January 2025Charming 1 bedroom, 1 bathroom condo on the second floor of a secured building with an elevator. This move-in-ready unit is offered at a low price and features fresh paint and new carpet throughout.
Enjoy a large, open kitchen with granite countertops, stainless steel appliances, and ample cabinetry. The condo boasts lots of natural light, enhancing its welcoming atmosphere. Additionally, the convenience of an in-unit washer and dryer adds to the appeal.
Perfect location! Very easy access to public transportation. Fort Totten metro station and buses to downtown are less than a mile away. Plus, you'll find plenty of shopping, including Walmart, and many dining options in close proximity.
Don't miss this opportunity for comfortable and affordable living in a desirable location!
Property Details
Home Type
- Condominium
Est. Annual Taxes
- $1,540
Year Built
- Built in 1900
HOA Fees
- $454 Monthly HOA Fees
Parking
Home Design
- Traditional Architecture
- Brick Exterior Construction
Interior Spaces
- 565 Sq Ft Home
- Property has 1 Level
- Washer and Dryer Hookup
Bedrooms and Bathrooms
- 1 Main Level Bedroom
- 1 Full Bathroom
Accessible Home Design
- Accessible Elevator Installed
Utilities
- Cooling System Mounted In Outer Wall Opening
- Wall Furnace
- Natural Gas Water Heater
Listing and Financial Details
- Tax Lot 2051
- Assessor Parcel Number 3153//2051
Community Details
Overview
- Association fees include common area maintenance, management, lawn maintenance, reserve funds, sewer, snow removal, water, trash
- Low-Rise Condominium
- Petworth Community
- Petworth Subdivision
- Property Manager
Pet Policy
- Pets allowed on a case-by-case basis
Map
About This Building
Home Values in the Area
Average Home Value in this Area
Property History
| Date | Event | Price | Change | Sq Ft Price |
|---|---|---|---|---|
| 01/13/2025 01/13/25 | Sold | $185,000 | +0.1% | $327 / Sq Ft |
| 11/27/2024 11/27/24 | Pending | -- | -- | -- |
| 11/23/2024 11/23/24 | Price Changed | $184,900 | -5.1% | $327 / Sq Ft |
| 10/23/2024 10/23/24 | Price Changed | $194,900 | -4.9% | $345 / Sq Ft |
| 10/04/2024 10/04/24 | For Sale | $204,900 | 0.0% | $363 / Sq Ft |
| 08/07/2024 08/07/24 | Pending | -- | -- | -- |
| 07/26/2024 07/26/24 | For Sale | $204,900 | 0.0% | $363 / Sq Ft |
| 06/26/2024 06/26/24 | Pending | -- | -- | -- |
| 05/31/2024 05/31/24 | For Sale | $204,900 | -- | $363 / Sq Ft |
Tax History
| Year | Tax Paid | Tax Assessment Tax Assessment Total Assessment is a certain percentage of the fair market value that is determined by local assessors to be the total taxable value of land and additions on the property. | Land | Improvement |
|---|---|---|---|---|
| 2024 | $1,467 | $274,860 | $82,460 | $192,400 |
| 2023 | $1,540 | $279,910 | $83,970 | $195,940 |
| 2022 | $1,451 | $263,120 | $78,940 | $184,180 |
| 2021 | $1,351 | $248,550 | $74,560 | $173,990 |
| 2020 | $1,659 | $277,340 | $83,200 | $194,140 |
| 2019 | $1,515 | $271,650 | $81,490 | $190,160 |
| 2018 | $1,390 | $236,830 | $0 | $0 |
| 2017 | $1,444 | $242,290 | $0 | $0 |
| 2016 | $1,423 | $245,430 | $0 | $0 |
| 2015 | $1,296 | $231,540 | $0 | $0 |
| 2014 | $1,188 | $209,990 | $0 | $0 |
Mortgage History
| Date | Status | Loan Amount | Loan Type |
|---|---|---|---|
| Open | $179,450 | New Conventional | |
| Previous Owner | $264,450 | New Conventional |
Deed History
| Date | Type | Sale Price | Title Company |
|---|---|---|---|
| Special Warranty Deed | $185,000 | Etitle Agency | |
| Warranty Deed | $257,000 | None Available | |
| Warranty Deed | $264,452 | -- |
Similar Homes in the area
Source: Bright MLS
MLS Number: DCDC2144162
APN: 3153-2051
- 804 Kennedy St NW
- 738 Longfellow St NW Unit 216
- 738 Longfellow St NW Unit 108
- 738 Longfellow St NW Unit 104
- 738 Longfellow St NW Unit 312
- 824 Kennedy St NW Unit 3
- 824 Kennedy St NW Unit 2
- 805 Longfellow St NW
- 839 Kennedy St NW Unit 206
- 706 Longfellow St NW
- 723 Longfellow St NW Unit P-3
- 723 Longfellow St NW Unit 104
- 5401 9th St NW Unit 301
- 5401 5407 9th St NW Unit 202
- 810 Madison St NW
- 911 Kennedy St NW Unit 12
- 911 Kennedy St NW Unit 4
- 5507 7th St NW Unit 4
- 5505 7th St NW Unit 5
- 838 Madison St NW






