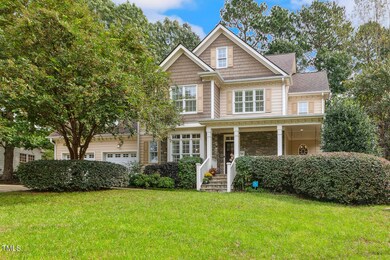
7380 Capulin Crest Dr Apex, NC 27539
Middle Creek NeighborhoodHighlights
- Solar Power System
- Craftsman Architecture
- Wood Flooring
- West Lake Elementary School Rated A
- Partially Wooded Lot
- Granite Countertops
About This Home
As of December 2024Charming home in the sought after The Park at Westlake community!
Welcome to your dream home! This meticulously maintained custom build features 4 spacious bedrooms and 3 full bathrooms with guest and full bath on main.
Step outside to enjoy your screened porch, perfect for morning coffee or evening relaxation. The backyard is a true oasis, complete with hardscape, a cozy fire pit and a fully fenced yard - backs to private and protected HOA land.
Additional highlights include louvered shutters though out the home, finished garage with custom built in storage, paid-for solar panels for energy efficiency, a brand-new 50-year shingle roof, and a newer HVAC system. Sellers are original owners and have kept detailed records of regular maintenance.
Situated in a vibrant community with 2 pools, 2 playgrounds, and sidewalks, you'll love the convenience of walking to nearby schools and parks. Don't miss out on this exceptional opportunity to live in Park at Westlake!
Fireplace/Fire Pit and TVs were digitally enhanced.
Showings begin Sunday 10/6.
Home Details
Home Type
- Single Family
Est. Annual Taxes
- $5,308
Year Built
- Built in 2005 | Remodeled
Lot Details
- 0.28 Acre Lot
- Wrought Iron Fence
- Back Yard Fenced
- Partially Wooded Lot
HOA Fees
- $70 Monthly HOA Fees
Parking
- 2 Car Attached Garage
Home Design
- Craftsman Architecture
- Brick Foundation
- Shingle Roof
- Stone Veneer
Interior Spaces
- 2,759 Sq Ft Home
- 2-Story Property
- Gas Log Fireplace
- Entrance Foyer
- Living Room with Fireplace
- Basement
- Crawl Space
- Pull Down Stairs to Attic
Kitchen
- Eat-In Kitchen
- Electric Oven
- Electric Cooktop
- Microwave
- Stainless Steel Appliances
- Granite Countertops
Flooring
- Wood
- Carpet
- Tile
Bedrooms and Bathrooms
- 4 Bedrooms
- 3 Full Bathrooms
Laundry
- Laundry Room
- Laundry on main level
Eco-Friendly Details
- Solar Power System
- Heating system powered by passive solar
Outdoor Features
- Fire Pit
Schools
- West Lake Elementary And Middle School
- Middle Creek High School
Utilities
- Central Air
- Heating Available
- Natural Gas Connected
- Septic System
Listing and Financial Details
- Assessor Parcel Number 0679237015
Community Details
Overview
- Firstservice Residential Association, Phone Number (704) 527-2314
- The Park At West Lake Subdivision
Recreation
- Community Playground
- Community Pool
Map
Home Values in the Area
Average Home Value in this Area
Property History
| Date | Event | Price | Change | Sq Ft Price |
|---|---|---|---|---|
| 12/06/2024 12/06/24 | Sold | $650,000 | 0.0% | $236 / Sq Ft |
| 10/10/2024 10/10/24 | Pending | -- | -- | -- |
| 10/06/2024 10/06/24 | For Sale | $650,000 | -- | $236 / Sq Ft |
Tax History
| Year | Tax Paid | Tax Assessment Tax Assessment Total Assessment is a certain percentage of the fair market value that is determined by local assessors to be the total taxable value of land and additions on the property. | Land | Improvement |
|---|---|---|---|---|
| 2024 | $5,308 | $630,616 | $145,000 | $485,616 |
| 2023 | $4,000 | $397,157 | $85,000 | $312,157 |
| 2022 | $3,851 | $397,157 | $85,000 | $312,157 |
| 2021 | $3,773 | $397,157 | $85,000 | $312,157 |
| 2020 | $3,793 | $397,157 | $85,000 | $312,157 |
| 2019 | $3,986 | $370,414 | $85,000 | $285,414 |
| 2018 | $3,740 | $370,414 | $85,000 | $285,414 |
| 2017 | $3,595 | $370,414 | $85,000 | $285,414 |
| 2016 | $3,541 | $370,414 | $85,000 | $285,414 |
| 2015 | $3,729 | $376,778 | $75,000 | $301,778 |
| 2014 | $3,517 | $376,778 | $75,000 | $301,778 |
Mortgage History
| Date | Status | Loan Amount | Loan Type |
|---|---|---|---|
| Open | $487,500 | New Conventional | |
| Closed | $487,500 | New Conventional | |
| Previous Owner | $300,000 | Credit Line Revolving | |
| Previous Owner | $239,000 | New Conventional | |
| Previous Owner | $179,925 | Unknown | |
| Previous Owner | $271,900 | Fannie Mae Freddie Mac | |
| Previous Owner | $50,985 | Credit Line Revolving |
Deed History
| Date | Type | Sale Price | Title Company |
|---|---|---|---|
| Warranty Deed | $650,000 | None Listed On Document | |
| Warranty Deed | $650,000 | None Listed On Document | |
| Warranty Deed | $340,000 | None Available |
Similar Homes in the area
Source: Doorify MLS
MLS Number: 10056128
APN: 0679.03-23-7015-000
- 5109 Dove Forest Ln
- 7416 Capulin Crest Dr
- 228 Nahunta Dr
- 104 Fairport Ln
- 109 Fairport Ln
- 3312 Shannon Cir
- 4913 Sugargrove Ct
- 7252 Bedford Ridge Dr
- 8417 Henderson Rd
- 5033 Homeplace Dr
- 8429 Bells Lake Rd
- 8316 Henderson Rd
- 3012 Optimist Farm Rd
- 3710 Johnson Pond Rd
- 716 Streamwood Dr
- 2836 Thurrock Dr
- 4704 Homeplace Dr
- 3601 Tartancroft Place
- 8812 Forester Ln
- 3901 Langston Cir






