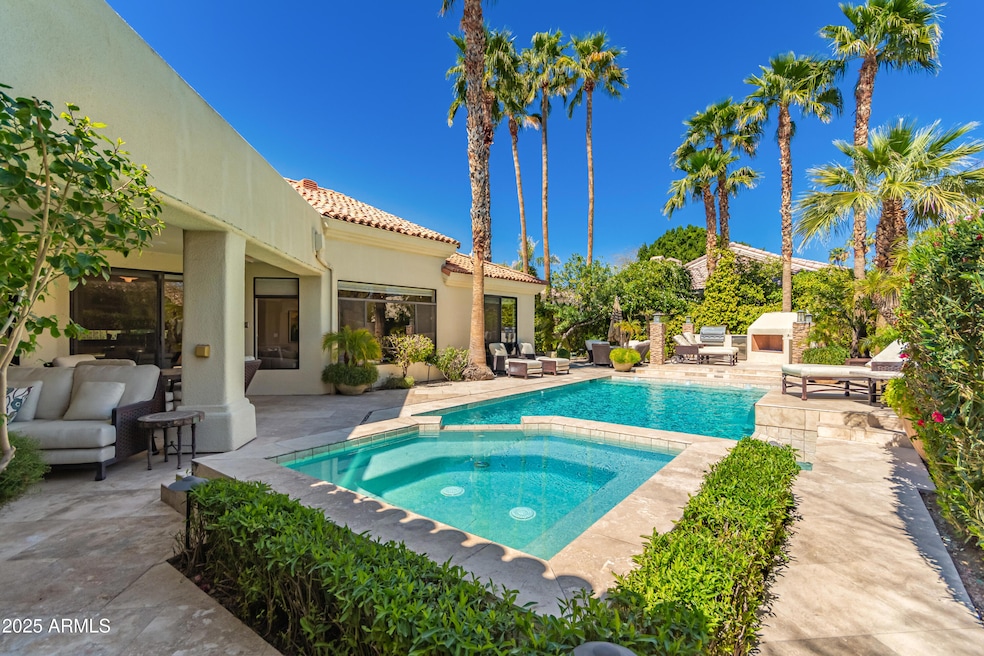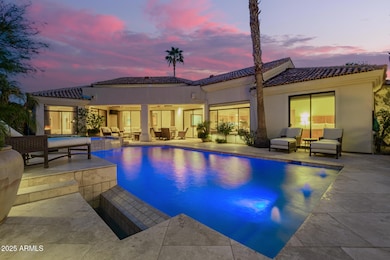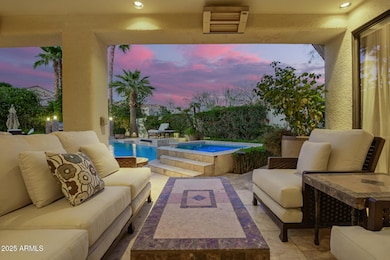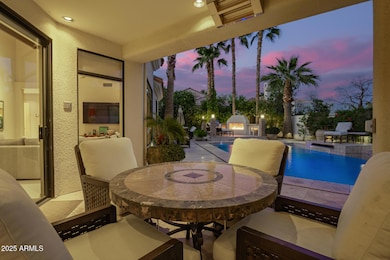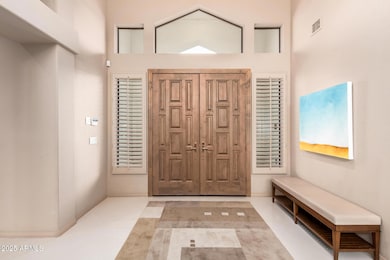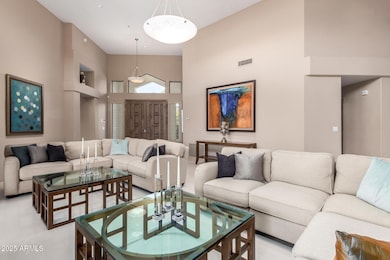
7380 E Turquoise Ave Scottsdale, AZ 85258
McCormick Ranch NeighborhoodEstimated payment $10,597/month
Highlights
- Very Popular Property
- Heated Spa
- Vaulted Ceiling
- Cochise Elementary School Rated A
- Mountain View
- Outdoor Fireplace
About This Home
Turn Key Resort style living in the heart of Scottsdale! This professionally decorated, stunning 4 bedroom, 2.5 bath single story home w/ 3-car garage is available fully furnished and move-in ready! The private backyard retreat has many amenities including a covered patio with misters, heated sparkling pool and spa, built-in BBQ, refrigerator, fireplace and built-in heaters for desert night entertaining! The grand entry leads you into the formal living room with natural light, neutral decor and double sliding doors leading to the covered patio. The open layout is perfect for resort style living & entertaining! Gourmet Kitchen offers granite countertops with a large breakfast bar area and SS appliances, including a double oven. The large primary bedroom has views of the lush backyard with sliding doors and a luxurious ensuite with double sinks, soaking tub and shower. Office features built in cabinets complete with Murphy bed. Move-in Ready; All furniture, linens, art, TV's, patio furniture & more available by separate bill of sale. Close to world class golf, restaurants, shopping and all that Scottsdale offers! Come see this unique and customized home today!
Home Details
Home Type
- Single Family
Est. Annual Taxes
- $5,464
Year Built
- Built in 1991
Lot Details
- 9,030 Sq Ft Lot
- Desert faces the front and back of the property
- Block Wall Fence
- Misting System
- Front and Back Yard Sprinklers
- Grass Covered Lot
HOA Fees
- $374 Monthly HOA Fees
Parking
- 3 Car Garage
Home Design
- Santa Barbara Architecture
- Wood Frame Construction
- Tile Roof
- Foam Roof
- Stucco
Interior Spaces
- 2,992 Sq Ft Home
- 1-Story Property
- Vaulted Ceiling
- Ceiling Fan
- Gas Fireplace
- Mountain Views
- Security System Owned
Kitchen
- Breakfast Bar
- Built-In Microwave
- Granite Countertops
Flooring
- Carpet
- Tile
Bedrooms and Bathrooms
- 4 Bedrooms
- Primary Bathroom is a Full Bathroom
- 2.5 Bathrooms
- Dual Vanity Sinks in Primary Bathroom
- Hydromassage or Jetted Bathtub
- Bathtub With Separate Shower Stall
Accessible Home Design
- No Interior Steps
Pool
- Heated Spa
- Play Pool
Outdoor Features
- Outdoor Fireplace
- Built-In Barbecue
Schools
- Cochise Elementary School
- Cocopah Middle School
- Chaparral High School
Utilities
- Cooling Available
- Heating Available
- High Speed Internet
- Cable TV Available
Listing and Financial Details
- Tax Lot 41
- Assessor Parcel Number 175-48-310
Community Details
Overview
- Association fees include ground maintenance, street maintenance, front yard maint
- Amcor Association, Phone Number (480) 948-5860
- Built by MONTEREY HOMES
- Monterey At Mountain View Phase 1 Lot 1 49 Tr A J Subdivision, St Marten Floorplan
Recreation
- Tennis Courts
- Heated Community Pool
- Community Spa
- Bike Trail
Map
Home Values in the Area
Average Home Value in this Area
Tax History
| Year | Tax Paid | Tax Assessment Tax Assessment Total Assessment is a certain percentage of the fair market value that is determined by local assessors to be the total taxable value of land and additions on the property. | Land | Improvement |
|---|---|---|---|---|
| 2025 | $5,464 | $80,754 | -- | -- |
| 2024 | $5,401 | $76,909 | -- | -- |
| 2023 | $5,401 | $94,670 | $18,930 | $75,740 |
| 2022 | $5,124 | $72,550 | $14,510 | $58,040 |
| 2021 | $5,444 | $67,270 | $13,450 | $53,820 |
| 2020 | $5,396 | $63,580 | $12,710 | $50,870 |
| 2019 | $5,207 | $60,260 | $12,050 | $48,210 |
| 2018 | $5,325 | $60,820 | $12,160 | $48,660 |
| 2017 | $5,100 | $62,220 | $12,440 | $49,780 |
| 2016 | $5,001 | $61,720 | $12,340 | $49,380 |
| 2015 | $4,760 | $63,830 | $12,760 | $51,070 |
Property History
| Date | Event | Price | Change | Sq Ft Price |
|---|---|---|---|---|
| 03/22/2025 03/22/25 | For Sale | $1,750,000 | -- | $585 / Sq Ft |
Deed History
| Date | Type | Sale Price | Title Company |
|---|---|---|---|
| Cash Sale Deed | $780,000 | The Talon Group Kierland | |
| Cash Sale Deed | $965,000 | First American Title Ins Co | |
| Warranty Deed | $740,000 | Arizona Title Agency Inc | |
| Warranty Deed | $460,000 | North American Title Agency | |
| Cash Sale Deed | $430,000 | Arizona Title Agency Inc | |
| Joint Tenancy Deed | $365,000 | Security Title Agency |
Mortgage History
| Date | Status | Loan Amount | Loan Type |
|---|---|---|---|
| Previous Owner | $592,000 | New Conventional | |
| Previous Owner | $275,000 | New Conventional | |
| Previous Owner | $287,920 | New Conventional |
About the Listing Agent

Hi! My name is Teresa and I am a full-time Realtor and team leader of The Atkinson Group! We have full range of agents available to help with any real estate needs! Working in Scottsdale, Greater Phoenix, Flagstaff & surrounding areas! Over 30 years of experience working for you!!
Full Expertise in Luxury, Listings, Sales, Probate, Relocation & more!
My skills & team expertise are guaranteed to make your next home sale or purchase- simple and hassle-free.
We would love
Teresa's Other Listings
Source: Arizona Regional Multiple Listing Service (ARMLS)
MLS Number: 6839603
APN: 175-48-310
- 7327 E Via Estrella Ave
- 7425 E Gainey Ranch Rd Unit 13
- 7439 E Beryl Ave
- 9990 N Scottsdale Rd Unit 2020
- 9990 N Scottsdale Rd Unit 1006
- 9990 N Scottsdale Rd Unit 2049
- 9990 N Scottsdale Rd Unit 1048
- 7550 E Gold Dust Ave
- 7618 E Ironwood Dr
- 10410 N 74th Place
- 9831 N 76th Place
- 7130 E Berneil Ln
- 7400 E Gainey Club Dr Unit 123
- 7400 E Gainey Club Dr Unit 104
- 10052 N 77th St
- 7008 E Gold Dust Ave Unit 147
- 7008 E Gold Dust Ave Unit 136
- 7008 E Gold Dust Ave Unit 234
- 7008 E Gold Dust Ave Unit 236
- 10433 N Scottsdale Rd
