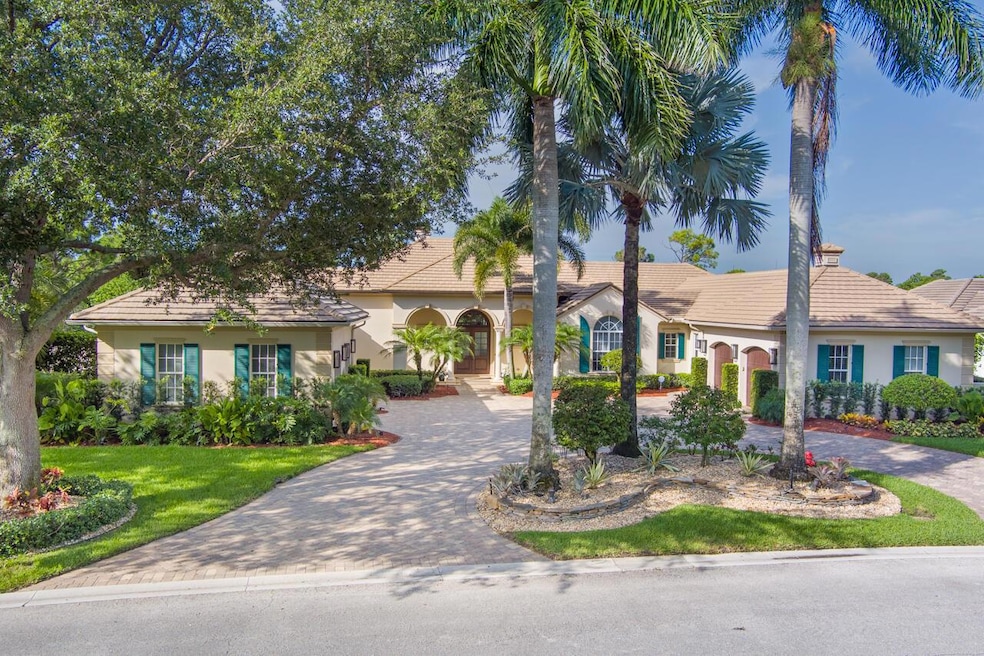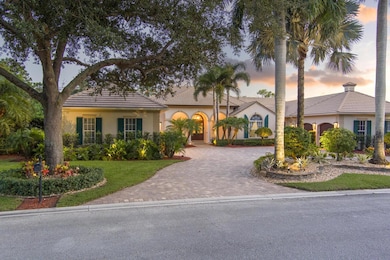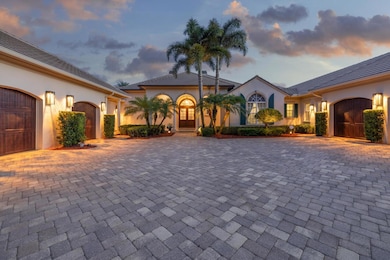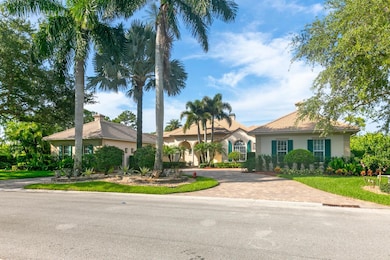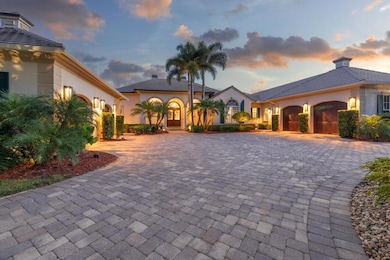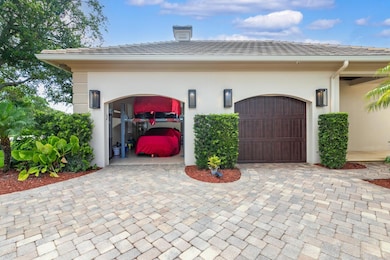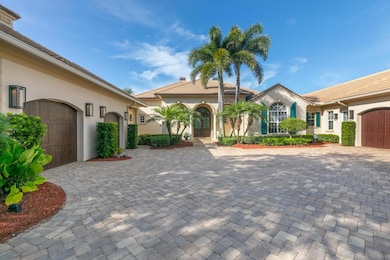
7380 SE Medalist Place Hobe Sound, FL 33455
Estimated payment $25,382/month
Highlights
- Lake Front
- Golf Course Community
- Heated Spa
- South Fork High School Rated A-
- Gated with Attendant
- Vaulted Ceiling
About This Home
Exquisite home in the Medalist. BEST LOT in the community. 4 bedrm/6.5baths/ 4 car garage. Spacious-nearly 5,000 sq ft living area & 7700 sq ft total. Resort Style pool/spa. Expansive Loggia with retractable screening, fireplace, & summer kitchen & new $8,000 grill. Cabana Bath. Beautiful views of lake & golf course. Expansive Master Suite offering his & her baths & walk in closets. Stunning Office with built-ins. Entrance overlooks the Living Rm & fireplace adjoins the Formal Dining Rm-new wood flooring. Wine Rm. Expansive Kitchen overlooks the Family Rm & Breakfast Nook. Four Ensuite Bedrooms. 4th garage recently added. A/C in garages. Well for irrigation. 50KW whole house generator & 1,000-gallon owned gas tank. Exquisite woodworking! Car lift available. 2 new 80 gal hot water heater
Home Details
Home Type
- Single Family
Est. Annual Taxes
- $24,429
Year Built
- Built in 2008
Lot Details
- 0.68 Acre Lot
- Lake Front
- Corner Lot
- Sprinkler System
HOA Fees
- $1,341 Monthly HOA Fees
Parking
- 4 Car Attached Garage
- Garage Door Opener
- Driveway
Property Views
- Lake
- Golf Course
Home Design
- Flat Roof Shape
- Tile Roof
Interior Spaces
- 4,987 Sq Ft Home
- 1-Story Property
- Wet Bar
- Partially Furnished
- Bar
- Vaulted Ceiling
- Ceiling Fan
- Fireplace
- Awning
- Single Hung Metal Windows
- Entrance Foyer
- Family Room
- Formal Dining Room
- Den
- Pull Down Stairs to Attic
Kitchen
- Built-In Oven
- Electric Range
- Microwave
- Dishwasher
- Disposal
Flooring
- Wood
- Carpet
- Tile
Bedrooms and Bathrooms
- 4 Bedrooms
- Split Bedroom Floorplan
- Walk-In Closet
- Bidet
- Dual Sinks
- Roman Tub
- Jettted Tub and Separate Shower in Primary Bathroom
Laundry
- Laundry Room
- Dryer
- Washer
- Laundry Tub
Home Security
- Impact Glass
- Fire and Smoke Detector
Pool
- Heated Spa
- In Ground Spa
- Saltwater Pool
- Pool is Self Cleaning
Outdoor Features
- Patio
- Outdoor Grill
Schools
- Hobe Sound Elementary School
- Murray Middle School
- South Fork High School
Utilities
- Zoned Heating and Cooling
- Electric Water Heater
- Cable TV Available
Listing and Financial Details
- Security Deposit $35,000
- Assessor Parcel Number 343842827000003000
- Seller Considering Concessions
Community Details
Overview
- Association fees include management, common areas, recreation facilities, security
- Built by Ecclestone Signature Homes
- Medalist Village Subdivision
Recreation
- Golf Course Community
- Tennis Courts
- Putting Green
Security
- Gated with Attendant
- Resident Manager or Management On Site
Map
Home Values in the Area
Average Home Value in this Area
Tax History
| Year | Tax Paid | Tax Assessment Tax Assessment Total Assessment is a certain percentage of the fair market value that is determined by local assessors to be the total taxable value of land and additions on the property. | Land | Improvement |
|---|---|---|---|---|
| 2024 | $24,429 | $1,526,861 | -- | -- |
| 2023 | $24,429 | $1,482,390 | $0 | $0 |
| 2022 | $23,646 | $1,439,214 | $0 | $0 |
| 2021 | $23,425 | $1,372,480 | $475,000 | $897,480 |
| 2020 | $21,451 | $1,211,420 | $400,000 | $811,420 |
| 2019 | $22,765 | $1,270,960 | $450,000 | $820,960 |
| 2018 | $25,473 | $1,431,880 | $450,000 | $981,880 |
| 2017 | $22,393 | $1,328,350 | $450,000 | $878,350 |
| 2016 | $21,884 | $1,269,480 | $450,000 | $819,480 |
| 2015 | $19,707 | $1,346,810 | $450,000 | $896,810 |
| 2014 | $19,707 | $1,182,940 | $275,000 | $907,940 |
Property History
| Date | Event | Price | Change | Sq Ft Price |
|---|---|---|---|---|
| 03/14/2025 03/14/25 | Price Changed | $3,950,000 | -4.8% | $792 / Sq Ft |
| 11/26/2024 11/26/24 | Price Changed | $4,150,000 | -4.6% | $832 / Sq Ft |
| 08/29/2024 08/29/24 | For Sale | $4,350,000 | -- | $872 / Sq Ft |
Deed History
| Date | Type | Sale Price | Title Company |
|---|---|---|---|
| Warranty Deed | $100 | None Listed On Document | |
| Warranty Deed | $2,000,000 | Attorney | |
| Interfamily Deed Transfer | -- | Attorney | |
| Deed | $2,724,800 | -- | |
| Special Warranty Deed | $865,400 | None Available | |
| Special Warranty Deed | $1,250,000 | -- | |
| Special Warranty Deed | $2,115,000 | -- |
Mortgage History
| Date | Status | Loan Amount | Loan Type |
|---|---|---|---|
| Previous Owner | $1,000,000 | Purchase Money Mortgage |
About the Listing Agent

Today, more than ever, buyers and sellers need a trusted resource to guide them through the complex process of buying or selling a home. Barbara C. Smith is your seasoned local real estate expert with over 35 years of experience and facilitation of over 2000 closings. Barbara recognizes when she is assisting one in buying or selling their home, she is handling one of their most valuable assets –financially and emotionally – it is more than a transaction; it’s a life changing experience. Your
Barbara C's Other Listings
Source: BeachesMLS
MLS Number: R11016619
APN: 34-38-42-827-000-00300-0
- 7370 SE Medalist Place
- 7320 SE Medalist Place
- 10461 SE Scrub Jay Ln
- 10405 SE Slash Pine Ct
- 10362 SE Marigold Cir
- 10363 SE Marigold Cir
- 7826 SE Fairchild Way
- 7818 SE Arrance St
- 7835 SE Fairchild Way
- 7855 SE Fairchild Way
- 10501 SE Croft Ct Unit 8
- 8164 SE Croft Cir Unit B-4
- 5 Bon Aire Desire Ave
- 10636 SE Rosemarie Ct
- 8200 SE Sugar Pines Way
- 10862 SE Sea Pines Cir
- 9694 SE Sandpine Ln
- 8087 SE Bristlecone Place
- 9628 SE Sandpine Ln
- 10976 SE Sea Pines Cir
