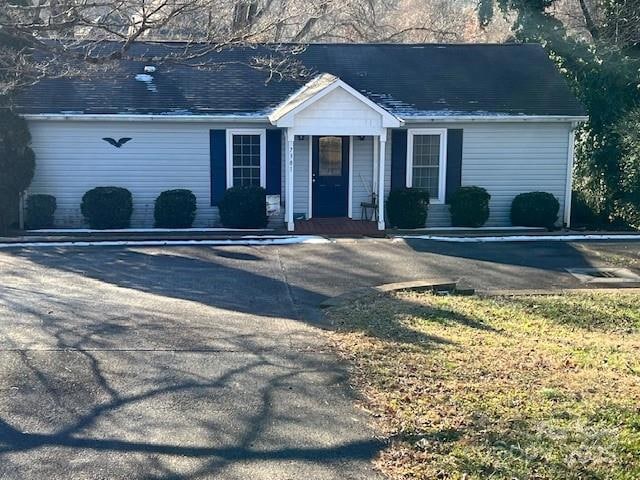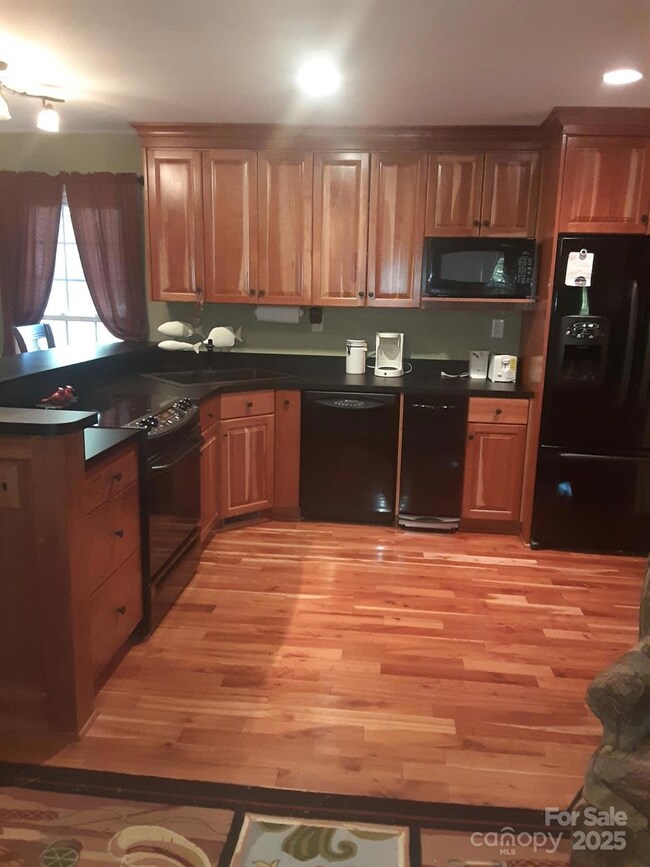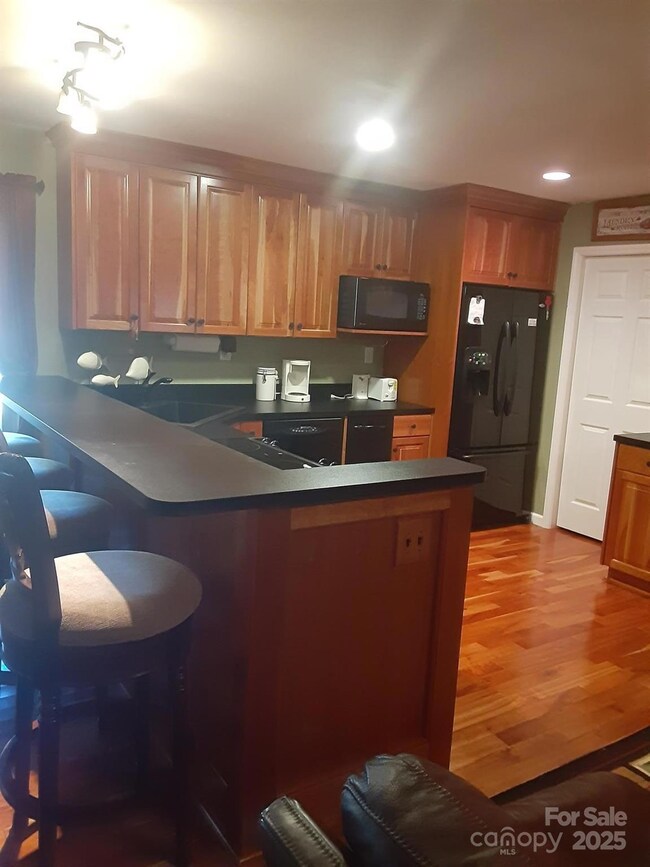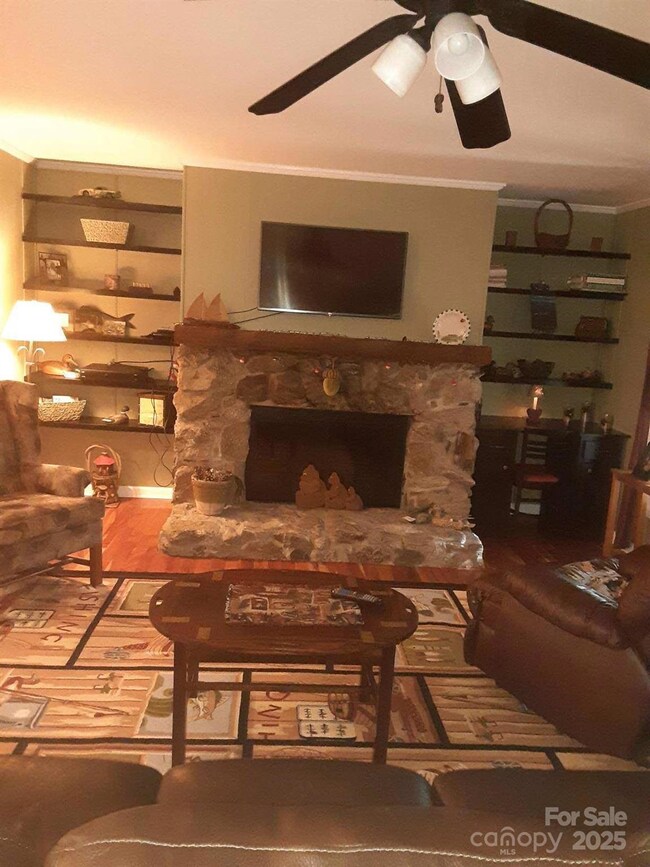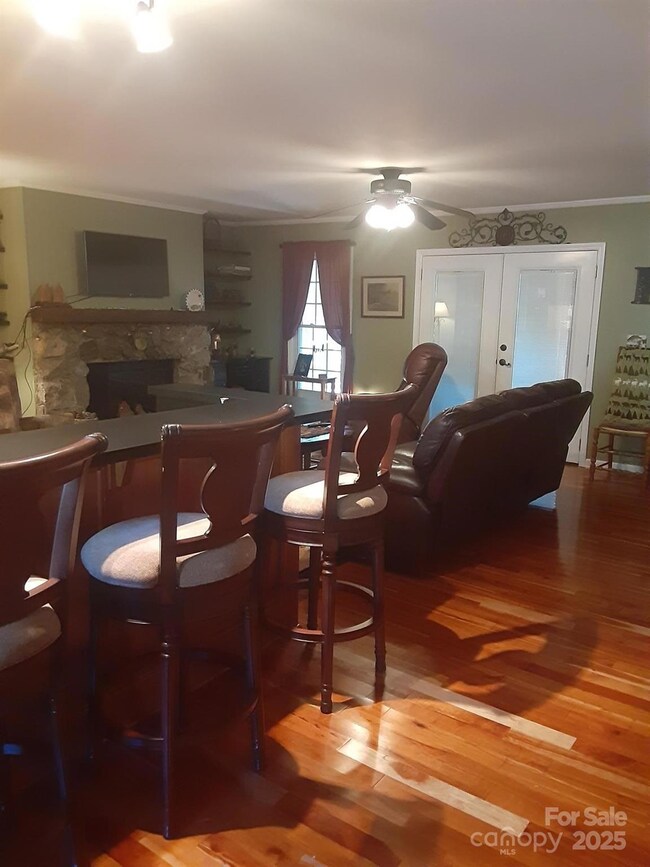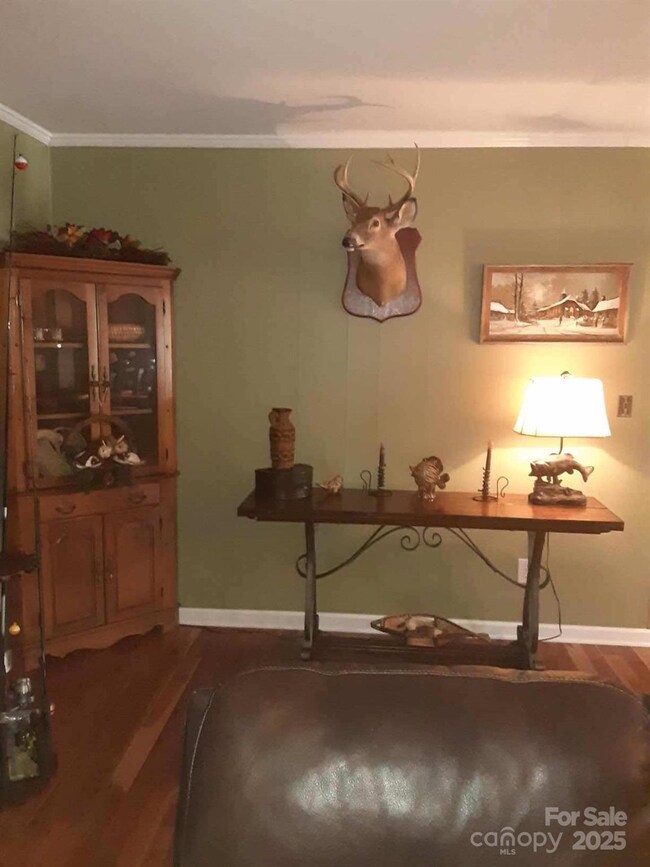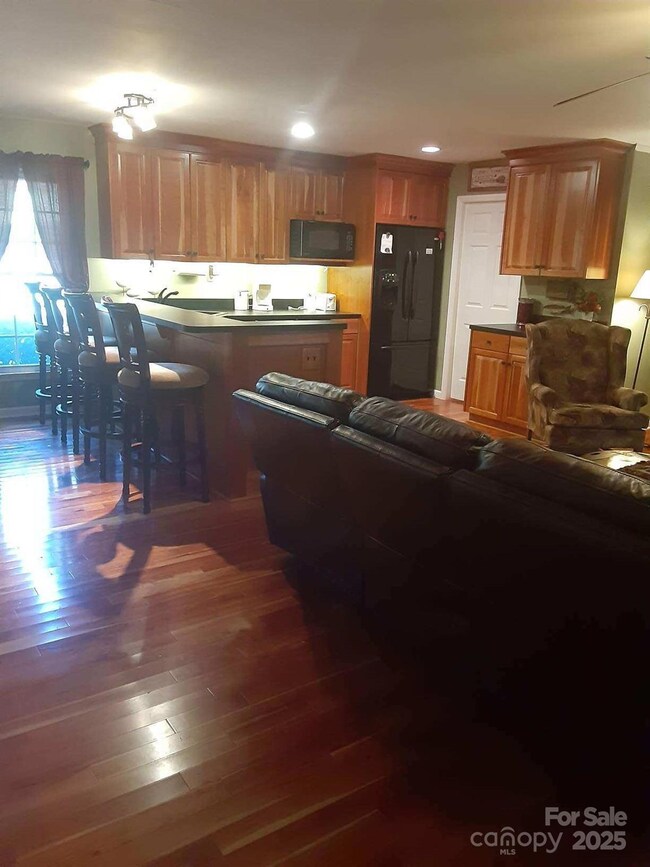
7381 Norman Dr Sherrills Ford, NC 28673
Lake Norman of Catawba NeighborhoodHighlights
- Docks
- Waterfront
- Covered patio or porch
- Sherrills Ford Elementary School Rated A-
- Open Floorplan
- 1-Story Property
About This Home
As of February 2025Lake Norman Waterfront home. Great space for a get a way or vacation rental. Nice 2-bedroom 2-bath with some recent updates. Plus nice bonus space. Kitchen cabinets and appliances replaced. New HVAC in 2024. Updated bathrooms. Home is move in ready. Furniture and boat are negotiable. Very private part of Lake Norman but close to everything. Approximately 77 feet of Lake frontage. Covered floating boat dock. Boat and Furniture are negotiable. This is a must see!!
Last Agent to Sell the Property
Eller Properties Group, Inc Brokerage Email: ellerproperties@charter.net License #203054
Home Details
Home Type
- Single Family
Est. Annual Taxes
- $2,500
Year Built
- Built in 1977
Lot Details
- Waterfront
- Property is zoned R-30
Parking
- Driveway
Home Design
- Vinyl Siding
Interior Spaces
- 1,333 Sq Ft Home
- 1-Story Property
- Open Floorplan
- Wood Burning Fireplace
- Insulated Windows
- Family Room with Fireplace
- Water Views
- Crawl Space
- Electric Oven
- Washer and Electric Dryer Hookup
Bedrooms and Bathrooms
- 2 Main Level Bedrooms
- 2 Full Bathrooms
Outdoor Features
- Docks
- Covered patio or porch
- Fire Pit
Schools
- Sherrills Ford Elementary School
- Mill Creek Middle School
- Bandys High School
Utilities
- Heat Pump System
- Shared Well
- Septic Tank
- Cable TV Available
Listing and Financial Details
- Assessor Parcel Number 4607183212750000
Map
Home Values in the Area
Average Home Value in this Area
Property History
| Date | Event | Price | Change | Sq Ft Price |
|---|---|---|---|---|
| 02/21/2025 02/21/25 | Sold | $657,500 | -- | $493 / Sq Ft |
| 01/19/2025 01/19/25 | Pending | -- | -- | -- |
Tax History
| Year | Tax Paid | Tax Assessment Tax Assessment Total Assessment is a certain percentage of the fair market value that is determined by local assessors to be the total taxable value of land and additions on the property. | Land | Improvement |
|---|---|---|---|---|
| 2024 | $2,500 | $507,600 | $228,000 | $279,600 |
| 2023 | $2,449 | $249,700 | $99,600 | $150,100 |
| 2022 | $1,760 | $249,700 | $99,600 | $150,100 |
| 2021 | $1,760 | $249,700 | $99,600 | $150,100 |
| 2020 | $1,760 | $249,700 | $99,600 | $150,100 |
| 2019 | $1,760 | $249,700 | $0 | $0 |
| 2018 | $1,447 | $211,300 | $99,600 | $111,700 |
| 2017 | $1,447 | $0 | $0 | $0 |
| 2016 | $1,447 | $0 | $0 | $0 |
| 2015 | $1,639 | $211,290 | $99,600 | $111,690 |
| 2014 | $1,639 | $273,100 | $99,800 | $173,300 |
Mortgage History
| Date | Status | Loan Amount | Loan Type |
|---|---|---|---|
| Open | $250,000 | New Conventional | |
| Closed | $250,000 | New Conventional |
Deed History
| Date | Type | Sale Price | Title Company |
|---|---|---|---|
| Warranty Deed | $657,500 | None Listed On Document | |
| Warranty Deed | $657,500 | None Listed On Document | |
| Deed | $160,000 | -- | |
| Deed | $110,000 | -- |
Similar Homes in Sherrills Ford, NC
Source: Canopy MLS (Canopy Realtor® Association)
MLS Number: 4214018
APN: 4607183212750000
- 7233 Static Way
- 7221 Static Way Unit 13
- 4134 Barbrick St
- 7250 Little Mountain Rd
- 4356 Morning Mist Dr Unit 22
- 4374 Morning Mist Dr Unit 25
- 4379 Morning Mist Dr Unit 12
- 4314 Morning Mist Dr Unit 15
- 4319 Morning Mist Dr Unit 2
- 7262 Right Angle St
- 7095 Wateredge Dr
- 7392 Deer Hollow Unit 27
- 7398 Deer Hollow Unit 28
- 4391 Morning Mist Dr Unit 14
- 4433 Morning Mist Dr Unit 49
- 4513 Morning Mist Dr Unit 207
- 4935 Morning Mist Dr Unit 198
- 4519 Morning Mist Dr Unit 206
- 4507 Morning Mist Dr Unit 208
- 4465 Morning Mist Dr Unit 54
