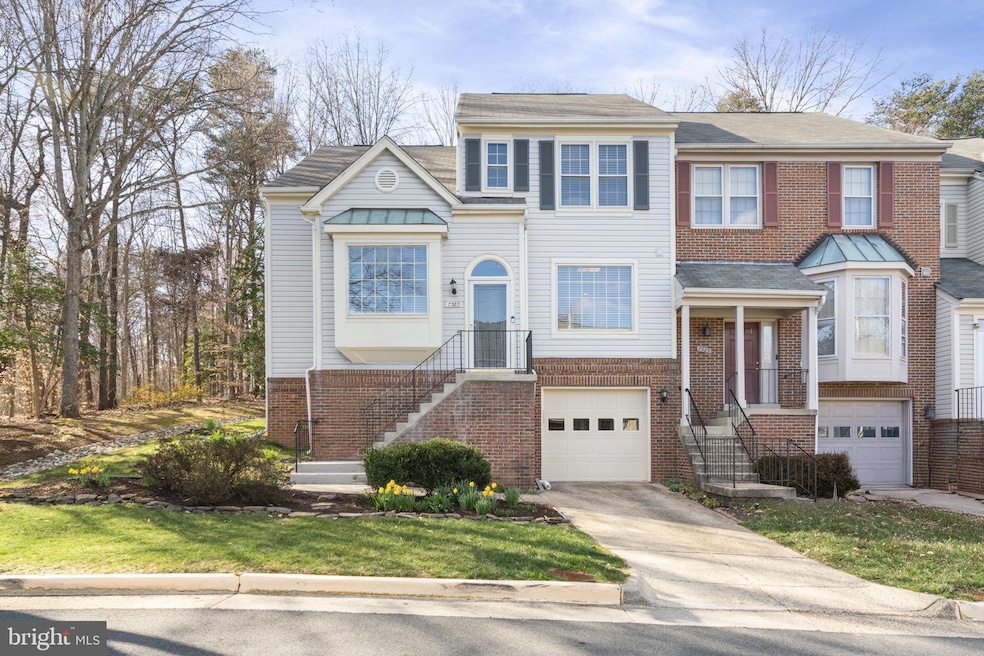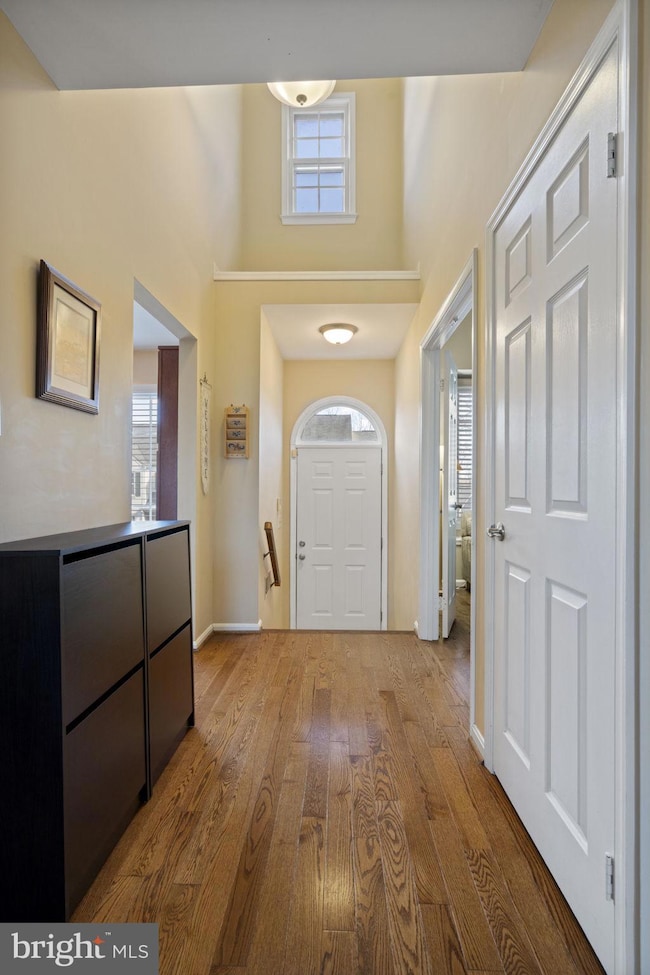
7383 Hidden Knolls Ct Springfield, VA 22153
Newington Forest NeighborhoodEstimated payment $4,489/month
Highlights
- View of Trees or Woods
- Open Floorplan
- Recreation Room
- Hunt Valley Elementary School Rated A
- Colonial Architecture
- Wooded Lot
About This Home
OPEN HOUSE SUNDAY 1-3***WOW! just imagine relaxing in your exceptional END-UNIT townhouse with Soaring ceilings and OPEN floor plan that feels more like a detached home. Three spacious bedrooms, boasting one primary on the main level, complete with an attached bathroom suite and a spacious walk-in closet. Ideal for extended families or those looking for aging-in-place convenience. Beautifully finished HARDWOOD FLOORS throughout main level, NEW CARPET on the upper level and tastefully painted throughout. The TWO-STORY family room gives an unrivaled sense of space and elegance not seen in other townhouses. Relax on your large PATIO and enjoy barbeques in your backyard. Or retire to the massive lower-level recreation room for watching movies or ball games. Lots of additional STORAGE shelving in the large laundry room. Access to major thoroughfares, Metrorail, shopping and restaurants makes commuting a breeze. Easy drive to FT. Belvoir and NGA. Fairfax County parks trails are just steps away, so this one has it all! Don’t miss snagging up this fabulous home on a secluded street in a simply delightful neighborhood!
Townhouse Details
Home Type
- Townhome
Est. Annual Taxes
- $7,406
Year Built
- Built in 1986
Lot Details
- 3,654 Sq Ft Lot
- Backs To Open Common Area
- Back Yard Fenced
- Landscaped
- Wooded Lot
- Backs to Trees or Woods
HOA Fees
- $105 Monthly HOA Fees
Parking
- 1 Car Attached Garage
- 1 Driveway Space
- Garage Door Opener
Home Design
- Colonial Architecture
- Brick Exterior Construction
- Concrete Perimeter Foundation
Interior Spaces
- Property has 2 Levels
- Open Floorplan
- Cathedral Ceiling
- Ceiling Fan
- Skylights
- Fireplace With Glass Doors
- Gas Fireplace
- Window Treatments
- French Doors
- Sliding Doors
- Family Room
- Living Room
- Dining Room
- Den
- Recreation Room
- Storage Room
- Utility Room
- Views of Woods
Kitchen
- Eat-In Kitchen
- Gas Oven or Range
- Self-Cleaning Oven
- Range Hood
- Ice Maker
- Dishwasher
- Upgraded Countertops
- Disposal
Flooring
- Wood
- Carpet
- Ceramic Tile
Bedrooms and Bathrooms
- En-Suite Primary Bedroom
- Walk-In Closet
Laundry
- Laundry Room
- Laundry on lower level
- Dryer
- Washer
Finished Basement
- Walk-Out Basement
- Connecting Stairway
- Exterior Basement Entry
Home Security
Outdoor Features
- Patio
Schools
- Hunt Valley Elementary School
- Irving Middle School
- West Springfield High School
Utilities
- Forced Air Heating and Cooling System
- Humidifier
- Vented Exhaust Fan
- Natural Gas Water Heater
- Phone Available
- Cable TV Available
Listing and Financial Details
- Tax Lot 19
- Assessor Parcel Number 0894 17 0019
Community Details
Overview
- Association fees include management, snow removal, trash
- Westwater Point HOA
- Westwater Point Subdivision, Barclay G Floorplan
- Property Manager
Amenities
- Common Area
Security
- Storm Windows
- Storm Doors
Map
Home Values in the Area
Average Home Value in this Area
Tax History
| Year | Tax Paid | Tax Assessment Tax Assessment Total Assessment is a certain percentage of the fair market value that is determined by local assessors to be the total taxable value of land and additions on the property. | Land | Improvement |
|---|---|---|---|---|
| 2024 | $7,154 | $617,540 | $170,000 | $447,540 |
| 2023 | $6,306 | $558,810 | $150,000 | $408,810 |
| 2022 | $6,413 | $560,850 | $150,000 | $410,850 |
| 2021 | $5,957 | $507,630 | $135,000 | $372,630 |
| 2020 | $6,384 | $479,980 | $130,000 | $349,980 |
| 2019 | $5,619 | $474,760 | $130,000 | $344,760 |
| 2018 | $5,095 | $443,010 | $120,000 | $323,010 |
| 2017 | $5,014 | $431,870 | $115,000 | $316,870 |
| 2016 | $4,881 | $421,280 | $115,000 | $306,280 |
| 2015 | $4,701 | $421,280 | $115,000 | $306,280 |
| 2014 | $4,691 | $421,280 | $115,000 | $306,280 |
Property History
| Date | Event | Price | Change | Sq Ft Price |
|---|---|---|---|---|
| 03/31/2025 03/31/25 | Pending | -- | -- | -- |
| 03/27/2025 03/27/25 | For Sale | $674,900 | -- | $282 / Sq Ft |
Deed History
| Date | Type | Sale Price | Title Company |
|---|---|---|---|
| Deed | $480,000 | Provident Title & Escrow Llc | |
| Deed | $303,000 | -- | |
| Deed | $205,000 | -- |
Mortgage History
| Date | Status | Loan Amount | Loan Type |
|---|---|---|---|
| Open | $382,500 | New Conventional | |
| Closed | $384,000 | New Conventional | |
| Previous Owner | $294,000 | New Conventional | |
| Previous Owner | $242,400 | No Value Available | |
| Previous Owner | $196,000 | No Value Available |
Similar Homes in Springfield, VA
Source: Bright MLS
MLS Number: VAFX2227556
APN: 0894-17-0019
- 0 Edge Creek Ln
- 8287 Swope Ct
- 7447 Quincy Hall Ct
- 7203 Burton Hill Ct
- 7200 Burton Hill Ct
- 8091 Whitlers Creek Ct
- 8074 Whitlers Creek Ct
- 7567 Cloud Ct
- 7396 Stream Way
- 7116 Hadlow Ct
- 8422 Golden Aspen Ct
- 8418 Sweet Pine Ct
- 7940 Donegal Ln
- 7318 Spring View Ct
- 8012 Readington Ct
- 8102 Creekview Dr
- 8307 Southstream Run
- 7205 Danford Ln
- 7931 Bethelen Woods Ln
- 7807 Roundabout Way






