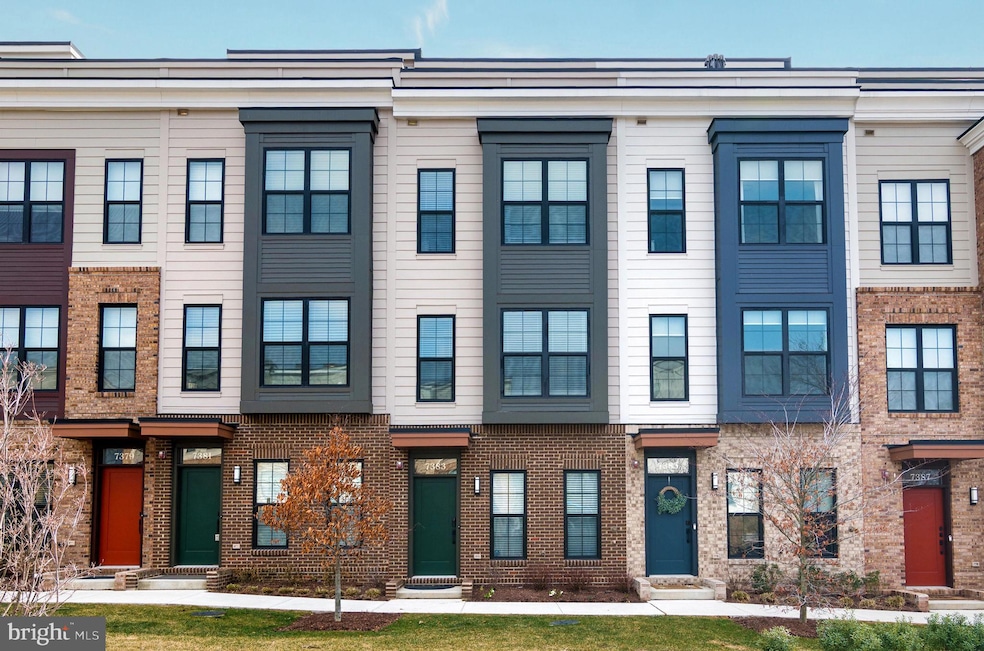
7383 Old Airfield Ln Falls Church, VA 22042
West Falls Church NeighborhoodEstimated payment $5,786/month
Highlights
- New Construction
- 2 Car Attached Garage
- Forced Air Heating and Cooling System
- Contemporary Architecture
- Community Playground
- Property is in excellent condition
About This Home
3D Virtual Tour provided! Rare opportunity to own a contemporary 3 Bed 3.5 Bath new construction Townhome with rooftop terrace space and 2 car garage, in the highly desirable Graham Park community! A spectacular home unlike any other, nestled in the heart of Falls Church and Fairfax County School District. Move-in ready meticulously maintained with a spacious sunny floor plan in the location of peaceful suburban living designed to suit today's lifestyle demands. Encompassing carefully curated luxury finishes and craftsmanship by EYA, this is a truly one-of-a-kind home that offers timeless serenity. Sitting on a premium lot with a non obstructed view of open space and the common grounds (one of the only homes in the entire neighborhood with this view). Light filled contemporary open floor plan. The space has an excellent flow between the beautifully proportioned spaces for maximum functionality. This home features a designer top of the line gourmet kitchen appointed with Quartz counters, soft-close cabinetry, and fashionable hardware. Featuring premium custom cabinetry that provides ample cabinet space and upgraded stainless steel appliances that provide a cohesive kitchen aesthetic. For the chef, a dream space for all of your cooking, prep work, and entertaining needs - an oversized island with spacious bar seating and large pantry storage! The gorgeous great room boasts luxury flooring throughout and offers plenty of natural sunlight, filling the entire main level and high ceilings. The impeccably designed rooftop outdoor oasis is truly a dream. Steps away from hosting friends and family perfectly designed for large-scale entertaining and lounging around a fire pit. This space features a retractable awning which creates a sensation of the utmost privacy and tranquility. Whether you enjoy a sunrise or sunset, this peaceful space will turn into your own safe haven. The 4th level loft is an enormous entertainment area and multipurpose bonus room that can be utilized as an In-Law Suite or your very own private movie theatre and or media room as well for the ultimate experience. You are rewarded with two options of outdoor spaces as the deck is right off the kitchen as well to enjoy Summertime meals or relax with private outdoor living, the options are limitless. Generously sized bedrooms, each with its own en-suite bathroom, offering convenience and privacy. Location, Location, Location, you'll be conveniently located just 5 minutes from Mosaic District featuring gourmet dining, high end retail shopping, cafes, and movie theatre. Commuters dream with immediate access to major commuting routes (I-495, I-66, and 50). Very popular shopping centers, restaurants, grocery stores, gyms, and plenty more nearby. Maximum convenience is at your doorstep. Minutes away from outdoor activities! Don’t miss this opportunity to own in one of Fairfax’s most sought-after communities. Schedule your showing today!
Townhouse Details
Home Type
- Townhome
Est. Annual Taxes
- $9,738
Year Built
- Built in 2023 | New Construction
Lot Details
- 752 Sq Ft Lot
- Property is in excellent condition
HOA Fees
- $175 Monthly HOA Fees
Parking
- 2 Car Attached Garage
- Rear-Facing Garage
Home Design
- Contemporary Architecture
- Brick Exterior Construction
- Slab Foundation
Interior Spaces
- 1,690 Sq Ft Home
- Property has 4 Levels
Bedrooms and Bathrooms
- 3 Bedrooms
Schools
- Westlawn Elementary School
- Jackson Middle School
- Falls Church High School
Utilities
- Forced Air Heating and Cooling System
- Natural Gas Water Heater
Listing and Financial Details
- Tax Lot 32
- Assessor Parcel Number 0503 27 0032
Community Details
Overview
- Association fees include common area maintenance, snow removal, trash
- The Oharis Management, Llc HOA
- Graham Park Subdivision
Amenities
- Common Area
Recreation
- Community Playground
Map
Home Values in the Area
Average Home Value in this Area
Tax History
| Year | Tax Paid | Tax Assessment Tax Assessment Total Assessment is a certain percentage of the fair market value that is determined by local assessors to be the total taxable value of land and additions on the property. | Land | Improvement |
|---|---|---|---|---|
| 2023 | $9,778 | $842,090 | $365,000 | $477,090 |
| 2022 | $0 | $0 | $0 | $0 |
Property History
| Date | Event | Price | Change | Sq Ft Price |
|---|---|---|---|---|
| 03/27/2025 03/27/25 | For Sale | $859,900 | +5.0% | $509 / Sq Ft |
| 01/02/2024 01/02/24 | For Sale | $818,800 | 0.0% | $515 / Sq Ft |
| 05/03/2023 05/03/23 | Sold | $818,800 | -- | $515 / Sq Ft |
| 05/03/2023 05/03/23 | Pending | -- | -- | -- |
Deed History
| Date | Type | Sale Price | Title Company |
|---|---|---|---|
| Special Warranty Deed | $818,800 | First American Title |
Mortgage History
| Date | Status | Loan Amount | Loan Type |
|---|---|---|---|
| Open | $777,850 | New Conventional |
Similar Homes in Falls Church, VA
Source: Bright MLS
MLS Number: VAFX2228588
APN: 0503-27-0032
- 7374 Blade Dr
- 7592 D Lakeside Village Dr Unit D
- 7348 Blade Dr
- 7535 Chrisland Cove
- 3026 Cedar Hill Rd
- 7770 Willow Point Dr
- 3221 Sherry Ct
- 3252 Brandy Ct
- 3307 Crest Haven Ct
- 7728 Camp Alger Ave
- 7213 Tyler Ave
- 2939 Irvington Rd
- 3000 Graham Ct
- 3204 Holly Berry Ct
- 3134 Manor Rd
- 3325 Brandy Ct
- 3354 Roundtree Estates Ct
- 2840 Dover Ln Unit 102
- 3406 Hartwell Ct
- 6935 Regent Ln






