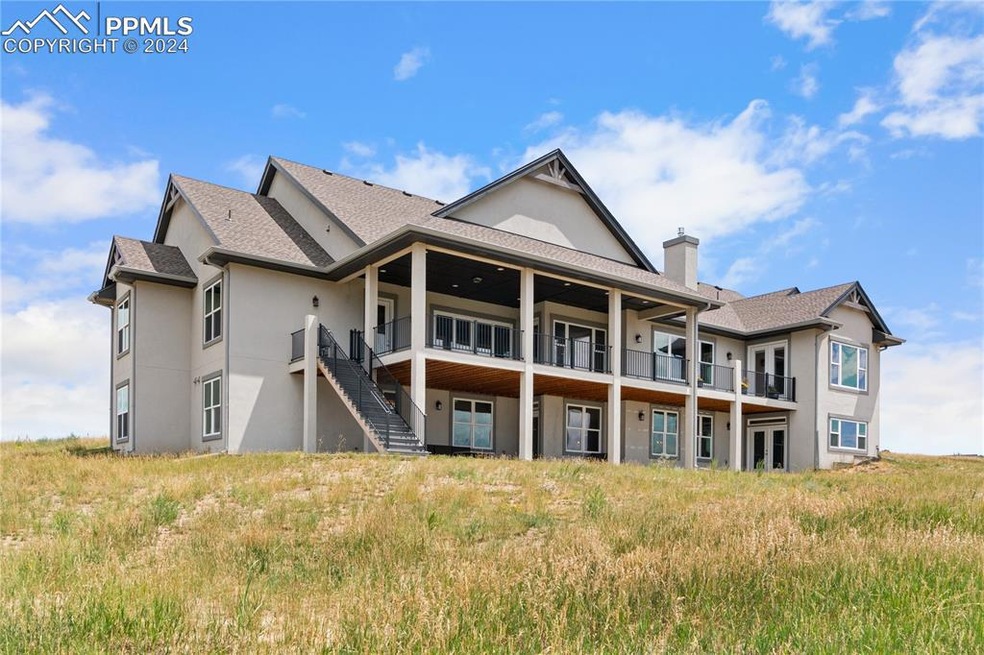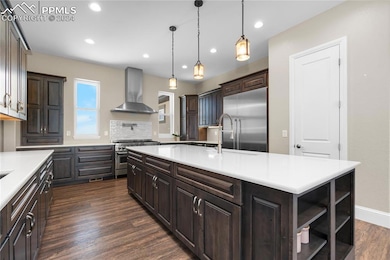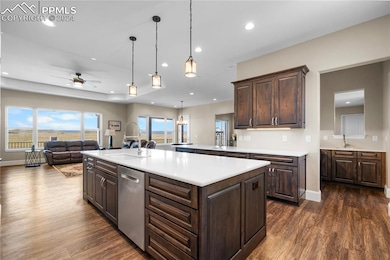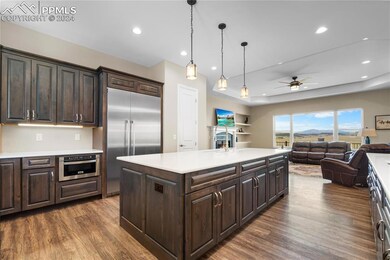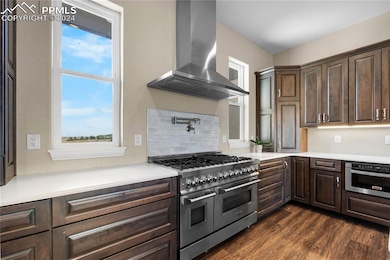This breathtaking property spans 82 acres of rolling fields, offering spectacular views of the Rocky Mountains. The land is fully fenced and features three expansive pastures perfect for cattle, horses, or bison. The property includes a 4,000 sq ft outbuilding with a reinforced concrete floor, 14’ power door, separate electricity, and pre-plumbing. Additional structures include a lean-to, a Quonset, and a tack shed. Water resources are ample, with substantial water shares included. A 1,000-gallon buried propane tank ensures reliable energy. A comprehensive floodlighting system allows you to illuminate every corner of the estate at the flip of a switch. This custom-built ranch home features nearly 8,000 sq ft of exquisitely finished living space. The home features six bedrooms, including two master suites, ideal for generational living. The main floor master suite has direct access to the expansive deck and includes a coffee bar, offering stunning views of Pikes Peak. The suite features a spacious walk-in closet with ample storage and an island, and an en suite bathroom with separate prep areas, a luxurious tub, and a walk-in shower. The main floor also has two additional bedrooms, each with its own bathroom. The gourmet kitchen is equipped with top-of-the-line appliances, quartz countertops, and a Butler’s pantry. The walkout basement is filled with natural light and offers beautiful patio access and great views. This level features an additional living area with a full wet bar, refrigerator, and dishwasher. There are two more bedrooms on this level, including an optional second master suite. Additionally, you'll find a fitness room and a concrete-reinforced, ventilated safe room ready for your customization. Convenient laundry rooms are located on both floors. Don’t miss the opportunity to make this extraordinary property your own. Please make an appointment before stopping by as this home is owner occupied!

