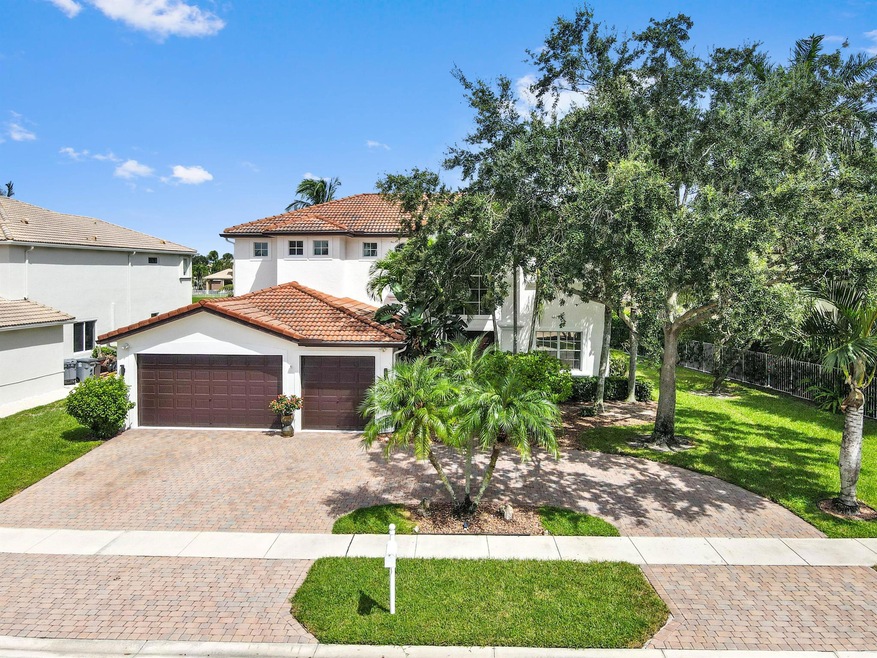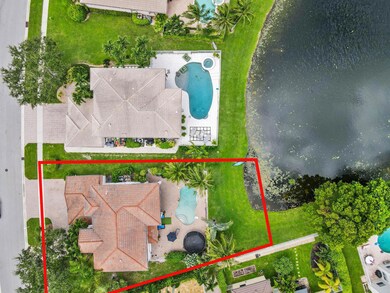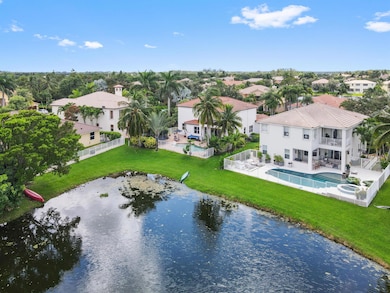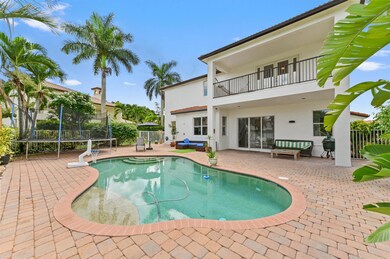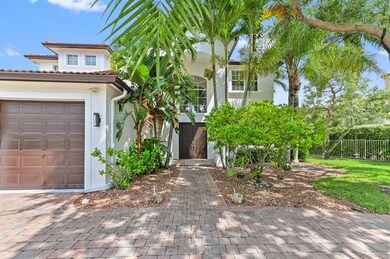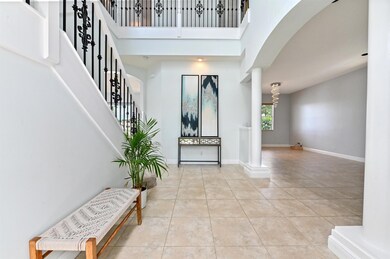
7384 Moneta St Lake Worth, FL 33467
Towne Park NeighborhoodHighlights
- Lake Front
- Gated with Attendant
- Clubhouse
- Coral Reef Elementary School Rated A-
- Free Form Pool
- Vaulted Ceiling
About This Home
As of March 2025Welcome to Isola Bella Estates, a prestigious gated community where luxury meets comfort. This stunning 2-story home boasts 5 bedrooms and 3 bathrooms within 2,916 sqft of beautifully designed living space. As you enter, you're greeted by a grand foyer that opens up to a spacious living area with double high ceilings, creating an airy and inviting atmosphere.The gourmet kitchen is a chef's dream, featuring a double oven, commercial-grade sink, and granite countertops throughout. The master bedroom, located upstairs, offers a private balcony for serene lake views. Enjoy outdoor living with a fenced yard and a sparkling pool overlooking the tranquil lake.
Co-Listed By
Hilda Tricoli
KW Reserve Palm Beach License #3211850
Home Details
Home Type
- Single Family
Est. Annual Taxes
- $11,736
Year Built
- Built in 2004
Lot Details
- 10,642 Sq Ft Lot
- Lake Front
- Fenced
- Sprinkler System
- Property is zoned PUD
HOA Fees
- $467 Monthly HOA Fees
Parking
- 3 Car Attached Garage
- Garage Door Opener
- Driveway
Property Views
- Lake
- Pool
Home Design
- Mediterranean Architecture
- Barrel Roof Shape
- Spanish Tile Roof
- Tile Roof
Interior Spaces
- 2,916 Sq Ft Home
- 2-Story Property
- Built-In Features
- Bar
- Vaulted Ceiling
- Ceiling Fan
- Blinds
- French Doors
- Entrance Foyer
- Great Room
- Family Room
- Combination Dining and Living Room
- Fire and Smoke Detector
Kitchen
- Eat-In Kitchen
- Breakfast Bar
- Built-In Oven
- Cooktop
- Microwave
- Ice Maker
- Dishwasher
- Disposal
Flooring
- Wood
- Carpet
- Ceramic Tile
Bedrooms and Bathrooms
- 5 Bedrooms
- Split Bedroom Floorplan
- Closet Cabinetry
- Walk-In Closet
- 3 Full Bathrooms
- Dual Sinks
- Roman Tub
- Separate Shower in Primary Bathroom
Laundry
- Laundry Room
- Dryer
- Washer
- Laundry Tub
Outdoor Features
- Free Form Pool
- Open Patio
- Porch
Schools
- Coral Reef Elementary School
- Woodlands Middle School
- Park Vista Community High School
Utilities
- Central Heating and Cooling System
- Electric Water Heater
- Cable TV Available
Listing and Financial Details
- Assessor Parcel Number 00424507040000850
- Seller Considering Concessions
Community Details
Overview
- Association fees include management, common areas, ground maintenance, maintenance structure, pest control, recreation facilities, reserve fund, security
- Isola Bella Estates Subdivision
Amenities
- Sauna
- Clubhouse
- Game Room
- Billiard Room
- Business Center
Recreation
- Tennis Courts
- Community Basketball Court
- Pickleball Courts
- Community Pool
- Community Spa
Security
- Gated with Attendant
- Resident Manager or Management On Site
Map
Home Values in the Area
Average Home Value in this Area
Property History
| Date | Event | Price | Change | Sq Ft Price |
|---|---|---|---|---|
| 03/20/2025 03/20/25 | Sold | $765,000 | 0.0% | $262 / Sq Ft |
| 02/13/2025 02/13/25 | For Sale | $765,000 | 0.0% | $262 / Sq Ft |
| 02/04/2025 02/04/25 | Off Market | $765,000 | -- | -- |
| 01/20/2025 01/20/25 | Price Changed | $765,000 | -1.3% | $262 / Sq Ft |
| 09/23/2024 09/23/24 | Price Changed | $775,000 | -3.1% | $266 / Sq Ft |
| 09/04/2024 09/04/24 | For Sale | $799,900 | +10.3% | $274 / Sq Ft |
| 12/15/2021 12/15/21 | Sold | $725,500 | -6.9% | $249 / Sq Ft |
| 11/15/2021 11/15/21 | Pending | -- | -- | -- |
| 07/09/2021 07/09/21 | For Sale | $779,000 | -- | $267 / Sq Ft |
Tax History
| Year | Tax Paid | Tax Assessment Tax Assessment Total Assessment is a certain percentage of the fair market value that is determined by local assessors to be the total taxable value of land and additions on the property. | Land | Improvement |
|---|---|---|---|---|
| 2024 | $10,771 | $674,645 | -- | -- |
| 2023 | $11,736 | $728,665 | $0 | $0 |
| 2022 | $11,091 | $633,300 | $0 | $0 |
| 2021 | $6,056 | $365,586 | $0 | $0 |
| 2020 | $6,014 | $360,538 | $128,942 | $231,596 |
| 2019 | $6,382 | $377,152 | $0 | $0 |
| 2018 | $6,067 | $370,120 | $0 | $0 |
| 2017 | $6,002 | $362,507 | $0 | $0 |
| 2016 | $6,022 | $355,051 | $0 | $0 |
| 2015 | $6,171 | $352,583 | $0 | $0 |
| 2014 | $6,187 | $349,785 | $0 | $0 |
Mortgage History
| Date | Status | Loan Amount | Loan Type |
|---|---|---|---|
| Open | $612,000 | New Conventional | |
| Previous Owner | $625,000 | New Conventional | |
| Previous Owner | $78,135 | Credit Line Revolving | |
| Previous Owner | $624,000 | Unknown | |
| Previous Owner | $80,000 | Credit Line Revolving | |
| Previous Owner | $433,450 | Purchase Money Mortgage |
Deed History
| Date | Type | Sale Price | Title Company |
|---|---|---|---|
| Warranty Deed | $765,000 | Harbour Land Title | |
| Warranty Deed | $725,500 | Armour Settlement Services | |
| Warranty Deed | $486,073 | Home Title Inc |
Similar Homes in Lake Worth, FL
Source: BeachesMLS
MLS Number: R11017998
APN: 00-42-45-07-04-000-0850
- 9655 Campi Dr
- 9586 Campi Dr
- 9682 Campi Dr
- 9561 Campi Dr
- 9393 Savannah Estates Dr
- 7346 Denicola Ln
- 9757 Via Amati
- 9713 Campi Dr
- 9365 Savannah Estates Dr
- 9352 Savannah Estates Dr
- 9514 Campi Dr
- 9413 Vercelli St
- 9685 Salt Water Creek Ct
- 9151 Cape Honey Bee Ln Unit Scarlett 12
- 9157 Cape Honey Bee Ln
- 9303 Cape Honey Bee Ln
- 6923 Elianto Way
- 9333 Cape Honey Bee Ln
- 9153 Sedgewood Dr
- 7781 Gold Lenox Cove
