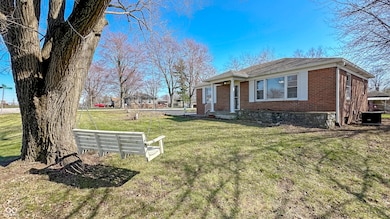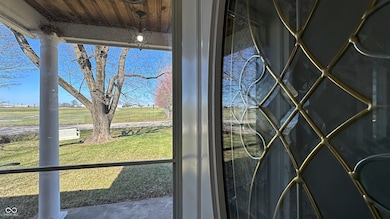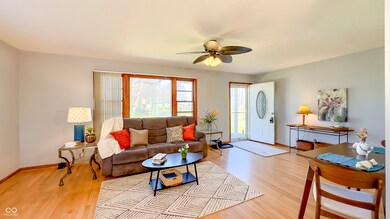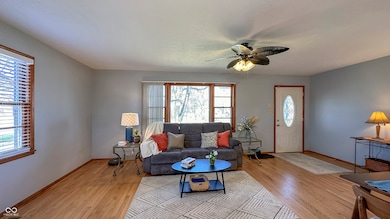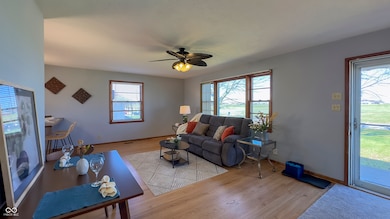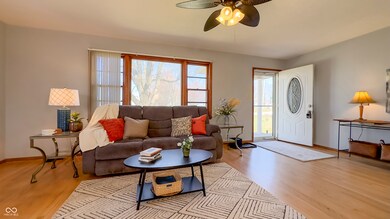
7385 E Troy Ave Indianapolis, IN 46239
Five Points NeighborhoodHighlights
- Mature Trees
- Deck
- Wood Flooring
- Franklin Central High School Rated A-
- Ranch Style House
- Corner Lot
About This Home
As of March 2025Welcome to this charming all-brick home in Franklin Township! With 2 bedrooms, 1 bathroom as well as lots of storage, this 2,100 square foot property offers plenty of room for you and yours. Step inside to find newly refinished hardwood floors that add a touch of warmth to the space. The full basement has recently been painted, flooring epoxied & a new sump pump with battery backup installed. Great extra living or storage space, it's a blank canvas! The fenced-in yard features a deck, large storage shed, fruit trees and flowers that add beauty and flavor to your outdoor oasis. The oversized 2-car garage ensures ample parking and work space. Relax and unwind in the sunroom/family room or chill out in the living room which is open to the kitchen and breakfast bar. Furnace, Water Heater, Roof and Gutter Guards installed about 5-6 years ago to keep maintenance to a minimum. Other updates & information listed in the attachments. This home offers something for everyone. A first right contingent offer has been accepted on this property.
Last Agent to Sell the Property
Highgarden Real Estate Brokerage Email: teammeyerrealestate@gmail.com License #RB17001722
Last Buyer's Agent
Highgarden Real Estate Brokerage Email: teammeyerrealestate@gmail.com License #RB17001722
Home Details
Home Type
- Single Family
Est. Annual Taxes
- $2,146
Year Built
- Built in 1954
Lot Details
- 0.31 Acre Lot
- Corner Lot
- Mature Trees
Parking
- 2 Car Attached Garage
Home Design
- Ranch Style House
- Brick Exterior Construction
- Block Foundation
Interior Spaces
- 1,156 Sq Ft Home
- Woodwork
- Paddle Fans
- Wood Frame Window
- Window Screens
- Combination Dining and Living Room
- Attic Access Panel
- Washer and Dryer Hookup
Kitchen
- Eat-In Kitchen
- Breakfast Bar
- Gas Oven
- Built-In Microwave
- Dishwasher
Flooring
- Wood
- Ceramic Tile
- Vinyl Plank
Bedrooms and Bathrooms
- 2 Bedrooms
- 1 Full Bathroom
Basement
- Basement Fills Entire Space Under The House
- Sump Pump with Backup
- Laundry in Basement
- Basement Lookout
Home Security
- Security System Owned
- Storm Windows
- Fire and Smoke Detector
Outdoor Features
- Deck
- Covered patio or porch
- Shed
- Storage Shed
Schools
- Thompson Crossing Elementary Sch
- Franklin Central Junior High
- Edgewood Intermediate School
- Franklin Central High School
Utilities
- Forced Air Heating System
- Heating System Uses Gas
- Programmable Thermostat
- Well
- Electric Water Heater
- Water Purifier
Community Details
- No Home Owners Association
- Suncrest Subdivision
Listing and Financial Details
- Legal Lot and Block 14-15 / 5
- Assessor Parcel Number 491025128154000300
- Seller Concessions Not Offered
Map
Home Values in the Area
Average Home Value in this Area
Property History
| Date | Event | Price | Change | Sq Ft Price |
|---|---|---|---|---|
| 03/07/2025 03/07/25 | Sold | $210,000 | 0.0% | $182 / Sq Ft |
| 01/06/2025 01/06/25 | Pending | -- | -- | -- |
| 01/06/2025 01/06/25 | For Sale | $210,000 | -16.0% | $182 / Sq Ft |
| 06/15/2022 06/15/22 | Sold | $250,000 | 0.0% | $134 / Sq Ft |
| 05/22/2022 05/22/22 | Pending | -- | -- | -- |
| 05/15/2022 05/15/22 | For Sale | $249,999 | +212.5% | $134 / Sq Ft |
| 04/27/2016 04/27/16 | Sold | $80,000 | 0.0% | $43 / Sq Ft |
| 04/08/2016 04/08/16 | Off Market | $80,000 | -- | -- |
| 04/03/2016 04/03/16 | For Sale | $89,900 | -- | $48 / Sq Ft |
Tax History
| Year | Tax Paid | Tax Assessment Tax Assessment Total Assessment is a certain percentage of the fair market value that is determined by local assessors to be the total taxable value of land and additions on the property. | Land | Improvement |
|---|---|---|---|---|
| 2024 | $2,252 | $211,500 | $15,100 | $196,400 |
| 2023 | $2,252 | $213,800 | $15,100 | $198,700 |
| 2022 | $1,512 | $140,800 | $15,100 | $125,700 |
| 2021 | $1,289 | $118,700 | $15,100 | $103,600 |
| 2020 | $1,322 | $122,300 | $15,100 | $107,200 |
| 2019 | $1,016 | $92,300 | $10,100 | $82,200 |
| 2018 | $937 | $88,900 | $10,100 | $78,800 |
| 2017 | $931 | $87,500 | $10,100 | $77,400 |
| 2016 | $952 | $86,200 | $10,100 | $76,100 |
| 2014 | $894 | $89,400 | $10,100 | $79,300 |
| 2013 | $790 | $89,400 | $10,100 | $79,300 |
Mortgage History
| Date | Status | Loan Amount | Loan Type |
|---|---|---|---|
| Open | $100,000 | New Conventional | |
| Previous Owner | $25,000 | New Conventional | |
| Previous Owner | $11,500 | New Conventional | |
| Previous Owner | $93,661 | FHA |
Deed History
| Date | Type | Sale Price | Title Company |
|---|---|---|---|
| Warranty Deed | -- | Chicago Title | |
| Warranty Deed | $250,000 | Chicago Title | |
| Warranty Deed | -- | None Available | |
| Warranty Deed | -- | Chicago Title Company Llc | |
| Special Warranty Deed | -- | None Available | |
| Special Warranty Deed | $107,191 | None Available | |
| Sheriffs Deed | $107,191 | None Available | |
| Warranty Deed | -- | None Available |
Similar Homes in the area
Source: MIBOR Broker Listing Cooperative®
MLS Number: 22016940
APN: 49-10-25-128-154.000-300
- 3033 S Hartman Dr
- 3041 S Kercheval Dr
- 7545 E Troy Ave
- 3060 S Shortridge Rd
- 7622 Sebastian Place
- 2867 Wolfgang Dr
- 5300 Southeastern Ave
- 3038 Arrowroot Ln
- 3409 Black Forest Ln
- 2872 Mozart Way
- 7842 Cork Bend Ln
- 7848 Cork Bend Ln
- 6701 E Troy Ave
- 8048 Grove Berry Dr
- 3037 Knobstone Ln
- 3901 Fisher Rd
- 2303 Cole Wood Ct
- 3832 Highcrest Rd
- 3941 Highcrest Rd
- 3942 Seeger St

