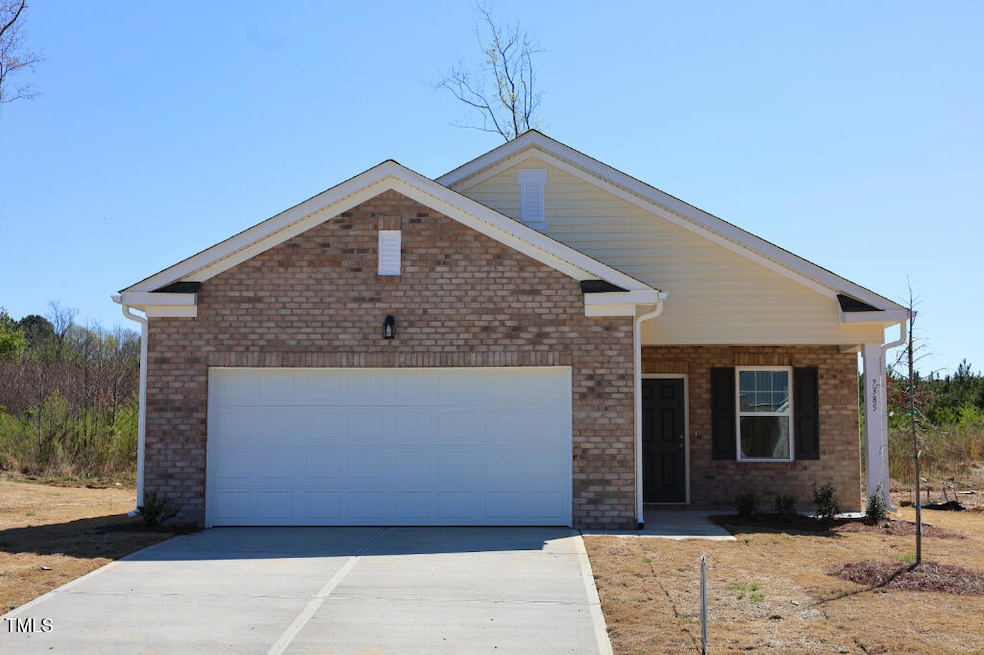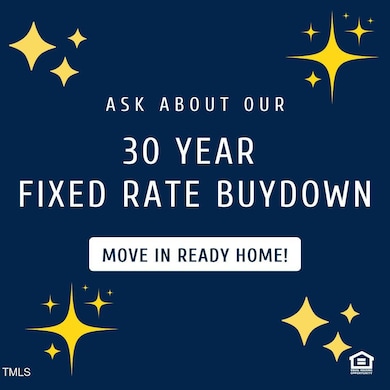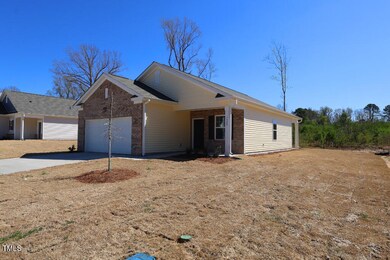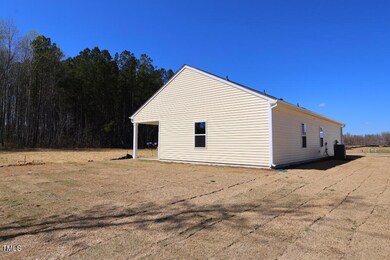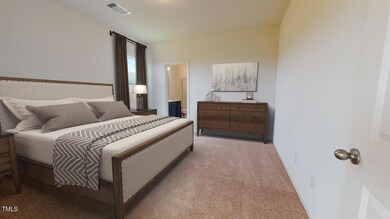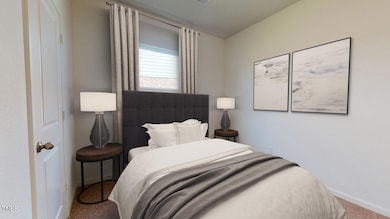
7385 Pilatus Ave Spring Hope, NC 27882
Estimated payment $1,782/month
Highlights
- New Construction
- 2 Car Attached Garage
- 1-Story Property
- Traditional Architecture
- Laundry Room
- Luxury Vinyl Tile Flooring
About This Home
The FalconDiscover your dream one-story home in the heart of Bryson's Ridge! This beautifully designed 3-bedroom, 2-bathroom residence offers a perfect blend of comfort and style.Key Features:Modern Kitchen: Stainless steel appliances and granite countertops create a sleek and functional kitchen. Spacious Bedrooms: The primary suite features a walk-in closet, providing ample storage.Energy Efficiency: Enjoy lower utility bills with an energy-efficient design.2-Car Garage: Keep your vehicles protected from the elements. Don't miss this opportunity to own a stunning, low-maintenance home in a desirable location. Schedule your tour today! 919.891.8968
Home Details
Home Type
- Single Family
Est. Annual Taxes
- $3,744
Year Built
- Built in 2025 | New Construction
HOA Fees
- $30 Monthly HOA Fees
Parking
- 2 Car Attached Garage
- 2 Open Parking Spaces
Home Design
- Home is estimated to be completed on 4/24/25
- Traditional Architecture
- Brick Exterior Construction
- Slab Foundation
- Frame Construction
- Shingle Roof
- Vinyl Siding
Interior Spaces
- 1,212 Sq Ft Home
- 1-Story Property
- Laundry Room
Flooring
- Carpet
- Luxury Vinyl Tile
Bedrooms and Bathrooms
- 3 Bedrooms
- 2 Full Bathrooms
- Primary bathroom on main floor
Schools
- Spring Hope Elementary School
- Southern Nash Middle School
- Southern Nash High School
Additional Features
- 0.26 Acre Lot
- Central Heating and Cooling System
Community Details
- Association fees include ground maintenance
- Ppm Raleigh Association, Phone Number (919) 848-4911
- Built by Starlight Homes
- Brysons Ridge Subdivision, Falcon Floorplan
Listing and Financial Details
- Assessor Parcel Number 286014247209
Map
Home Values in the Area
Average Home Value in this Area
Property History
| Date | Event | Price | Change | Sq Ft Price |
|---|---|---|---|---|
| 04/21/2025 04/21/25 | Pending | -- | -- | -- |
| 04/10/2025 04/10/25 | Price Changed | $258,490 | -0.6% | $213 / Sq Ft |
| 04/09/2025 04/09/25 | For Sale | $259,990 | -- | $215 / Sq Ft |
Similar Homes in Spring Hope, NC
Source: Doorify MLS
MLS Number: 10088092
- 7385 Pilatus Ave
- 7369 Pilatus Ave
- 613 Mclean St
- 127 Tupelo Dr
- 115 Tupelo Dr
- 286 Yellowwood Ave
- 221 Yellowwood Ave
- 601 N Walnut St
- 403 E Railroad St
- 512 E Branch St
- 223 E Nash St
- 65 Stream View Way
- 308 N Walnut St
- 223 E Railroad St
- 901 E Nash St
- 95 Autumnwood Ln
- 146 Tupelo Dr
- 130 Tupelo Dr
- 9154 Phoenix Ct
- 9184 Phoenix Ct
