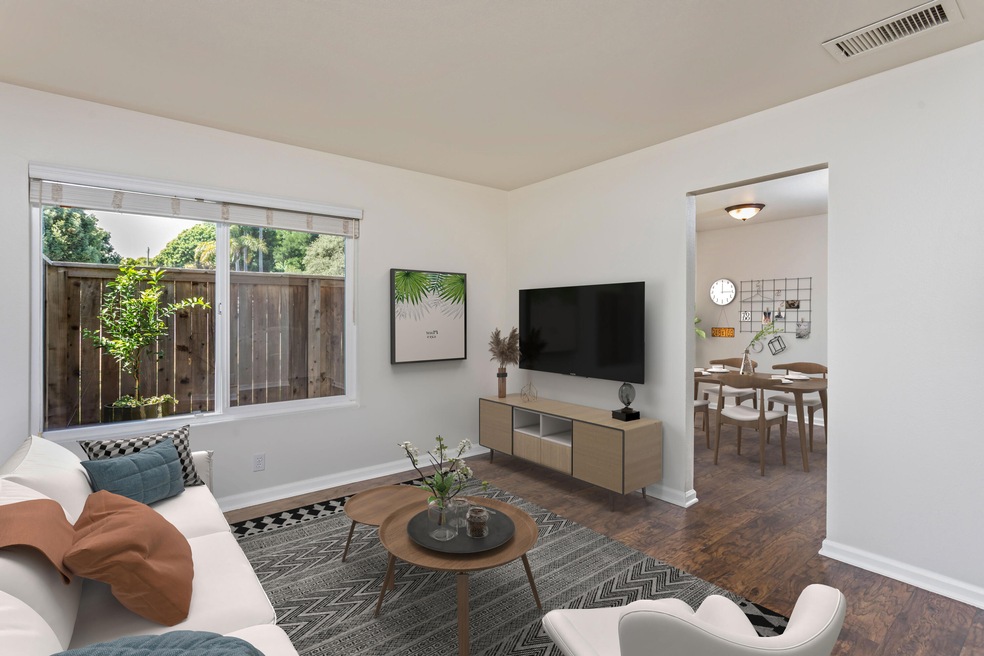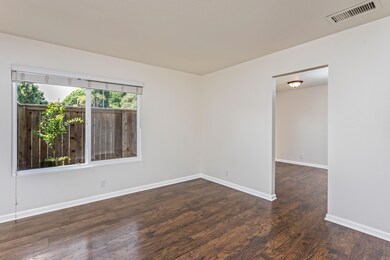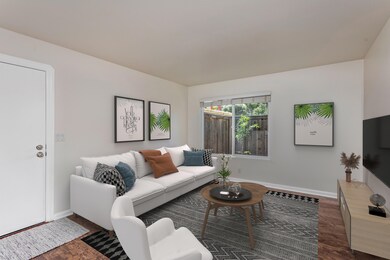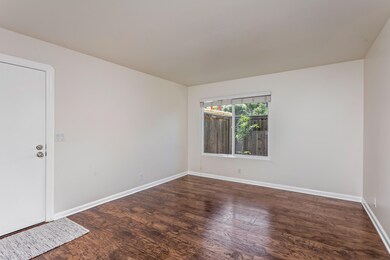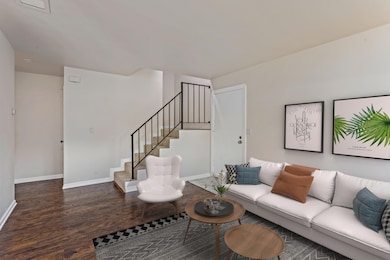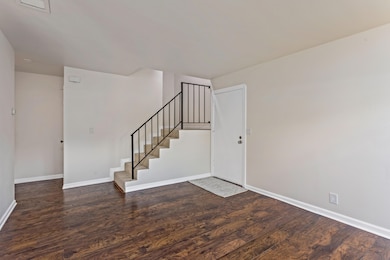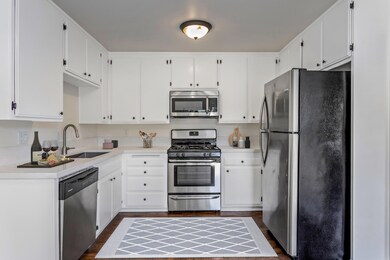
7386 Calle Real Unit 14 Goleta, CA 93117
El Encanto Heights NeighborhoodHighlights
- Property is near an ocean
- Updated Kitchen
- Property is near a park
- Goleta Valley Junior High School Rated A
- Mountain View
- Community Pool
About This Home
As of October 2024Move right in! Great value for this light filled townhome in the Brookside Community HOA. Recently refreshed and updated with interior paint, upstairs carpet, quartz kitchen counters, new bathroom vanities and fixtures. Downstairs has laminate flooring, two closets for storage, spacious kitchen with stainless appliances and dining area. Nice patio space with colorful plantings and room for a garden. Energy efficient Milgard dual pane windows and slider. Peaceful setting bordering the seasonal creek. Association has a community pool, greenbelt areas, and common laundry. Two parking spaces, one carport and one uncovered. Convenient location, close to Camino Real Marketplace, Dos Pueblos High School, UCSB and the beach. Perfect starter home or possible vacation getaway?
Townhouse Details
Home Type
- Townhome
Est. Annual Taxes
- $5,680
Year Built
- Built in 1975
Lot Details
- Property is in good condition
HOA Fees
- $635 Monthly HOA Fees
Home Design
- Composition Roof
- Stucco
Interior Spaces
- 1,008 Sq Ft Home
- 2-Story Property
- Double Pane Windows
- Combination Kitchen and Dining Room
- Mountain Views
Kitchen
- Updated Kitchen
- Gas Range
- Microwave
- Dishwasher
- Disposal
Flooring
- Carpet
- Laminate
- Tile
Bedrooms and Bathrooms
- 2 Bedrooms
- Remodeled Bathroom
Home Security
Parking
- Detached Garage
- Carport
- Guest Parking
- Open Parking
Outdoor Features
- Property is near an ocean
- Patio
Location
- Property is near a park
- Property is near public transit
- Property is near schools
- Property is near shops
- Property is near a bus stop
- City Lot
Schools
- Brandon Elementary School
- Gol Valley Middle School
- Dos Pueblos High School
Utilities
- Forced Air Heating System
- Underground Utilities
Listing and Financial Details
- Assessor Parcel Number 077-490-014
- Seller Considering Concessions
Community Details
Overview
- Association fees include insurance, earthquake insurance, water, trash, prop mgmt, comm area maint, exterior maint
- 37 Buildings
- 37 Units
- Brookside Hoa Community
- 35 El Encanto Heights Subdivision
- Greenbelt
Recreation
- Community Pool
Additional Features
- Laundry Facilities
- Fire and Smoke Detector
Map
Home Values in the Area
Average Home Value in this Area
Property History
| Date | Event | Price | Change | Sq Ft Price |
|---|---|---|---|---|
| 10/17/2024 10/17/24 | Sold | $729,000 | 0.0% | $723 / Sq Ft |
| 09/17/2024 09/17/24 | Pending | -- | -- | -- |
| 09/05/2024 09/05/24 | For Sale | $729,000 | -- | $723 / Sq Ft |
Tax History
| Year | Tax Paid | Tax Assessment Tax Assessment Total Assessment is a certain percentage of the fair market value that is determined by local assessors to be the total taxable value of land and additions on the property. | Land | Improvement |
|---|---|---|---|---|
| 2023 | $5,680 | $485,433 | $235,647 | $249,786 |
| 2022 | $5,376 | $475,916 | $231,027 | $244,889 |
| 2021 | $5,288 | $466,586 | $226,498 | $240,088 |
| 2020 | $5,152 | $461,803 | $224,176 | $237,627 |
| 2019 | $5,061 | $452,749 | $219,781 | $232,968 |
| 2018 | $4,968 | $443,872 | $215,472 | $228,400 |
| 2017 | $4,890 | $435,170 | $211,248 | $223,922 |
| 2016 | $4,779 | $426,638 | $207,106 | $219,532 |
| 2015 | $4,707 | $420,231 | $203,996 | $216,235 |
| 2014 | $2,931 | $250,000 | $125,000 | $125,000 |
Mortgage History
| Date | Status | Loan Amount | Loan Type |
|---|---|---|---|
| Open | $546,750 | New Conventional | |
| Closed | $546,750 | New Conventional | |
| Previous Owner | $285,000 | Adjustable Rate Mortgage/ARM | |
| Previous Owner | $250,000 | New Conventional | |
| Previous Owner | $440,000 | New Conventional | |
| Previous Owner | $418,875 | Stand Alone Refi Refinance Of Original Loan | |
| Previous Owner | $200,000 | Purchase Money Mortgage | |
| Previous Owner | $194,750 | Purchase Money Mortgage |
Deed History
| Date | Type | Sale Price | Title Company |
|---|---|---|---|
| Grant Deed | $729,000 | First American Title | |
| Grant Deed | $412,000 | Pacific Coast Title Company | |
| Grant Deed | $250,000 | Pacific Coast Title Company | |
| Interfamily Deed Transfer | -- | Financial Title Company | |
| Interfamily Deed Transfer | -- | Chicago Title Co | |
| Grant Deed | $205,000 | Stewart Title |
Similar Home in Goleta, CA
Source: Santa Barbara Multiple Listing Service
MLS Number: 24-2925
APN: 077-490-014
- 7 Baker Ln
- 7247 Del Norte Dr
- 20 Baker Ln
- 7368 Hollister Ave Unit 63
- 122 Verona Ave
- 7465 Hollister Ave Unit 315
- 7465 Hollister Ave Unit Condo Unit 448
- 321 Pacific Oaks Rd
- 26 Amador Ave
- 7465 Hollister Ave Unit Condo Unit 429
- 7465 Hollister Ave Unit 329
- 7465 Hollister Ave Unit Condo Unit 130
- 7465 Hollister Ave Unit Condo Unit 324
- 7620 Hollister Ave Unit 219
- 7638 Hollister Ave Unit 366
- 409 Ellwood Beach Dr Unit B
- 7634 Hollister Ave Unit 254
- 30 Winchester Canyon Rd Unit 80
- 588 Mills Way
- 516 Mills Way
