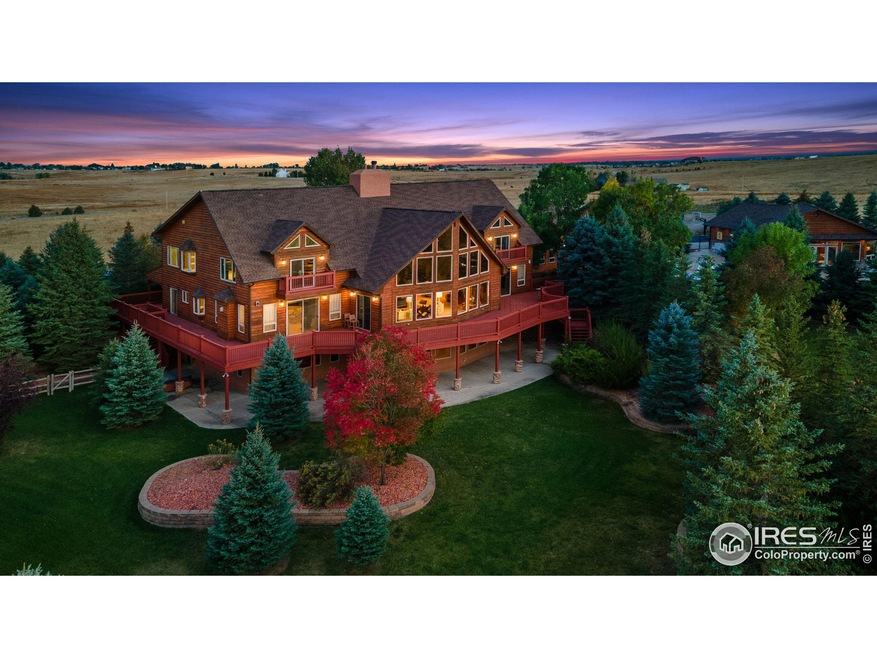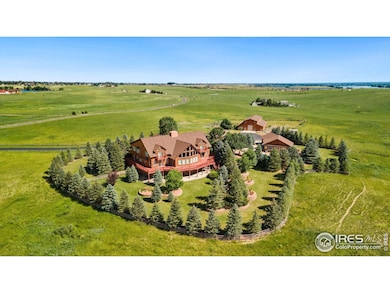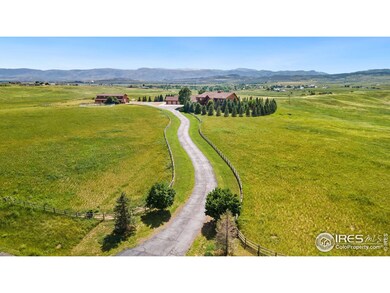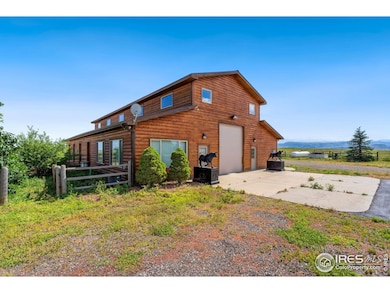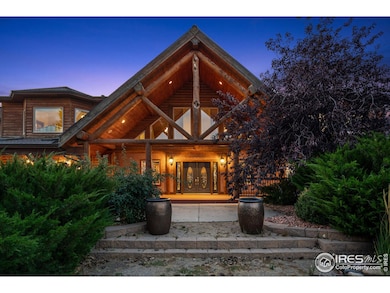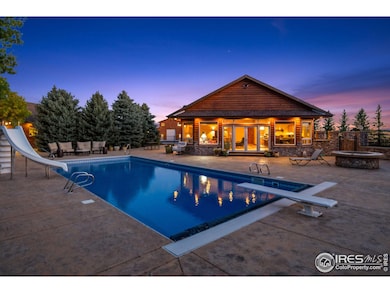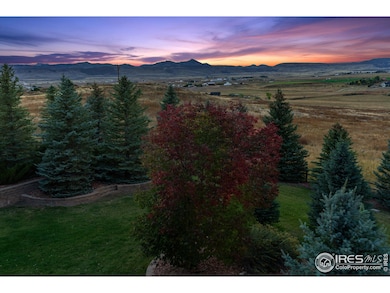7389 Douglass Lake Ranch Rd Fort Collins, CO 80524
Estimated payment $17,682/month
Highlights
- Parking available for a boat
- Private Pool
- 35 Acre Lot
- Barn or Stable
- Panoramic View
- Open Floorplan
About This Home
Immerse yourself in opulent living at this sprawling estate on 35 pristine acres in Colorado. This luxurious property spans an impressive 13,845 sq ft, promising an unparalleled experience of sophistication and comfort. Revel in breathtaking mountain views and impeccable architectural details that define every inch of this grand residence.The chef's kitchen, a culinary dream with Wolf and Subzero appliances, offers abundant counter space and exquisite cabinetry. With 5 expansive bedrooms and 10 bathrooms, including a state-of-the-art theatre room, spacious family/game room, and versatile dining spaces, this estate provides ample room for both relaxation and entertainment.The expansive wrap-around deck takes in panoramic mountain views, turning every sunrise and sunset into a memorable event. A glistening heated pool awaits, complemented by a 1,074 sq ft pool house featuring a 2-car attached pool house garage. Equestrian enthusiasts will find delight in the heated barn, featuring 4 horse stalls, a workshop, office, and bathroom across 3,825 sq ft.With an attached 4-car garage to the main house and meticulous landscaping, this property epitomizes luxury living just North of Fort Collins. Experience a life of unparalleled elegance, where every detail has been carefully curated for your utmost comfort. Welcome home to a sanctuary of sophistication and leisure. Discover your dream lifestyle in this exquisite Colorado estate.
Home Details
Home Type
- Single Family
Est. Annual Taxes
- $11,243
Year Built
- Built in 2004
Lot Details
- 35 Acre Lot
- Fenced
- Sprinkler System
HOA Fees
- $29 Monthly HOA Fees
Parking
- 6 Car Attached Garage
- Heated Garage
- Garage Door Opener
- Drive Through
- Parking available for a boat
Property Views
- Panoramic
- Mountain
Home Design
- Carriage House
- Wood Frame Construction
- Composition Roof
- Log Siding
- Stucco
Interior Spaces
- 13,402 Sq Ft Home
- 2-Story Property
- Open Floorplan
- Wet Bar
- Central Vacuum
- Beamed Ceilings
- Cathedral Ceiling
- Multiple Fireplaces
- Double Sided Fireplace
- Gas Fireplace
- Window Treatments
- French Doors
- Great Room with Fireplace
- Family Room
- Living Room with Fireplace
- Dining Room
- Home Office
- Recreation Room with Fireplace
- Loft
Kitchen
- Eat-In Kitchen
- Double Oven
- Gas Oven or Range
- Microwave
- Dishwasher
- Kitchen Island
- Trash Compactor
- Disposal
Flooring
- Carpet
- Tile
Bedrooms and Bathrooms
- 5 Bedrooms
- Main Floor Bedroom
- Walk-In Closet
- Primary bathroom on main floor
Laundry
- Laundry on main level
- Dryer
- Washer
Basement
- Walk-Out Basement
- Basement Fills Entire Space Under The House
- Fireplace in Basement
- Laundry in Basement
Pool
- Private Pool
- Spa
Outdoor Features
- Deck
- Patio
Schools
- Eyestone Elementary School
- Wellington Middle School
- Wellington High School
Farming
- Pasture
Horse Facilities and Amenities
- Horses Allowed On Property
- Tack Room
- Barn or Stable
- Arena
Utilities
- Forced Air Heating and Cooling System
- Propane
- Septic System
- High Speed Internet
- Satellite Dish
- Cable TV Available
Listing and Financial Details
- Assessor Parcel Number R1547607
Map
Home Values in the Area
Average Home Value in this Area
Tax History
| Year | Tax Paid | Tax Assessment Tax Assessment Total Assessment is a certain percentage of the fair market value that is determined by local assessors to be the total taxable value of land and additions on the property. | Land | Improvement |
|---|---|---|---|---|
| 2025 | $20,741 | $227,800 | $16,080 | $211,720 |
| 2024 | $20,741 | $227,800 | $16,080 | $211,720 |
| 2022 | $11,243 | $117,782 | $16,569 | $101,213 |
| 2021 | $11,341 | $121,171 | $17,046 | $104,125 |
| 2020 | $10,128 | $107,286 | $17,046 | $90,240 |
| 2019 | $10,175 | $107,286 | $17,046 | $90,240 |
| 2018 | $9,102 | $99,000 | $17,165 | $81,835 |
| 2017 | $9,071 | $99,000 | $17,165 | $81,835 |
| 2016 | $10,849 | $117,808 | $18,977 | $98,831 |
| 2015 | $10,771 | $117,810 | $18,980 | $98,830 |
| 2014 | $10,728 | $116,590 | $18,980 | $97,610 |
Property History
| Date | Event | Price | Change | Sq Ft Price |
|---|---|---|---|---|
| 12/10/2024 12/10/24 | Price Changed | $2,995,000 | -14.4% | $223 / Sq Ft |
| 11/10/2024 11/10/24 | Price Changed | $3,499,000 | -7.3% | $261 / Sq Ft |
| 09/27/2024 09/27/24 | Price Changed | $3,775,000 | -2.6% | $282 / Sq Ft |
| 07/26/2024 07/26/24 | Price Changed | $3,875,000 | -3.1% | $289 / Sq Ft |
| 04/17/2024 04/17/24 | Price Changed | $3,999,000 | -4.8% | $298 / Sq Ft |
| 10/23/2023 10/23/23 | For Sale | $4,200,000 | +205.5% | $313 / Sq Ft |
| 06/24/2021 06/24/21 | Off Market | $1,375,000 | -- | -- |
| 06/07/2020 06/07/20 | Off Market | $1,249,000 | -- | -- |
| 04/28/2017 04/28/17 | Sold | $1,375,000 | -8.3% | $103 / Sq Ft |
| 03/20/2017 03/20/17 | Pending | -- | -- | -- |
| 03/06/2017 03/06/17 | For Sale | $1,500,000 | +20.1% | $113 / Sq Ft |
| 07/06/2012 07/06/12 | Sold | $1,249,000 | -21.9% | $92 / Sq Ft |
| 06/06/2012 06/06/12 | Pending | -- | -- | -- |
| 07/29/2011 07/29/11 | For Sale | $1,599,000 | -- | $118 / Sq Ft |
Deed History
| Date | Type | Sale Price | Title Company |
|---|---|---|---|
| Warranty Deed | $1,375,000 | Land Title Guarantee | |
| Special Warranty Deed | $1,249,000 | None Available | |
| Trustee Deed | -- | None Available | |
| Warranty Deed | $210,000 | -- |
Mortgage History
| Date | Status | Loan Amount | Loan Type |
|---|---|---|---|
| Open | $242,000 | Adjustable Rate Mortgage/ARM | |
| Previous Owner | $1,000,000 | Stand Alone Refi Refinance Of Original Loan | |
| Previous Owner | $177,775 | Unknown | |
| Previous Owner | $200,000 | Credit Line Revolving | |
| Previous Owner | $2,050,000 | Unknown | |
| Previous Owner | $300,000 | Credit Line Revolving | |
| Previous Owner | $1,495,000 | Fannie Mae Freddie Mac | |
| Previous Owner | $1,000,000 | Unknown | |
| Previous Owner | $550,000 | Purchase Money Mortgage |
Source: IRES MLS
MLS Number: 998255
APN: 98020-00-013
- 6708 N County Road 19
- 2394 Davis St
- 7142 Daryn Ln
- 8865 N County Road 19
- 7024 Daryn Ln
- 71420 Daryn Ln
- 503 W County Road 66
- 4837 N Highway 1
- 6699 Savvy Place
- 516 E County Road 66e
- 10400 N County Road 19
- 2621 E County Road 62
- 116 E Douglas Rd
- 4205 W County Road 56e
- 9171 Arapahoe Valley Rd
- 7805 Arapahoe Valley Rd
- 7153 Feather Reed Dr
- 3194 Buffalo Grass Ln
- 7137 Feather Reed Dr
- 7121 Feather Reed Dr
