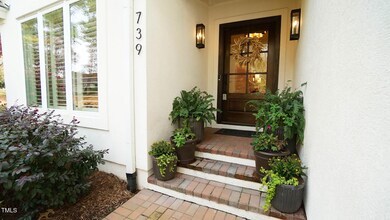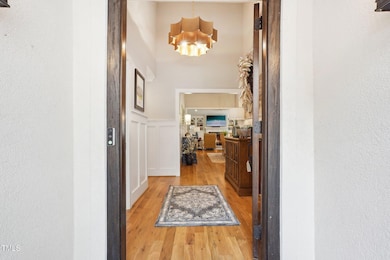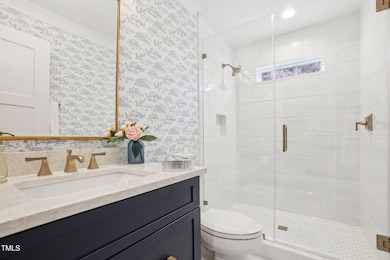
739 Crabtree Crossing Pkwy Cary, NC 27513
Preston NeighborhoodHighlights
- Lake View
- Built-In Refrigerator
- Property is near a clubhouse
- Weatherstone Elementary School Rated A
- Open Floorplan
- Deck
About This Home
As of March 2025WELCOME...Nestled in the highly sought-after Preston Falls Vista this End Unit Villa will captivate you! Stunning renovation by Poythress Construction Co. w/ unmatched luxury and style at every turn. From the moment you step inside, you'll be captivated by the spacious, light filled interior and soaring ceilings with wood beams and breathtaking views of Preston Lake and the Golf Course. The chef-inspired kitchen is a true masterpiece sure to be the heart of the home, boasting custom cabinetry, top-tier integrated appliances and a large island w/ oversized quartz countertops perfect for entertaining. The dining area with lighted buffet server flows seamlessly into the open concept family room. Custom built ins w/ glass doors and a cozy gas fireplace draw you to sit and relax. Don't miss the stylish office w/ custom storage solutions or the scullery/mudroom area with built in appliances and every convenience at the touch of your fingertips. Enjoy the first-floor primary suite with a luxurious spa-like bathroom and walk-in closet w/ professional organization in all closets. Two nice size bedrooms and full bath on upper level. Abundant storage spaces not common in these units including unfinished walk in attic space and garage with cabinetry, overhead storage and epoxy flooring. Relax on the Trex deck with unlimited sunset views and many happy hours. Whether you're hosting guests or relaxing at home, this home is a true showstopper offering perfect blend of elegance, comfort, and modern design. Honey, call the movers!
Townhouse Details
Home Type
- Townhome
Est. Annual Taxes
- $4,942
Year Built
- Built in 1989
Lot Details
- 3,920 Sq Ft Lot
- Property fronts a private road
- End Unit
- Landscaped
HOA Fees
- $224 Monthly HOA Fees
Parking
- 2 Car Attached Garage
- Front Facing Garage
Property Views
- Lake
- Golf Course
Home Design
- Transitional Architecture
- Pillar, Post or Pier Foundation
- Composition Roof
- Stucco
Interior Spaces
- 2,400 Sq Ft Home
- 2-Story Property
- Open Floorplan
- Built-In Features
- Bookcases
- Bar Fridge
- Bar
- Crown Molding
- Beamed Ceilings
- Smooth Ceilings
- High Ceiling
- Ceiling Fan
- Recessed Lighting
- Gas Log Fireplace
- Insulated Windows
- Plantation Shutters
- Entrance Foyer
- Family Room with Fireplace
- Dining Room
- Home Office
- Attic
Kitchen
- Eat-In Kitchen
- Butlers Pantry
- Built-In Double Oven
- Gas Oven
- Gas Cooktop
- Range Hood
- Microwave
- Built-In Refrigerator
- Ice Maker
- Dishwasher
- Kitchen Island
- Quartz Countertops
- Disposal
Flooring
- Wood
- Carpet
- Tile
Bedrooms and Bathrooms
- 3 Bedrooms
- Primary Bedroom on Main
- Walk-In Closet
- 3 Full Bathrooms
- Separate Shower in Primary Bathroom
- Walk-in Shower
Laundry
- Laundry Room
- Laundry on main level
Outdoor Features
- Deck
- Covered patio or porch
Location
- Property is near a clubhouse
- Property is near a golf course
Schools
- Weatherstone Elementary School
- West Cary Middle School
- Green Hope High School
Utilities
- Central Air
- Heating System Uses Natural Gas
- Gas Water Heater
- Phone Available
- Cable TV Available
Community Details
- Association fees include ground maintenance, road maintenance
- Preston Falls Villas HOA, Phone Number (919) 741-7500
- Preston Subdivision
Listing and Financial Details
- Assessor Parcel Number what?
Map
Home Values in the Area
Average Home Value in this Area
Property History
| Date | Event | Price | Change | Sq Ft Price |
|---|---|---|---|---|
| 03/14/2025 03/14/25 | Sold | $1,375,000 | -1.4% | $573 / Sq Ft |
| 01/14/2025 01/14/25 | Pending | -- | -- | -- |
| 01/14/2025 01/14/25 | For Sale | $1,395,000 | 0.0% | $581 / Sq Ft |
| 12/01/2024 12/01/24 | Pending | -- | -- | -- |
| 11/29/2024 11/29/24 | For Sale | $1,395,000 | -- | $581 / Sq Ft |
Tax History
| Year | Tax Paid | Tax Assessment Tax Assessment Total Assessment is a certain percentage of the fair market value that is determined by local assessors to be the total taxable value of land and additions on the property. | Land | Improvement |
|---|---|---|---|---|
| 2024 | $4,943 | $589,454 | $335,000 | $254,454 |
| 2023 | $3,991 | $0 | $0 | $0 |
| 2022 | $3,686 | $382,170 | $225,000 | $157,170 |
| 2021 | $5,117 | $539,340 | $225,000 | $314,340 |
| 2020 | $5,144 | $539,340 | $225,000 | $314,340 |
| 2019 | $5,625 | $523,518 | $250,000 | $273,518 |
| 2018 | $5,278 | $523,518 | $250,000 | $273,518 |
| 2017 | $5,072 | $523,518 | $250,000 | $273,518 |
| 2016 | $4,996 | $523,518 | $250,000 | $273,518 |
| 2015 | $4,054 | $409,722 | $180,000 | $229,722 |
| 2014 | $3,822 | $409,722 | $180,000 | $229,722 |
Mortgage History
| Date | Status | Loan Amount | Loan Type |
|---|---|---|---|
| Previous Owner | $100,000 | Credit Line Revolving | |
| Previous Owner | $457,600 | VA |
Deed History
| Date | Type | Sale Price | Title Company |
|---|---|---|---|
| Warranty Deed | $1,375,000 | Magnolia Title Services | |
| Warranty Deed | $585,000 | First American Mortgage Sln | |
| Warranty Deed | $260,000 | -- |
Similar Homes in Cary, NC
Source: Doorify MLS
MLS Number: 10065336
APN: 0744.02-95-9264-000
- 737 Crabtree Crossing Pkwy
- 213 Lewiston Ct
- 111 N Coslett Ct
- 100 Burlingame Way
- 112 Trellingwood Dr
- 102 Legault Dr
- 311 Arlington Ridge
- 102 Preston Pines Dr
- 113 Preston Pines Dr
- 110 Ethans Glen Ct
- 1023 Kelton Cottage Way Unit 1023
- 1231 Kelton Cottage Way Unit 1231
- 416 Calderbank Way
- 325 Hogans Valley Way
- 104 E Seve Ct
- 205 Lippershey Ct
- 104 Deerwalk Ct
- 112 Natchez Ct
- 105 Guldahl Ct
- 101 Preston Arbor Ln






