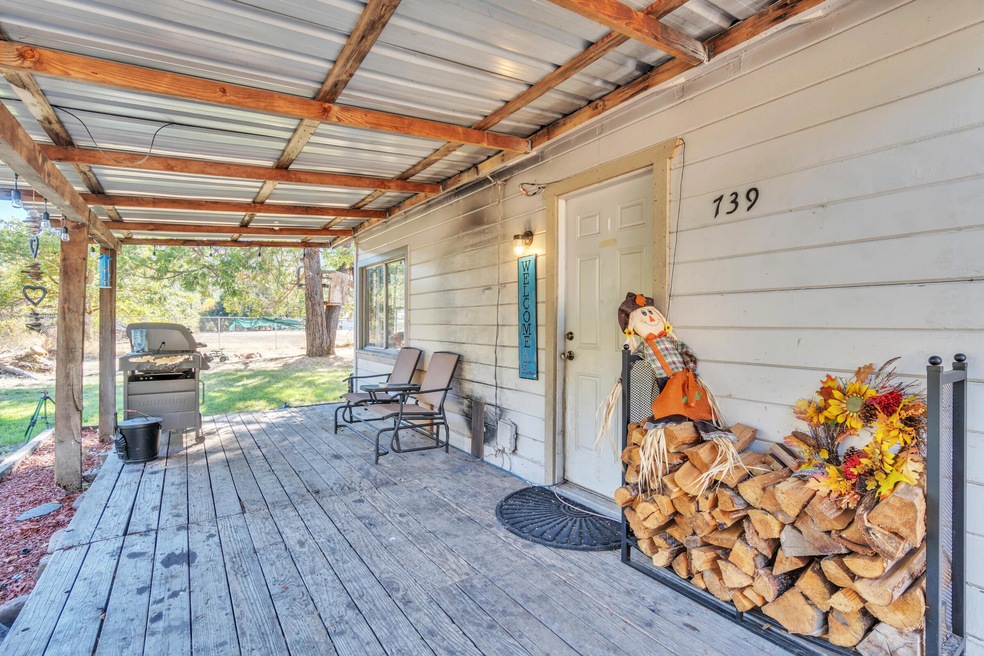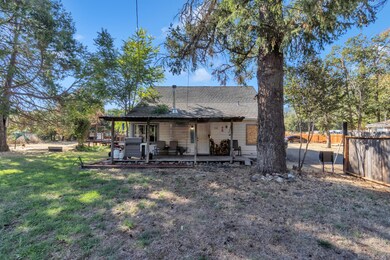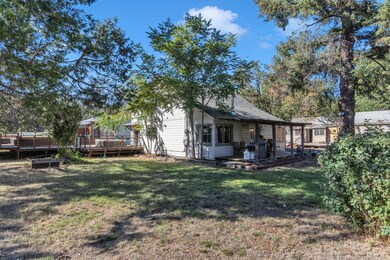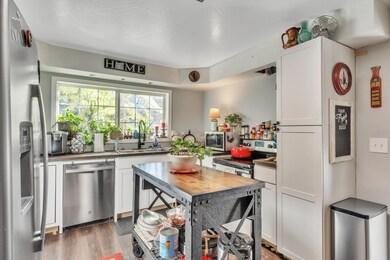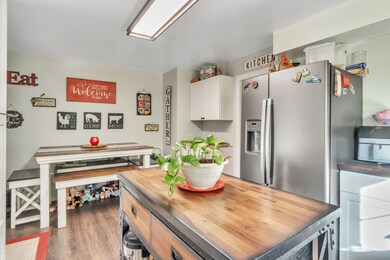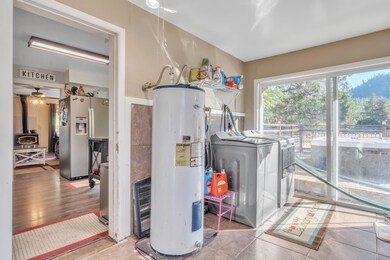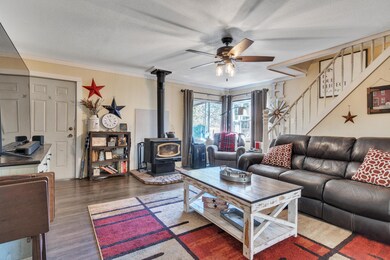
Highlights
- No Units Above
- Gated Parking
- 2-Story Property
- RV Access or Parking
- Creek or Stream View
- No HOA
About This Home
As of March 2025Priced to sell!! Just 3/4 of a mile up Elk Creek Road from Hwy 62 with nearby access to the Rogue River (a premier fishing spot), this 2-acre property offers incredible potential and rural feel while being just minutes out of town. Consisting of a 1,900 sqft farmhouse with 4 bedrooms and 1 bathroom that has been updated over the years throughout and a potential 840 sqft guest house to be fixed up from a current detached structure that is recognized as a separate legal dwelling; has access to septic, power, and water! Other highlights include: a spacious 30x24 shop, a gated entry, an above ground pool with built out deck, a covered porch and patio, and ample water supply. You truly can't beat this for the price!
Home Details
Home Type
- Single Family
Est. Annual Taxes
- $3,182
Year Built
- Built in 1948
Lot Details
- 1.96 Acre Lot
- No Common Walls
- No Units Located Below
- Fenced
- Level Lot
- Front and Back Yard Sprinklers
- Garden
- Property is zoned RR-5, RR-5
Parking
- 1 Car Detached Garage
- Gravel Driveway
- Gated Parking
- RV Access or Parking
Home Design
- 2-Story Property
- Pillar, Post or Pier Foundation
- Frame Construction
- Composition Roof
- Concrete Perimeter Foundation
Interior Spaces
- 1,880 Sq Ft Home
- Vinyl Clad Windows
- Creek or Stream Views
Kitchen
- Eat-In Kitchen
- Oven
- Range
- Dishwasher
Flooring
- Tile
- Vinyl
Bedrooms and Bathrooms
- 4 Bedrooms
- 1 Full Bathroom
Home Security
- Carbon Monoxide Detectors
- Fire and Smoke Detector
Schools
- Hillside Elementary School
- Eagle Point Middle School
- Eagle Point High School
Utilities
- Cooling Available
- Heat Pump System
- Well
- Water Heater
- Septic Tank
- Sewer Holding Tank
Additional Features
- Separate Outdoor Workshop
- Pasture
Community Details
- No Home Owners Association
Listing and Financial Details
- Exclusions: All Refrigerators and freezers, microwave.
- Tax Lot 900
- Assessor Parcel Number 10218916
Map
Home Values in the Area
Average Home Value in this Area
Property History
| Date | Event | Price | Change | Sq Ft Price |
|---|---|---|---|---|
| 03/11/2025 03/11/25 | Sold | $190,000 | -39.7% | $101 / Sq Ft |
| 01/18/2025 01/18/25 | Pending | -- | -- | -- |
| 11/19/2024 11/19/24 | Price Changed | $315,000 | -4.5% | $168 / Sq Ft |
| 10/28/2024 10/28/24 | Price Changed | $330,000 | -5.7% | $176 / Sq Ft |
| 10/06/2024 10/06/24 | For Sale | $350,000 | +105.9% | $186 / Sq Ft |
| 02/02/2016 02/02/16 | Sold | $170,000 | -36.8% | $65 / Sq Ft |
| 02/02/2016 02/02/16 | Pending | -- | -- | -- |
| 05/12/2015 05/12/15 | For Sale | $269,000 | -- | $103 / Sq Ft |
Tax History
| Year | Tax Paid | Tax Assessment Tax Assessment Total Assessment is a certain percentage of the fair market value that is determined by local assessors to be the total taxable value of land and additions on the property. | Land | Improvement |
|---|---|---|---|---|
| 2024 | $3,295 | $280,170 | $129,520 | $150,650 |
| 2023 | $3,182 | $272,010 | $125,750 | $146,260 |
| 2022 | $3,098 | $272,010 | $125,750 | $146,260 |
| 2021 | $3,008 | $264,090 | $122,090 | $142,000 |
| 2020 | $3,252 | $256,400 | $118,530 | $137,870 |
| 2019 | $3,212 | $241,690 | $111,730 | $129,960 |
| 2018 | $3,342 | $234,660 | $108,480 | $126,180 |
| 2017 | $2,862 | $234,660 | $108,480 | $126,180 |
| 2016 | $2,767 | $221,200 | $102,260 | $118,940 |
| 2015 | $2,672 | $221,200 | $102,260 | $118,940 |
| 2014 | $2,595 | $208,510 | $96,380 | $112,130 |
Mortgage History
| Date | Status | Loan Amount | Loan Type |
|---|---|---|---|
| Previous Owner | $110,500 | Purchase Money Mortgage | |
| Previous Owner | $152,000 | Unknown | |
| Previous Owner | $131,400 | No Value Available |
Deed History
| Date | Type | Sale Price | Title Company |
|---|---|---|---|
| Warranty Deed | $190,000 | First American Title | |
| Warranty Deed | $170,000 | First American | |
| Land Contract | $264,000 | -- | |
| Warranty Deed | -- | -- | |
| Bargain Sale Deed | -- | First American | |
| Warranty Deed | $190,000 | First American | |
| Interfamily Deed Transfer | -- | Multiple |
Similar Homes in Trail, OR
Source: Southern Oregon MLS
MLS Number: 220190974
APN: 10218916
- 759 Elk Creek Rd
- 672 Elk Creek Rd
- 26691 Highway 62
- 5979 Old Ferry Rd
- 26268 Highway 62
- 30480 Highway 62
- 7161 Crowfoot Rd
- 0 Tl3200 Elk Cr Rd
- 7238 Crowfoot Rd
- 1400 Highway 227
- 0 Tl 2205 Elk Creek Rd Unit 220183396
- 84 Meadow Ln
- 815 Old Trail Creek Rd
- 778 Ragsdale Rd
- 5220 Oregon 227
- 110 Cora Dr
- 0 Train Ln Unit 489890769
- 0 Train Ln Unit 220194591
- 104 Hudspeth Ln
- 409 Sarma Dr
