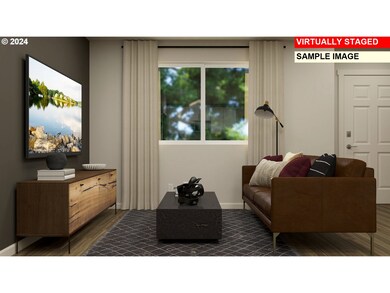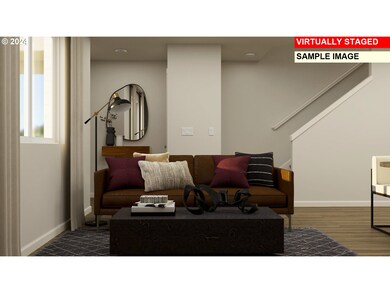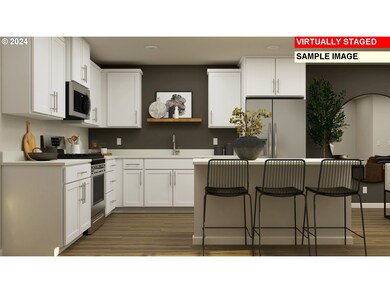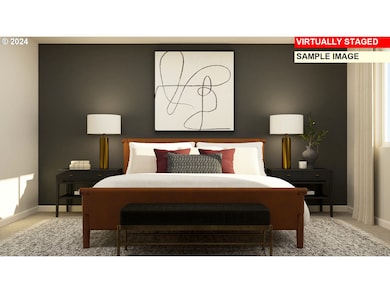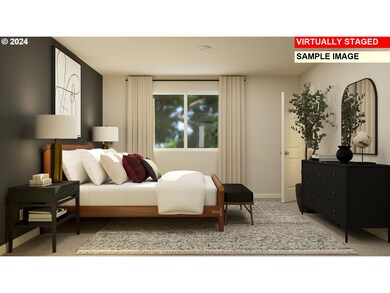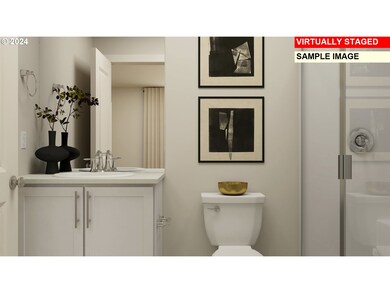
$376,900
- 3 Beds
- 2.5 Baths
- 1,665 Sq Ft
- 630 Nichols Ln
- Unit H493
- Woodburn, OR
The Whitney home design is ideal for a variety of lifestyles, w a great mix of open & personal space. Open-concept first floor w cozy Great Room w kitchen w island + dining area. Flexible loft space can transform into anything you want: study, media, office. Three bedrooms, including the expansive Master Suite with separate tub and shower, and large walk-in closet. All sample photos are of a
Joel Campbell Lennar Sales Corp

