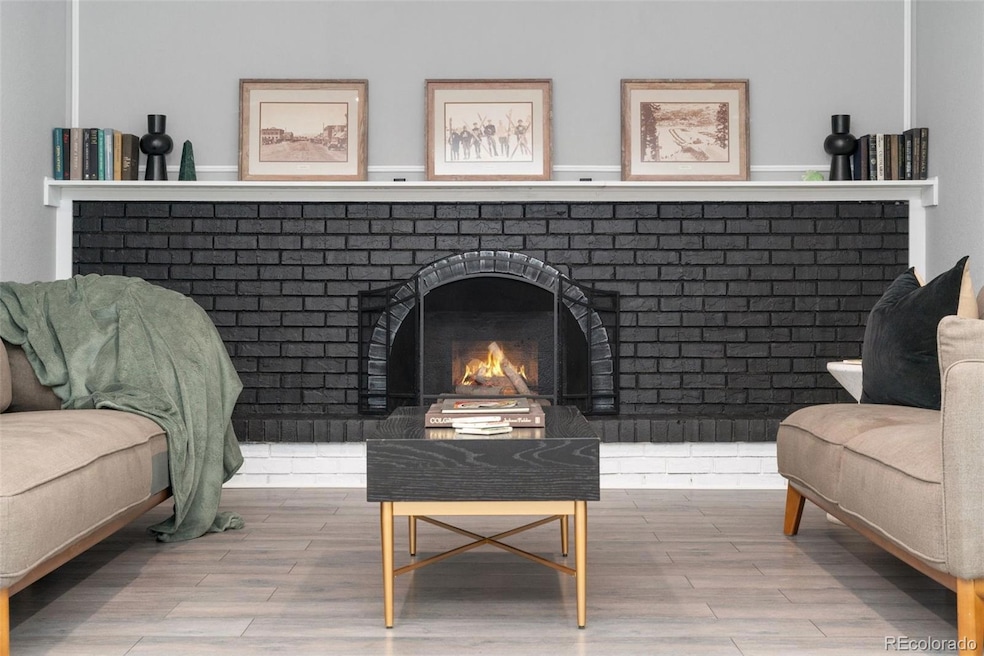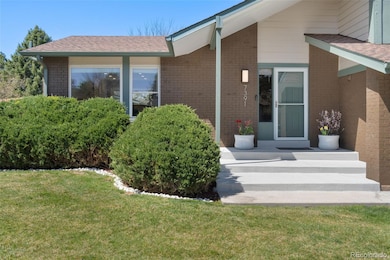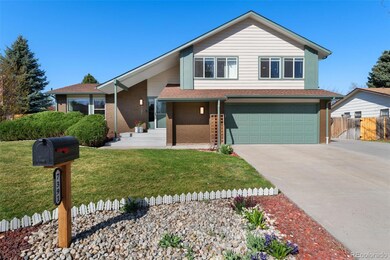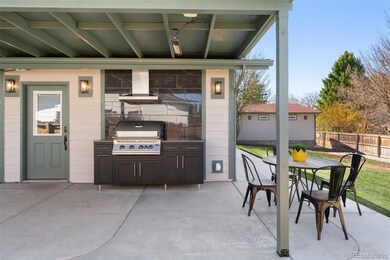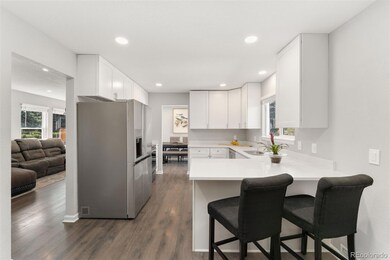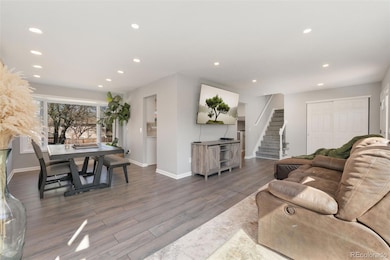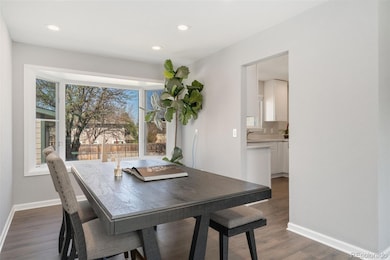Recently Appraised at $870,000—Seller Asking $850,000 and Open to Offers!Come tour this Southglenn standout and prepare to fall in love.Welcome home to 7391 S Marion St—where space, style, and versatility collide. This remodeled 5-bedroom, 4-bathroom stunner is packed with upgrades and built for modern living, all nestled on a lush 9,888 SF lot in one of Centennial’s most sought-after neighborhoods.With over 2,800 finished square feet above grade, plus a thoughtfully designed ADU-style addition, this home is multi-gen ready and work-from-home perfect. Whether you’re hosting extended family, need a private guest suite, or dream of a separate creative studio, this flexible layout checks every box.The heart of the home is a 2020-renovated kitchen, featuring custom pantry cabinetry, newer appliances, and sleek modern finishes. Spacious living areas offer laminate flooring, custom built-ins, fresh paint, and floods of natural light. Upstairs, the primary suite is your private escape—with a gorgeous, fully updated en-suite bath. Lower levels offer a finished rec room, bonus bedrooms, and ample storage.In 2021, the ADU-style suite was added, creating the ultimate in privacy and flexibility: its own living space, bedroom, and full bath. Outside, enjoy your Colorado seasons in style with a brand-new covered patio, gas BBQ line, and a permitted heated storage shed—ideal for gear, tools, or hobby space.Noteworthy upgrades include a new roof, upgraded driveway, epoxy-coated garage floor, newer double-pane windows, and updated systems for peace of mind. The location seals the deal—just minutes from The Streets at SouthGlenn, Whole Foods, top-rated Littleton schools, parks, and major commuter routes.This is more than a home—it’s a lifestyle move. Come see what “done right, the first time” really looks like.

