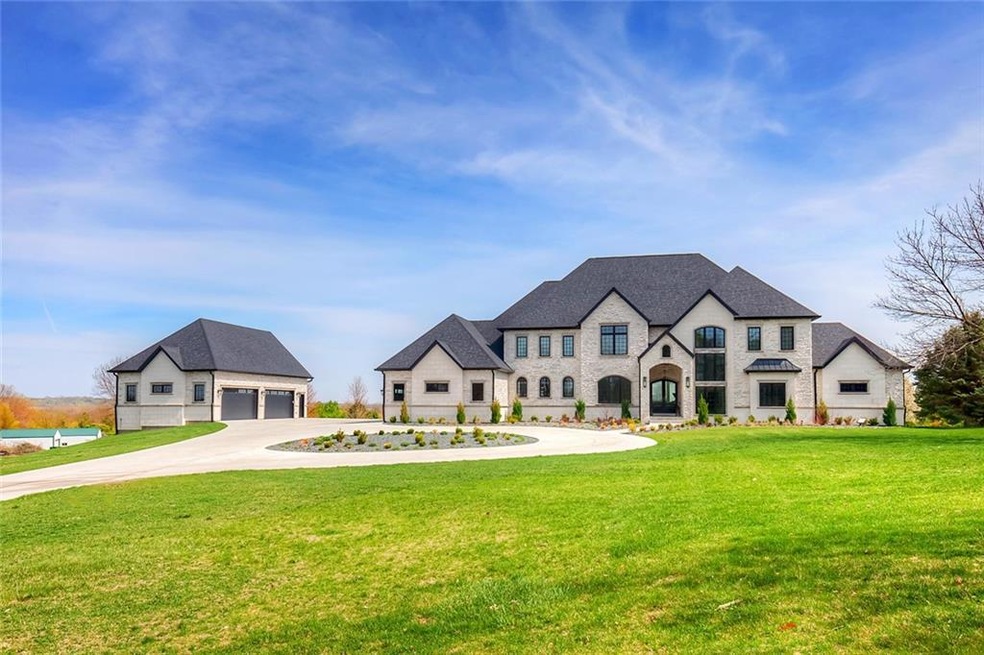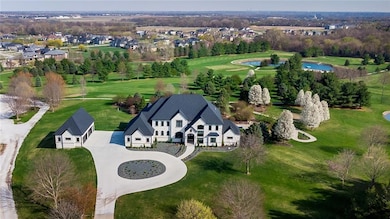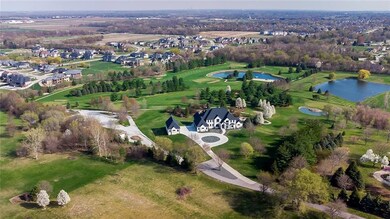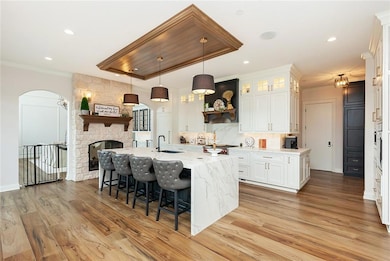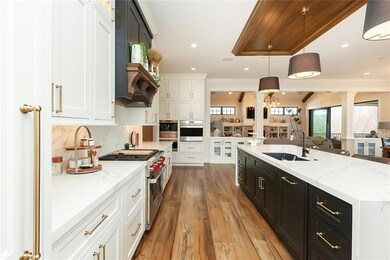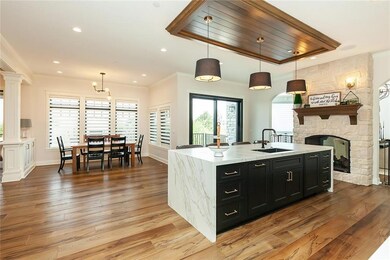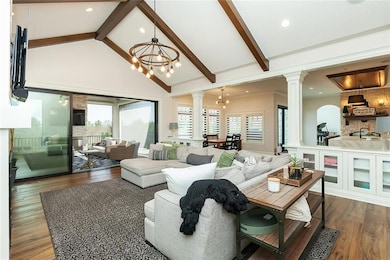
7395 NW 100th St Johnston, IA 50131
Westridge NeighborhoodEstimated payment $21,923/month
Highlights
- Wine Cellar
- Home Theater
- 25.79 Acre Lot
- Beaver Creek Elementary School Rated A-
- Heated In Ground Pool
- Covered Deck
About This Lot
Seller financing available! Discover the epitome of luxury living at this unique 26-acre estate in Johnston, IA. The masterfully designed home features 7-bedrooms, 6-bathrooms, and amenities that cater to every aspect of a sophisticated lifestyle. The home's focal point is a stunning kitchen with a butler's pantry - perfect for hosting and entertaining. The first-floor primary bedroom is a dream, featuring a spa-like en-suite bathroom, an impressive custom closet, and a walk-out deck. Outdoors, the property includes a private 9-hole golf course, a heated inground pool, and a serene private pond with its own beach. Equestrian activities are also allowed. The lower level reveals a refined entertainment space with a bar and walk-in wine cellar. For fitness enthusiasts, there is a dedicated exercise room, providing the perfect spot to prioritize well-being. Additionally, the estate offers ample vehicle storage, including a 4-car attached garage, a 4-car detached garage, and three more outbuildings for storage and entertaining purposes. This property is not just a home; it's a lifestyle statement, ensuring an extraordinary living experience. There are too many features to list, so a private tour is essential to fully appreciate its grandeur and unique offerings. Seller financing available. Follow this link for a drone tour of the property. https://youtu.be/xjKFcEJMOPM
Property Details
Property Type
- Land
Est. Annual Taxes
- $42,400
Year Built
- Built in 2020
Lot Details
- 25.79 Acre Lot
- Irregular Lot
- Irrigation
- Property is zoned A-R
Home Design
- Brick Exterior Construction
- Asphalt Shingled Roof
- Stone Siding
- Cement Board or Planked
Interior Spaces
- 6,004 Sq Ft Home
- 2-Story Property
- Wet Bar
- 4 Fireplaces
- Gas Fireplace
- Drapes & Rods
- Mud Room
- Wine Cellar
- Family Room Downstairs
- Formal Dining Room
- Home Theater
- Den
- Recreation Room
- Screened Porch
- Home Gym
- Finished Basement
- Walk-Out Basement
Kitchen
- Eat-In Kitchen
- Built-In Oven
- Stove
- Microwave
- Dishwasher
- Wine Refrigerator
Flooring
- Carpet
- Tile
- Luxury Vinyl Plank Tile
Bedrooms and Bathrooms
- 7 Bedrooms | 1 Primary Bedroom on Main
Laundry
- Laundry on main level
- Dryer
- Washer
Home Security
- Home Security System
- Fire and Smoke Detector
Parking
- 8 Garage Spaces | 4 Attached and 4 Detached
- Shared Driveway
Utilities
- Forced Air Heating and Cooling System
- Radiant Heating System
- Septic Tank
- Cable TV Available
Listing and Financial Details
- Assessor Parcel Number 00859-803-000;00282-434-001
Community Details
Overview
- No Home Owners Association
Recreation
- Heated In Ground Pool
- Pond
- Covered Deck
- Patio
- Fire Pit
- Outdoor Storage
Map
Home Values in the Area
Average Home Value in this Area
Tax History
| Year | Tax Paid | Tax Assessment Tax Assessment Total Assessment is a certain percentage of the fair market value that is determined by local assessors to be the total taxable value of land and additions on the property. | Land | Improvement |
|---|---|---|---|---|
| 2024 | $39,974 | $3,998,900 | $481,200 | $3,517,700 |
| 2023 | $39,178 | $2,393,800 | $264,700 | $2,129,100 |
| 2022 | $37,308 | $2,063,600 | $240,500 | $1,823,100 |
| 2021 | $6,032 | $1,760,000 | $192,400 | $1,567,600 |
| 2020 | $24,996 | $278,300 | $188,000 | $90,300 |
| 2019 | $26,256 | $1,136,200 | $234,900 | $901,300 |
| 2018 | $25,584 | $1,115,100 | $225,900 | $889,200 |
| 2017 | $24,386 | $1,115,100 | $225,900 | $889,200 |
| 2016 | $23,872 | $1,042,700 | $208,000 | $834,700 |
| 2015 | $23,872 | $1,042,700 | $208,000 | $834,700 |
| 2014 | $22,170 | $956,100 | $190,400 | $765,700 |
Property History
| Date | Event | Price | Change | Sq Ft Price |
|---|---|---|---|---|
| 04/04/2025 04/04/25 | Pending | -- | -- | -- |
| 03/24/2025 03/24/25 | For Sale | $3,295,000 | +31.8% | $549 / Sq Ft |
| 02/21/2019 02/21/19 | Sold | $2,500,000 | -23.1% | $602 / Sq Ft |
| 01/11/2019 01/11/19 | Pending | -- | -- | -- |
| 04/13/2018 04/13/18 | For Sale | $3,250,000 | -- | $783 / Sq Ft |
Deed History
| Date | Type | Sale Price | Title Company |
|---|---|---|---|
| Quit Claim Deed | -- | None Listed On Document | |
| Sheriffs Deed | $1,865,004 | None Listed On Document | |
| Quit Claim Deed | -- | None Listed On Document | |
| Quit Claim Deed | -- | None Listed On Document | |
| Interfamily Deed Transfer | -- | None Available | |
| Interfamily Deed Transfer | -- | None Available | |
| Warranty Deed | $2,500,000 | None Available | |
| Warranty Deed | $120,000 | -- |
Mortgage History
| Date | Status | Loan Amount | Loan Type |
|---|---|---|---|
| Previous Owner | $875,250 | New Conventional | |
| Previous Owner | $2,000,000 | Construction | |
| Previous Owner | $2,442,000 | New Conventional | |
| Previous Owner | $1,300,000 | Unknown | |
| Previous Owner | $2,800,000 | New Conventional | |
| Previous Owner | $1,380,000 | Amount Keyed Is An Aggregate Amount | |
| Previous Owner | $2,000,000 | Stand Alone Second | |
| Previous Owner | $2,000,000 | Adjustable Rate Mortgage/ARM | |
| Previous Owner | $2,000,000 | Adjustable Rate Mortgage/ARM | |
| Previous Owner | $527,250 | New Conventional | |
| Previous Owner | $8,273,357 | Construction |
Similar Property in Johnston, IA
Source: Des Moines Area Association of REALTORS®
MLS Number: 714050
APN: 241-00859803000
- 9003 NW 73rd Place
- 7700 NW 95th Ct
- 7020 Blair Loop
- 7011 Lincoln Cir
- 7016 Blair Loop
- 7580 NW 100th St
- 10010 Bella Strada Ln
- 8924 Beery Place
- 8916 Beery Place
- 8908 Beery Place
- 32 Crosshaven Plat 9 St
- 31 Crosshaven Plat 9 St
- 30 Crosshaven Plat 9 St
- 36 Crosshaven Plat 9 St
- 35 Crosshaven Plat 9 St
- 34 Crosshaven Plat 9 St
- 33 Crosshaven Plat 9 St
- 29 Crosshaven Plat 9 St
- 9625 Brightwater Dr
- 9817 Brightwater Dr
