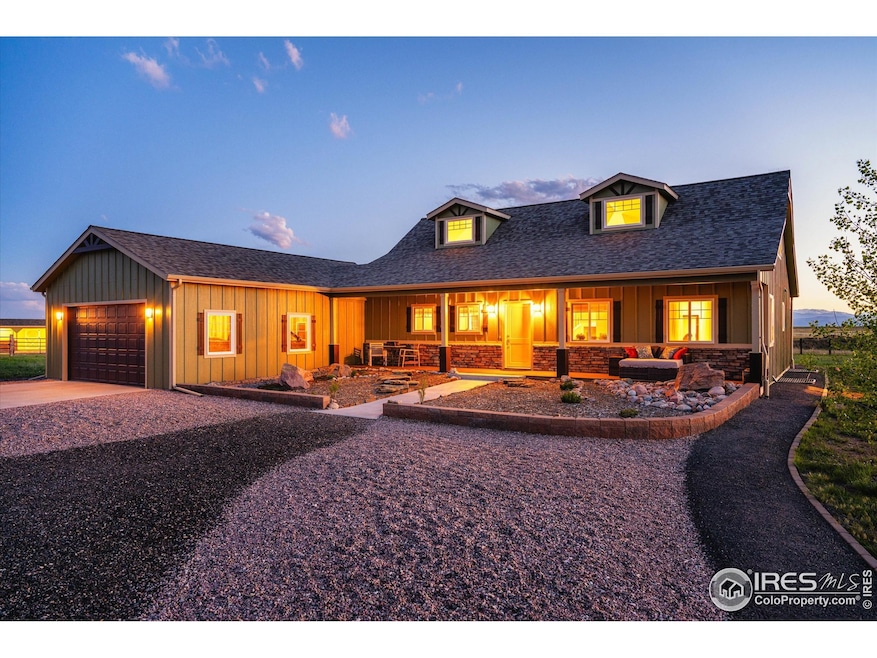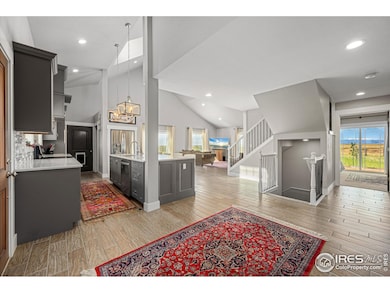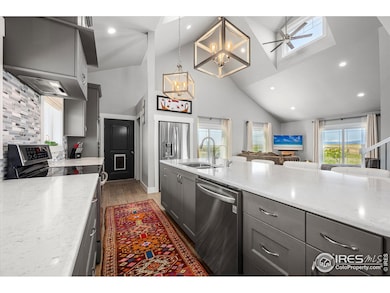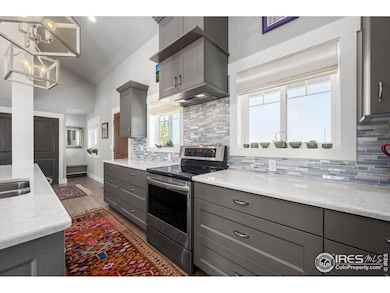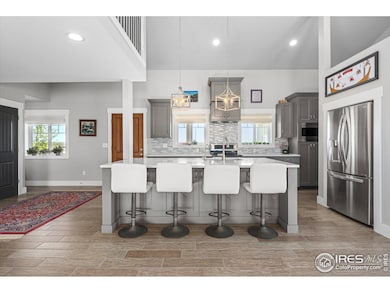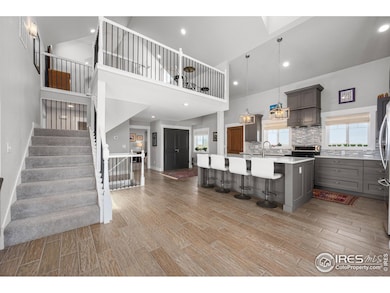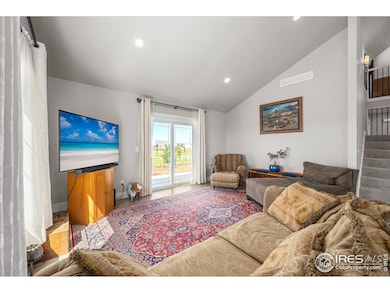Estimated payment $4,857/month
Highlights
- Barn or Stable
- Sauna
- Open Floorplan
- Horses Allowed On Property
- Panoramic View
- Cathedral Ceiling
About This Home
Nestled on a picturesque 4-acre lot, this custom built 2-story home offers the perfect blend of modern living in the serenity of the countryside. With expansive views from every window, the house exudes contemporary living while maintaining a cozy, welcoming atmosphere. The property is fully fenced and gated, providing a secure and private retreat. Primary suite with jetted tub, fireplace and walk-in closet. Gourmet kitchen with Corian countertops, SS appliances and custom cabinets. Huge basement with 9' ceiling, ping pong table, and two-person infrared sauna. Covered porch and patio adorned with boulders, rocks, plants, trees, and brick-lined pathways. Oversized 3-car garage with two vehicle entrances: 16 x 8, and 8 x 8. Dimensional solid lumber floor joists, 2 x 6 exterior walls, and tile flooring throughout kitchen, living room, and bathrooms. For the hobby farm enthusiast, the barn has lighting, outlets, a watering post, two 10 x 12 stalls, & tack room with floor. 120 x 80 corral is made from heavy duty Huchison Western brown steel with three gates for drive through passage. Custom metal automatic gate with perimeter 5' horse fence keep unwanted visitors out and your own animals in with a touch of style. New roof put on in April 2024 with top-of-the-line, Class 4 shingles that are built to last and great for peace of mind. Situated in the desirable northern Colorado area, this horse property combines rural tranquility with convenient access to amenities. Only 10 minutes to Wellington, Colorado, with Old Town Fort Collins, Colorado State University, and Cheyenne, Wyoming, within comfortable reach.
Property Details
Property Type
- Other
Est. Annual Taxes
- $2,369
Year Built
- Built in 2019
Lot Details
- 3.94 Acre Lot
- Property fronts a county road
- Dirt Road
- East Facing Home
- Wood Fence
- Level Lot
- Property is zoned Ag
Parking
- 3 Car Attached Garage
- Garage Door Opener
Property Views
- Panoramic
- Mountain
Home Design
- Farmhouse Style Home
- Ranch Property
- Farm
- Wood Frame Construction
- Composition Roof
- Stone
Interior Spaces
- 3,472 Sq Ft Home
- 2-Story Property
- Open Floorplan
- Cathedral Ceiling
- Ceiling Fan
- Electric Fireplace
- Window Treatments
- Loft
- Sauna
- Unfinished Basement
- Basement Fills Entire Space Under The House
Kitchen
- Eat-In Kitchen
- Electric Oven or Range
- Microwave
- Dishwasher
- Kitchen Island
- Disposal
Flooring
- Carpet
- Tile
Bedrooms and Bathrooms
- 3 Bedrooms
- Main Floor Bedroom
- Walk-In Closet
- Primary Bathroom is a Full Bathroom
- 2 Bathrooms
- Primary bathroom on main floor
Laundry
- Dryer
- Washer
Schools
- Highland Elementary And Middle School
- Highland School
Farming
- Barn or Stable
- Pasture
Horse Facilities and Amenities
- Horses Allowed On Property
- Corral
- Tack Room
Utilities
- Forced Air Heating and Cooling System
- Propane
- Septic System
Community Details
- No Home Owners Association
- Carr Subdivision
Listing and Financial Details
- Assessor Parcel Number R8948777
Map
Home Values in the Area
Average Home Value in this Area
Tax History
| Year | Tax Paid | Tax Assessment Tax Assessment Total Assessment is a certain percentage of the fair market value that is determined by local assessors to be the total taxable value of land and additions on the property. | Land | Improvement |
|---|---|---|---|---|
| 2024 | $1,865 | $41,550 | $170 | $41,380 |
| 2023 | $1,865 | $41,920 | $170 | $41,750 |
| 2022 | $1,981 | $38,570 | $180 | $38,390 |
| 2021 | $2,089 | $39,910 | $190 | $39,720 |
| 2020 | $1,743 | $33,580 | $180 | $33,400 |
| 2019 | $10 | $180 | $180 | $0 |
| 2018 | $12 | $210 | $210 | $0 |
| 2017 | $12 | $210 | $210 | $0 |
Property History
| Date | Event | Price | Change | Sq Ft Price |
|---|---|---|---|---|
| 04/11/2025 04/11/25 | For Sale | $835,000 | -- | $240 / Sq Ft |
Deed History
| Date | Type | Sale Price | Title Company |
|---|---|---|---|
| Special Warranty Deed | $590,000 | Land Title Guarantee Co |
Mortgage History
| Date | Status | Loan Amount | Loan Type |
|---|---|---|---|
| Open | $385,200 | New Conventional | |
| Closed | $385,000 | New Conventional | |
| Closed | $472,000 | New Conventional |
Source: IRES MLS
MLS Number: 1030947
APN: R8948777
- 8811 County Road 106
- 0 Lot 3 Wcr 15
- 0 Lot 5 Wcr 15
- 0 Weld County Road 104 Rd Unit 1030804
- 0 Lot 6 Wcr 15
- 7186 County Road 106
- 6985 County Road 104
- 8202 County Road 102
- 49055 County Road 17
- 0 County Road 110
- 10010 County Road 110
- 52936 County Road 21
- 10133 County Road 110
- 11021 N County Road 3
- 7548 County Road 100
- 0 Cr 100 Unit Lot A 1021031
- 0 Cr 100
- 6233 County Road 100
- 55102 County Road 21
- 0 County Road 21 Unit REC8983743
