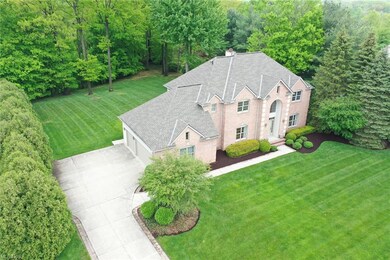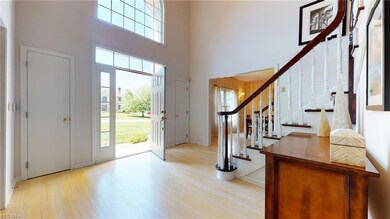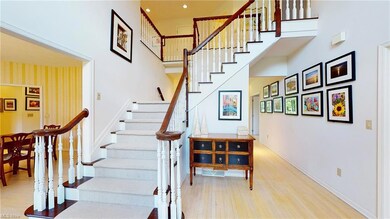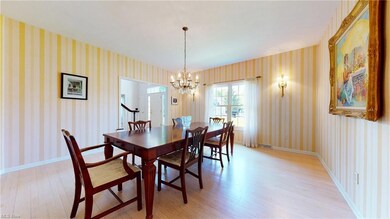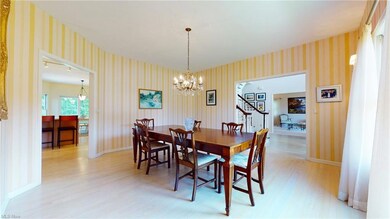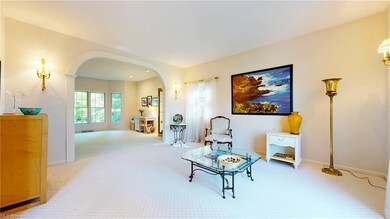
74 Beech Cliff Dr Amherst, OH 44001
Highlights
- Colonial Architecture
- 1 Fireplace
- 3 Car Attached Garage
- Wooded Lot
- Porch
- Patio
About This Home
As of July 2022You do not want to miss your chance to call this stunning custom-built colonial HOME. No detail has been overlooked. As soon as you pull in the driveway you will notice the polished curb appeal and luxury design. Thoughtfully designed landscape creates your own private retreat on one of the best lots in Amherst. The spacious open floor plan immediately invites you in. The grand foyer features a designer chandelier and a custom 4-foot-wide double staircase. Sunlight flows into the great room through the custom double french doors and transom windows. The great room is highlighted by a deluxe fireplace featuring custom marble. All appliances stay in your well-designed kitchen. The first floor is equipped with 3/4 inch red oak hardwood flooring. And designer wall sconces provide continuity throughout. Hosting a dinner party? The massive dining room can accommodate plenty of seating. Your master suite is sure to impress with 9ft ceilings and two huge walk-in closets. The second level offers 3 additional bedrooms with large closets. The lower level is partially finished and offers a partial crawl space for additional storage needs. Some of the additional improvements to this beautiful home include carrier furnace new in 2020. New hot water tank. The roof was replaced 11 years ago along with the central air conditioning. This is a one-of-a-kind home that has been well cared for and it shows. Conveniently located close to all the wonderful shopping and restaurants in Amherst.
Home Details
Home Type
- Single Family
Est. Annual Taxes
- $6,460
Year Built
- Built in 1995
Lot Details
- 0.8 Acre Lot
- Lot Dimensions are 120x343
- Sprinkler System
- Wooded Lot
Home Design
- Colonial Architecture
- Brick Exterior Construction
- Asphalt Roof
- Vinyl Construction Material
Interior Spaces
- 2-Story Property
- 1 Fireplace
- Home Security System
- Partially Finished Basement
Kitchen
- Built-In Oven
- Cooktop
- Microwave
- Dishwasher
Bedrooms and Bathrooms
- 4 Bedrooms
Laundry
- Dryer
- Washer
Parking
- 3 Car Attached Garage
- Garage Drain
- Garage Door Opener
Outdoor Features
- Patio
- Porch
Utilities
- Forced Air Heating and Cooling System
- Heating System Uses Gas
Community Details
- Kempton Woods Estates Community
Listing and Financial Details
- Assessor Parcel Number 05-00-016-101-107
Map
Home Values in the Area
Average Home Value in this Area
Property History
| Date | Event | Price | Change | Sq Ft Price |
|---|---|---|---|---|
| 07/15/2022 07/15/22 | Sold | $499,900 | 0.0% | $102 / Sq Ft |
| 05/22/2022 05/22/22 | Pending | -- | -- | -- |
| 05/21/2022 05/21/22 | For Sale | $499,900 | -- | $102 / Sq Ft |
Tax History
| Year | Tax Paid | Tax Assessment Tax Assessment Total Assessment is a certain percentage of the fair market value that is determined by local assessors to be the total taxable value of land and additions on the property. | Land | Improvement |
|---|---|---|---|---|
| 2024 | $7,148 | $177,009 | $29,617 | $147,392 |
| 2023 | $6,549 | $136,686 | $28,851 | $107,835 |
| 2022 | $6,444 | $136,686 | $28,851 | $107,835 |
| 2021 | $6,460 | $136,686 | $28,851 | $107,835 |
| 2020 | $6,759 | $130,300 | $27,500 | $102,800 |
| 2019 | $6,624 | $130,300 | $27,500 | $102,800 |
| 2018 | $6,659 | $130,300 | $27,500 | $102,800 |
| 2017 | $6,411 | $117,780 | $23,180 | $94,600 |
| 2016 | $6,463 | $117,780 | $23,180 | $94,600 |
| 2015 | $6,427 | $117,780 | $23,180 | $94,600 |
| 2014 | $6,740 | $122,940 | $24,200 | $98,740 |
| 2013 | $6,763 | $122,940 | $24,200 | $98,740 |
Mortgage History
| Date | Status | Loan Amount | Loan Type |
|---|---|---|---|
| Previous Owner | $100,000 | Credit Line Revolving |
Deed History
| Date | Type | Sale Price | Title Company |
|---|---|---|---|
| Warranty Deed | -- | Incze Norman E | |
| Interfamily Deed Transfer | -- | None Available |
Similar Homes in Amherst, OH
Source: MLS Now
MLS Number: 4375156
APN: 05-00-016-101-107
- 459 S Lake St
- 780 Valley Dr
- 323 Falling Water Cir
- 688 Nicole Dr
- 616 Coventry Place
- 849 S Main St
- 8030 Pyle South Amherst Rd
- 320 Westwoods
- 125 Ambleside Way
- 619 West St
- 7055 Quarry Rd Unit 182
- 7055 Quarry Rd Unit 194
- 7055 Quarry Rd Unit 448
- 7055 Quarry Rd Unit 427
- 7055 Quarry Rd Unit 190
- 7055 Quarry Rd Unit 284
- 7055 Quarry Rd Unit 187
- 7055 Quarry Rd Unit 180
- 7055 Quarry Rd Unit 286
- 7055 Quarry Rd Unit 14

