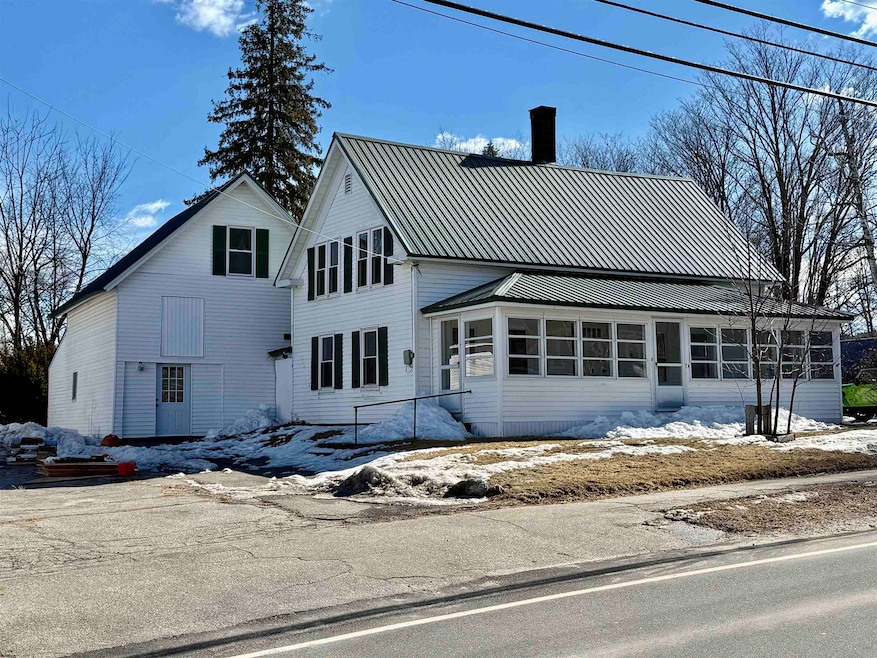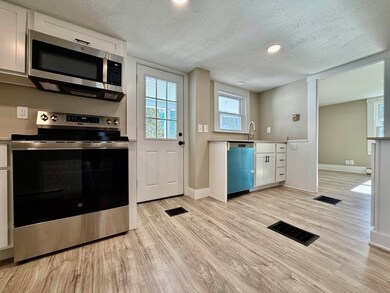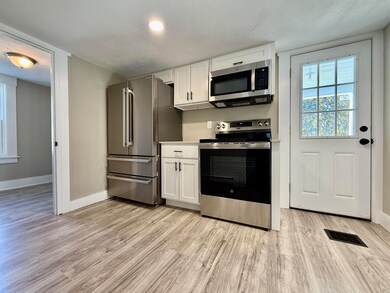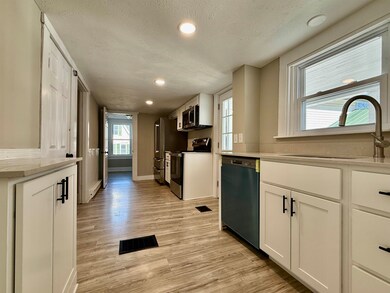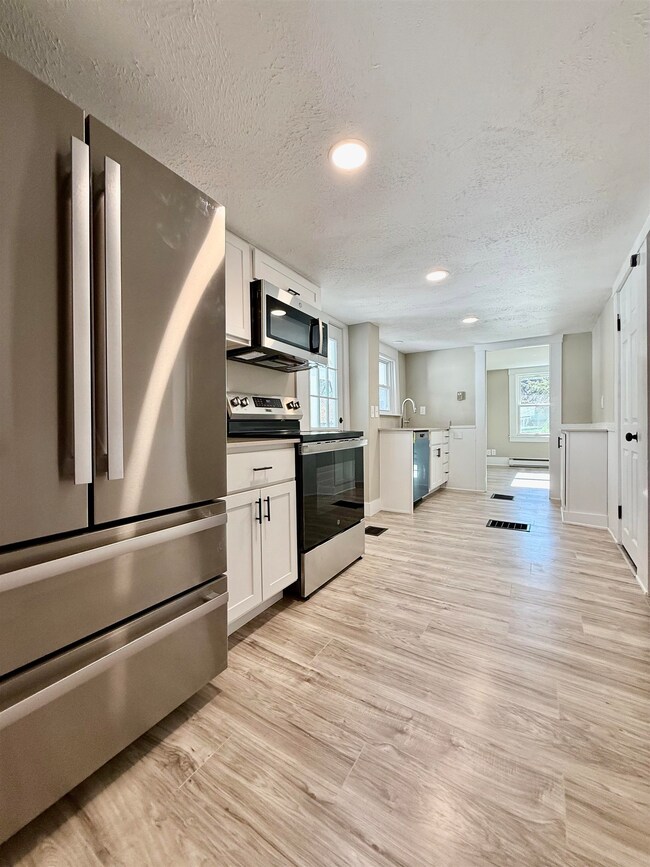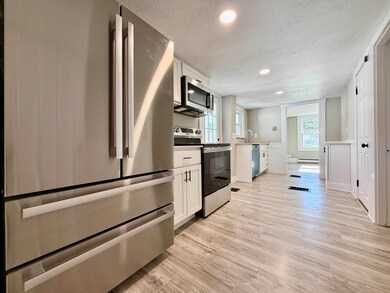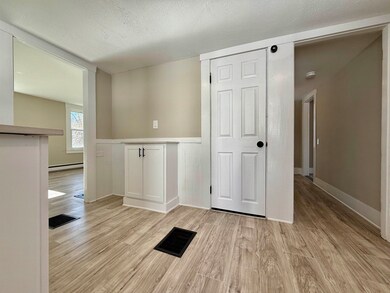
74 Bridge St Hillsborough, NH 03244
Hillsboro NeighborhoodEstimated payment $2,797/month
About This Home
Nicely rehabbed 2 family walking distance to charming downtown Hillsborough NH. Features include 2 brand new kitchens with new cabinets, quartz counter tops and stainless steel appliances. Fresh paint and new plank style flooring or carpets throughout both units. This property would also work very well as a single family with an in-law or accessary unit. Unit one has 3+ bedrooms and 1.5 baths with laundry in the unit. Unit 2 has a generously sized kitchen and living room with 1bedroom and bathroom plus a workshop area. Detached garage, half acre lot, enclosed porch, views off the back of the property and much much more. Agent interest in property. OFFER DEADLINE TUESDAY MARCH 18TH AT 6PM, PLEASE SUBMIT BEST AND FINAL OFFER PRIOR TO DEADLINE. SELLER RESERVES THE RIGHT TO ACCEPT AN OFFER PRIOR TO DEADLINE.
Home Details
Home Type
- Single Family
Year Built
- Built in 1850
Parking
- 1
Home Design
- Cape Cod Architecture
- Wood Frame Construction
- Metal Roof
- Vinyl Siding
Bedrooms and Bathrooms
- 5 Bedrooms
Additional Features
- Property is zoned RES-WS
- Baseboard Heating
- Basement
Map
Home Values in the Area
Average Home Value in this Area
Property History
| Date | Event | Price | Change | Sq Ft Price |
|---|---|---|---|---|
| 03/19/2025 03/19/25 | Pending | -- | -- | -- |
| 03/19/2025 03/19/25 | Pending | -- | -- | -- |
| 03/15/2025 03/15/25 | Off Market | $425,000 | -- | -- |
| 03/15/2025 03/15/25 | Off Market | $425,000 | -- | -- |
| 03/14/2025 03/14/25 | For Sale | $425,000 | 0.0% | $213 / Sq Ft |
| 03/14/2025 03/14/25 | For Sale | $425,000 | 0.0% | $185 / Sq Ft |
| 03/13/2025 03/13/25 | Off Market | $425,000 | -- | -- |
| 03/13/2025 03/13/25 | Off Market | $425,000 | -- | -- |
| 03/12/2025 03/12/25 | For Sale | $425,000 | 0.0% | $185 / Sq Ft |
| 03/12/2025 03/12/25 | For Sale | $425,000 | 0.0% | $213 / Sq Ft |
| 03/12/2025 03/12/25 | Off Market | $425,000 | -- | -- |
| 03/11/2025 03/11/25 | For Sale | $425,000 | +88.9% | $213 / Sq Ft |
| 07/26/2024 07/26/24 | Sold | $225,000 | +2.7% | $142 / Sq Ft |
| 06/06/2024 06/06/24 | Pending | -- | -- | -- |
| 06/05/2024 06/05/24 | For Sale | $219,000 | +103.9% | $138 / Sq Ft |
| 12/14/2012 12/14/12 | Sold | $107,400 | -10.4% | $64 / Sq Ft |
| 11/03/2012 11/03/12 | Pending | -- | -- | -- |
| 03/25/2012 03/25/12 | For Sale | $119,900 | -- | $71 / Sq Ft |
Similar Homes in Hillsborough, NH
Source: PrimeMLS
MLS Number: 5031878
APN: 026-056
- 44 Bridge St
- 22 Hill St
- 52 Church St
- 12 Myrtle St
- 4 Butler Ave
- 28 Church St
- 23 Woodlawn Ave
- 66 Preston St Unit 42
- 5 Wyman Rd
- 5 Beard Rd
- 6 Beard Rd
- 11B -425 W Main St
- 36 Bradford Cir
- 274 Old Henniker Rd
- 0 Red Fox Crossing Unit 34 4858470
- 000 Gibson Mountain Rd
- Lot 14 Old Mill Farm Rd
- 0 Raccoon Alley Unit 86 4855473
- 0 Midnight Walk Unit 264 4914126
- 0 Dawn St Unit 79 4854584
