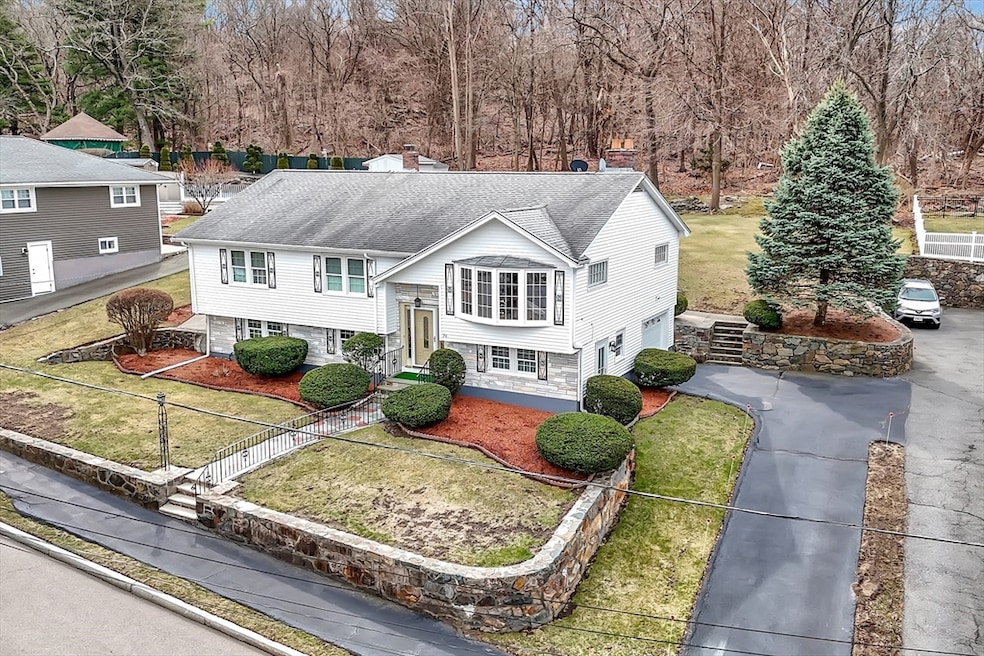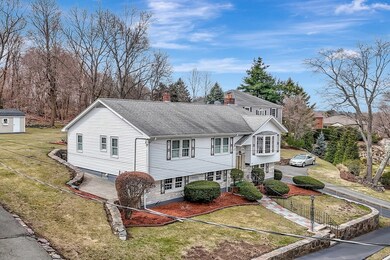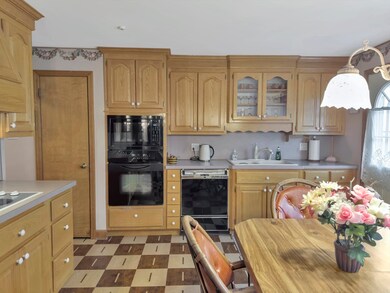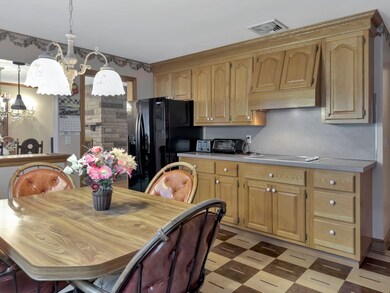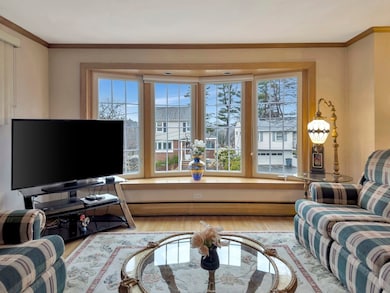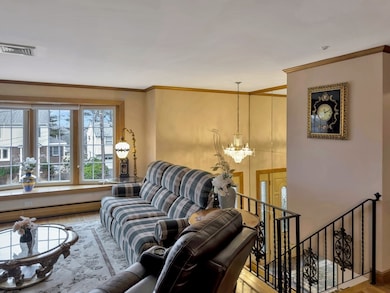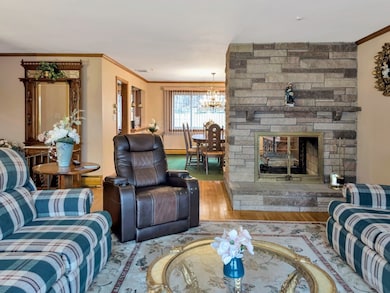
74 Churchill Rd Quincy, MA 02169
Quincy Center NeighborhoodEstimated payment $5,391/month
Highlights
- Landscaped Professionally
- Dining Room with Fireplace
- Wood Flooring
- Central Middle School Rated A-
- Raised Ranch Architecture
- Main Floor Primary Bedroom
About This Home
A well-preserved home with modern updates that have been thoughtfully executed to maintain its character. This meticulously maintained house feels like stepping into a time capsule, where classic vibe meets modern convenience. Every detail has been carefully preserved, from the bar to the double-sided fireplace. While the heating system, roof, vinyl siding and windows have all been updated to ensure comfort and energy efficiency. Finished lower level offers two additional rooms for work, play or expanded living space outfitted with a third fireplace. The grounds are beautifully landscaped with stone retaining walls and an irrigation system, adding to the home's overall appeal. With its solid structure and prime location in the coveted neighborhood off Adams St., this home offers both character and practicality, making it an exceptional find.
Home Details
Home Type
- Single Family
Est. Annual Taxes
- $7,775
Year Built
- Built in 1962
Lot Details
- 0.27 Acre Lot
- Property fronts an easement
- Landscaped Professionally
- Sloped Lot
- Cleared Lot
- Property is zoned RESA
Parking
- 3 Car Attached Garage
- Tuck Under Parking
- Parking Storage or Cabinetry
- Workshop in Garage
- Tandem Parking
- Driveway
- Open Parking
- Off-Street Parking
Home Design
- Raised Ranch Architecture
- Shingle Roof
- Concrete Perimeter Foundation
Interior Spaces
- Wet Bar
- Ceiling Fan
- Insulated Windows
- Bay Window
- Picture Window
- Living Room with Fireplace
- Dining Room with Fireplace
- 3 Fireplaces
Kitchen
- Oven
- Range
- Dishwasher
Flooring
- Wood
- Wall to Wall Carpet
- Ceramic Tile
Bedrooms and Bathrooms
- 3 Bedrooms
- Primary Bedroom on Main
- Cedar Closet
- Walk-In Closet
- Separate Shower
Laundry
- Dryer
- Washer
Finished Basement
- Walk-Out Basement
- Partial Basement
- Interior Basement Entry
- Garage Access
- Laundry in Basement
Outdoor Features
- Patio
Schools
- Bernazzani Elementary School
- Central Middle School
- Quincy High School
Utilities
- Central Air
- 1 Cooling Zone
- 2 Heating Zones
- Heating System Uses Oil
- 100 Amp Service
- Water Heater
Community Details
- No Home Owners Association
Listing and Financial Details
- Assessor Parcel Number 176852
Map
Home Values in the Area
Average Home Value in this Area
Tax History
| Year | Tax Paid | Tax Assessment Tax Assessment Total Assessment is a certain percentage of the fair market value that is determined by local assessors to be the total taxable value of land and additions on the property. | Land | Improvement |
|---|---|---|---|---|
| 2025 | $8,242 | $714,800 | $315,400 | $399,400 |
| 2024 | $7,775 | $689,900 | $300,800 | $389,100 |
| 2023 | $7,019 | $630,600 | $274,200 | $356,400 |
| 2022 | $7,105 | $593,100 | $250,000 | $343,100 |
| 2021 | $6,804 | $560,500 | $250,000 | $310,500 |
| 2020 | $6,404 | $515,200 | $238,400 | $276,800 |
| 2019 | $6,103 | $486,300 | $225,400 | $260,900 |
| 2018 | $6,421 | $481,300 | $225,400 | $255,900 |
| 2017 | $6,293 | $444,100 | $215,100 | $229,000 |
| 2016 | $5,856 | $407,800 | $205,200 | $202,600 |
| 2015 | $5,820 | $398,600 | $205,200 | $193,400 |
| 2014 | $5,558 | $374,000 | $195,800 | $178,200 |
Property History
| Date | Event | Price | Change | Sq Ft Price |
|---|---|---|---|---|
| 04/07/2025 04/07/25 | Pending | -- | -- | -- |
| 03/31/2025 03/31/25 | For Sale | $849,900 | -- | $396 / Sq Ft |
Deed History
| Date | Type | Sale Price | Title Company |
|---|---|---|---|
| Quit Claim Deed | -- | -- |
Mortgage History
| Date | Status | Loan Amount | Loan Type |
|---|---|---|---|
| Previous Owner | $96,000 | No Value Available |
Similar Homes in Quincy, MA
Source: MLS Property Information Network (MLS PIN)
MLS Number: 73352288
APN: QUIN-001195B-000073-000024
- 339 Quarry St Unit 2
- 339 Quarry St Unit 1
- 308 Quarry St Unit 100
- 1 Cityview Ln Unit 511
- 1 Cityview Ln Unit 403
- 149 Common St
- 52 Barry St
- 312 Adams St
- 41 Connell St
- 8 Stoney Brae Rd
- 18 Kimball St
- 100 Summit Ave
- 230 Willard St Unit 204
- 230 Willard St Unit 802
- 230 Willard St Unit 401
- 74 Glendale Rd
- 17 Glendale Rd
- 47 West St
- 23-25 Prout St
- 135 Willard St Unit 11
