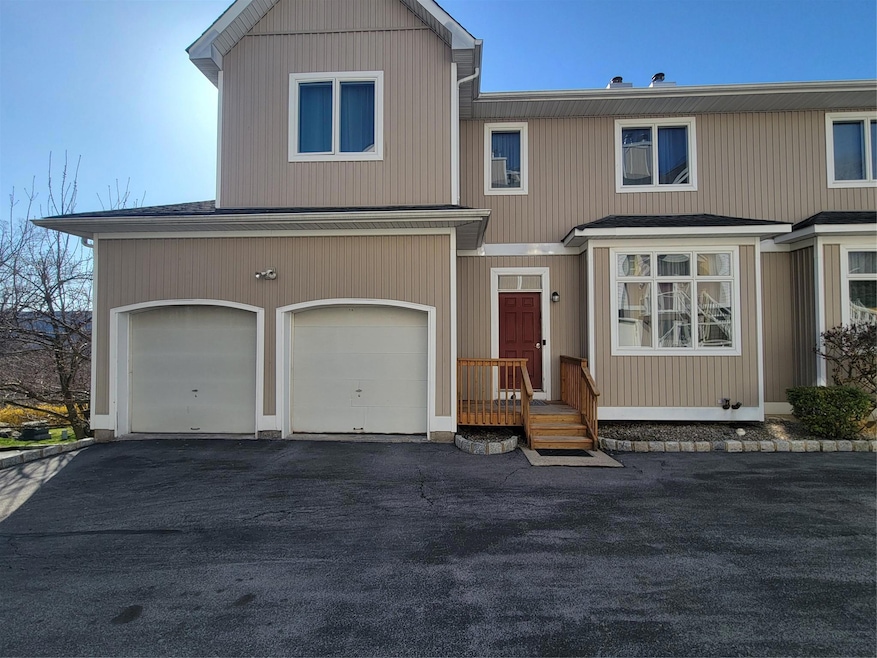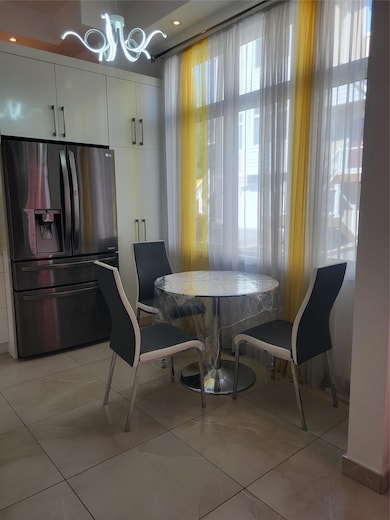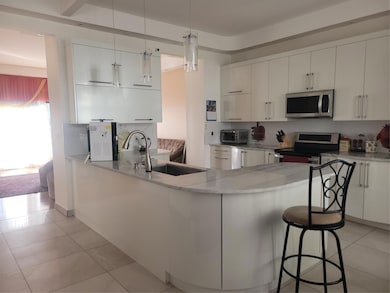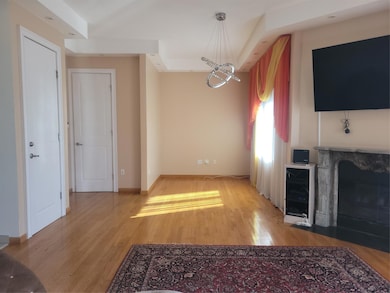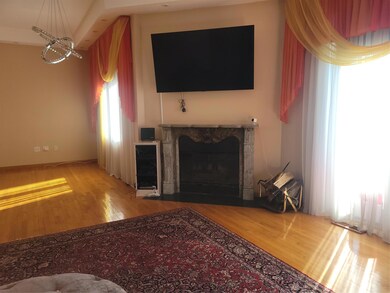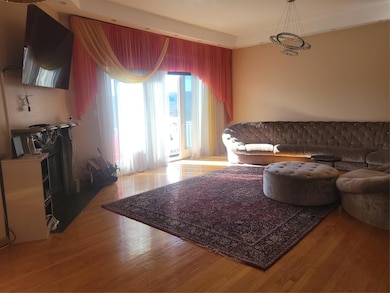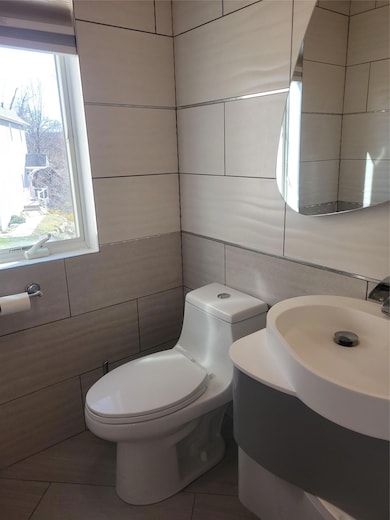74 Corbin Hill Rd Fort Montgomery, NY 10922
Highlands NeighborhoodHighlights
- Colonial Architecture
- Radiant Floor
- Stainless Steel Appliances
- Fort Montgomery Elementary School Rated A-
- High Ceiling
- Balcony
About This Home
Rent and enjoy the panoramic view from the balcony of this spacious and modern townhouse. This stunning home features high ceilings, rich wood floors, and large windows that fill the space with natural light. The chef's kitchen boasts heated porcelain floors, a central island with quartz countertops, and a cozy wood-burning fireplace in the living room. Upstairs, the primary bedroom includes a luxurious en-suite with a soaking tub, twin sinks, and a shower. Two additional bedrooms share a full bathroom, with one bedroom offering direct access. A private laundry room is conveniently located on the second floor. With all these features, this home offers both comfort and sophistication in a setting that celebrates its stunning surroundings. Close to a major roads: Palisades parkway, Rt 9W, Bear-Mountain bridge. Close to West Point.
Townhouse Details
Home Type
- Townhome
Year Built
- Built in 2004
Parking
- 2 Car Garage
Home Design
- Colonial Architecture
- Vinyl Siding
Interior Spaces
- 2,600 Sq Ft Home
- 3-Story Property
- High Ceiling
- Recessed Lighting
- Living Room with Fireplace
- Radiant Floor
- Finished Basement
- Basement Fills Entire Space Under The House
Kitchen
- Eat-In Kitchen
- Microwave
- Dishwasher
- Stainless Steel Appliances
- Kitchen Island
Bedrooms and Bathrooms
- 3 Bedrooms
- En-Suite Primary Bedroom
- Soaking Tub
Laundry
- Dryer
- Washer
Schools
- Fort Montgomery Elementary School
- Highland Falls Intermediate School
- James I O'neill High School
Utilities
- Forced Air Heating and Cooling System
- Heating System Uses Oil
- Electric Water Heater
Additional Features
- Balcony
- East Facing Home
Community Details
- Pet Size Limit
- Call for details about the types of pets allowed
Listing and Financial Details
- Rent includes association fees, snow removal
- 12-Month Minimum Lease Term
- Assessor Parcel Number 333689-021-000-0001-001.000-0009
Map
Source: OneKey® MLS
MLS Number: 850149
- 16 Lakeview Dr
- 9W FORT MONTGOMERY Route 9w
- 11 Grove Place
- 111 Firefighters Memorial Dr
- 15 Overlook Place
- 5 Owens Farm Rd
- 153 Mine Rd Unit 20
- 47 Rose Dr
- 563 Route 9d
- 44 Laurel Ln
- 43 Villa Pkwy
- 8 Laurel Ln
- 3 Villa Pkwy
- 4 Oak Ave
- 13 Oak Ave
- 21 Center St
- 60 Schneider Ave
- 17 Tobins Ln
- 91 Center St
- 4 Chestnut St
