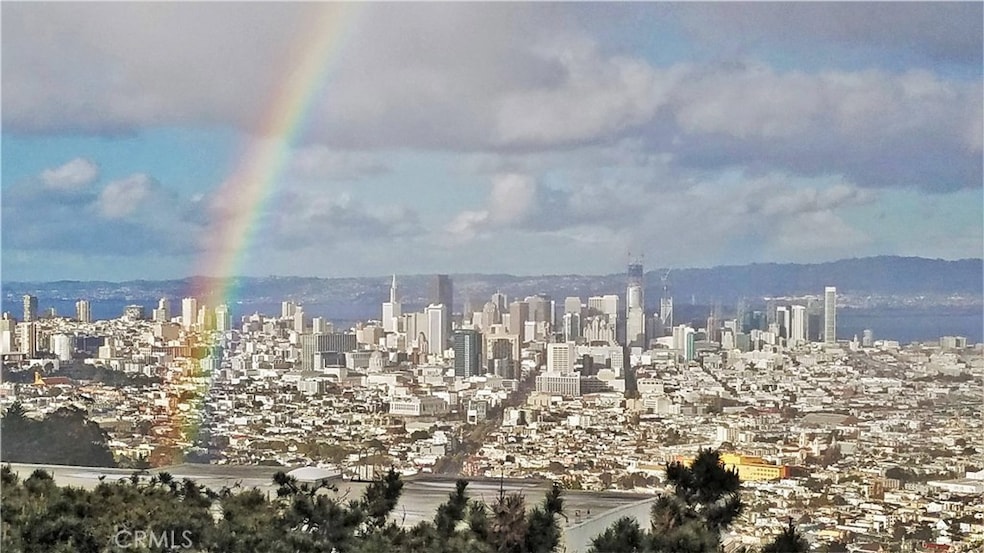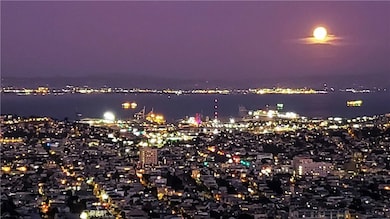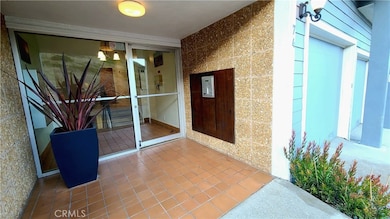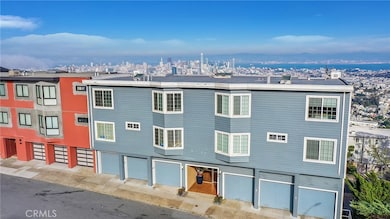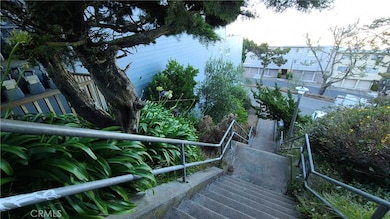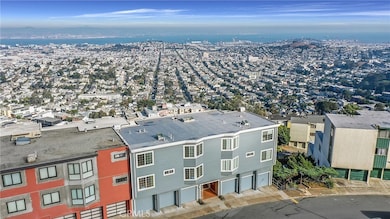
74 Crestline Dr San Francisco, CA 94131
Twin Peaks NeighborhoodEstimated payment $46,037/month
Highlights
- Two Primary Bedrooms
- 0.22 Acre Lot
- Craftsman Architecture
- Clarendon Alternative Elementary School Rated A
- Open Floorplan
- 1-minute walk to Twin Peaks
About This Home
KILLER VIEWS.
OVERLOOKS SAN FRANCISCO BAY ON EAST SIDE AND NATURE RESERVE ON WEST SIDE.
12 PRIZED UNITS. 8 ONE BEDROOMS. 4 TWO BEDROOMS.
9 BEAUTIFULLY REMODELED.
SEISMIC RETROFIT COMPLETED.
VERY CLEAN, UPDATED, WELL MAINTAINED.
SEE OFFERING MEMORANDUM ATTACHMENT.
3.6 going in Cap, 4.3 Stabilized
282,492K NOI stabilized with new taxes and ownership, subject to negotiation.
Property Details
Home Type
- Multi-Family
Year Built
- Built in 1965 | Remodeled
Lot Details
- 9,413 Sq Ft Lot
- 1 Common Wall
- Steep Slope
Parking
- 6 Car Garage
- 6 Open Parking Spaces
- 6 Attached Carport Spaces
- Public Parking
- Front Facing Garage
- Three Garage Doors
- Driveway Level
- On-Street Parking
- Off-Street Parking
- Assigned Parking
- Controlled Entrance
- Community Parking Structure
Home Design
- Craftsman Architecture
- Contemporary Architecture
- Property Attached
- Wood Siding
- Vinyl Siding
- Copper Plumbing
- Stucco
Interior Spaces
- 9,544 Sq Ft Home
- 3-Story Property
- Open Floorplan
- Crown Molding
- Storage
Kitchen
- Electric Oven
- Electric Range
- Dishwasher
- Disposal
Flooring
- Wood
- Carpet
- Laminate
- Tile
Bedrooms and Bathrooms
- 12 Bedrooms
- Double Master Bedroom
- 10 Bathrooms
Laundry
- Laundry Room
- Leased Washer and Dryer
- 220 Volts In Laundry
Outdoor Features
- Balcony
Location
- Property is near a park
- Property is near public transit
- Urban Location
Utilities
- Central Heating
- Electric Water Heater
- Phone System
- Cable TV Available
Listing and Financial Details
- Legal Lot and Block 4 / 2845
- Assessor Parcel Number 2845004
Community Details
Overview
- No Home Owners Association
- 12 Units
- Maintained Community
- Foothills
Recreation
- Hiking Trails
Building Details
- 12 Leased Units
- Rent Control
- 13 Separate Electric Meters
- 13 Separate Gas Meters
- 1 Separate Water Meter
- Operating Expense $127,440
- Gross Income $424,800
- Net Operating Income $282,492
Additional Features
- Laundry Facilities
- Controlled Access
Map
Home Values in the Area
Average Home Value in this Area
Property History
| Date | Event | Price | Change | Sq Ft Price |
|---|---|---|---|---|
| 10/22/2023 10/22/23 | For Sale | $6,995,000 | 0.0% | $733 / Sq Ft |
| 10/21/2023 10/21/23 | Off Market | $6,995,000 | -- | -- |
| 02/14/2023 02/14/23 | For Sale | $6,995,000 | 0.0% | $733 / Sq Ft |
| 02/13/2023 02/13/23 | Off Market | $6,995,000 | -- | -- |
| 09/28/2022 09/28/22 | Price Changed | $6,995,000 | 0.0% | $733 / Sq Ft |
| 09/28/2022 09/28/22 | For Sale | $6,995,000 | 0.0% | $733 / Sq Ft |
| 10/29/2021 10/29/21 | Off Market | $6,995,000 | -- | -- |
| 09/23/2020 09/23/20 | Price Changed | $6,995,000 | -0.1% | $733 / Sq Ft |
| 09/01/2020 09/01/20 | For Sale | $6,999,900 | 0.0% | $733 / Sq Ft |
| 08/24/2020 08/24/20 | Off Market | $6,999,900 | -- | -- |
| 08/18/2020 08/18/20 | For Sale | $6,999,900 | 0.0% | $733 / Sq Ft |
| 07/17/2020 07/17/20 | Off Market | $6,999,900 | -- | -- |
| 06/29/2020 06/29/20 | Price Changed | $6,999,900 | -2.8% | $733 / Sq Ft |
| 03/24/2020 03/24/20 | Price Changed | $7,200,000 | 0.0% | $754 / Sq Ft |
| 01/27/2020 01/27/20 | Rented | $3,890 | -2.6% | -- |
| 12/11/2019 12/11/19 | Price Changed | $3,995 | 0.0% | $4 / Sq Ft |
| 12/11/2019 12/11/19 | For Sale | $8,100,000 | 0.0% | $849 / Sq Ft |
| 11/11/2019 11/11/19 | For Rent | $4,995 | -- | -- |
Similar Homes in San Francisco, CA
Source: California Regional Multiple Listing Service (CRMLS)
MLS Number: SW19279533
APN: 2845-004
- 17 Perego Terrace Unit 8
- 160 Portola Dr
- 139 Knollview Way
- 276 Grand View Ave
- 275 Grand View Ave
- 63 Knollview Way
- 115 Hoffman Ave
- 9 Clairview Ct
- 873 Alvarado St
- 892 Corbett Ave
- 655 Corbett Ave Unit 508
- 54 Homestead St
- 3412 Market St
- 674 Douglass St
- 5060 Diamond Heights Blvd Unit 16
- 3358-3360 Market St
- 1469 Clayton St
- 150 Glenbrook Ave
- 4441 25th St
- 510 Douglass St
