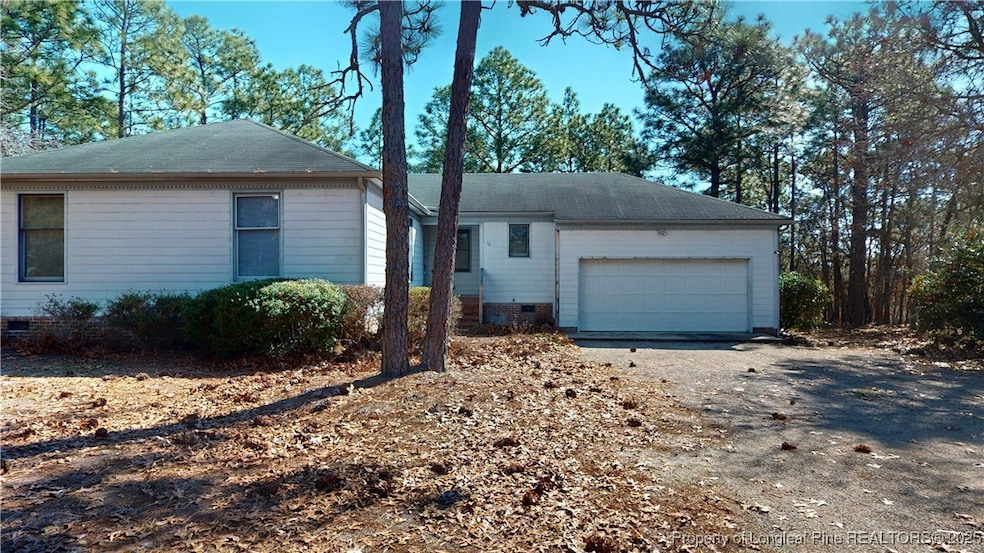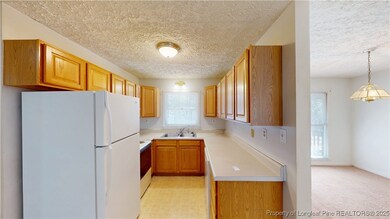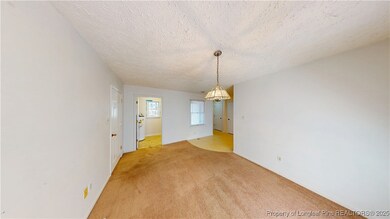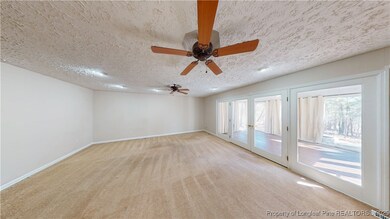
74 Dove Trail Sanford, NC 27332
Highlights
- Docks
- Golf Course Community
- Tennis Courts
- Beach Access
- Fitness Center
- Gated with Attendant
About This Home
As of April 2025Attention Investors! Prime Opportunity in Carolina Lakes
Don't miss this fantastic investment opportunity in the highly sought-after Carolina Lakes community! This charming 3-bedroom, 2-bathroom home offers a screened porch, deck, laundry room, formal dining room, and a great room, providing a comfortable and functional layout. The private backyard is perfect for relaxation or entertaining.
Located in a gated community with resort-style amenities, Carolina Lakes offers residents access to lakes, a swimming pool, a golf course, tennis courts, walking trails, and more—making it feel like a year-round vacation!
An excellent addition to any investment portfolio—schedule a showing today!
Home Details
Home Type
- Single Family
Est. Annual Taxes
- $1,254
Year Built
- Built in 1987
Lot Details
- 0.41 Acre Lot
- Lot Dimensions are 33x40x167x138x172
- Cul-De-Sac
- Level Lot
- Zoning described as RA-20 - Residential Agricultural
HOA Fees
- $75 Monthly HOA Fees
Parking
- 2 Car Attached Garage
Home Design
- Ranch Style House
- Masonite
Interior Spaces
- 1,548 Sq Ft Home
- Great Room
- Formal Dining Room
- Crawl Space
- Laundry Room
Kitchen
- Dishwasher
- Disposal
Flooring
- Carpet
- Laminate
Bedrooms and Bathrooms
- 3 Bedrooms
- En-Suite Primary Bedroom
- 2 Full Bathrooms
Outdoor Features
- Beach Access
- Docks
- Tennis Courts
- Deck
- Screened Patio
- Playground
- Rear Porch
Schools
- Highland Middle School
- Overhills Senior High School
Utilities
- Central Air
- Heat Pump System
Listing and Financial Details
- Tax Lot 11
- Assessor Parcel Number 03958509 0011
Community Details
Overview
- Carolina Lakes HOA
- Carolina Lakes Subdivision
Recreation
- Golf Course Community
- Fitness Center
- Community Pool
Additional Features
- Clubhouse
- Gated with Attendant
Map
Home Values in the Area
Average Home Value in this Area
Property History
| Date | Event | Price | Change | Sq Ft Price |
|---|---|---|---|---|
| 04/11/2025 04/11/25 | Sold | $215,000 | -6.5% | $139 / Sq Ft |
| 03/11/2025 03/11/25 | Pending | -- | -- | -- |
| 03/06/2025 03/06/25 | For Sale | $230,000 | 0.0% | $149 / Sq Ft |
| 06/18/2015 06/18/15 | Rented | -- | -- | -- |
| 06/18/2015 06/18/15 | For Rent | -- | -- | -- |
| 11/05/2013 11/05/13 | Rented | -- | -- | -- |
| 10/06/2013 10/06/13 | Under Contract | -- | -- | -- |
| 09/24/2013 09/24/13 | For Rent | -- | -- | -- |
Tax History
| Year | Tax Paid | Tax Assessment Tax Assessment Total Assessment is a certain percentage of the fair market value that is determined by local assessors to be the total taxable value of land and additions on the property. | Land | Improvement |
|---|---|---|---|---|
| 2024 | $1,254 | $164,467 | $0 | $0 |
| 2023 | $1,254 | $164,467 | $0 | $0 |
| 2022 | $1,260 | $164,467 | $0 | $0 |
| 2021 | $1,260 | $135,060 | $0 | $0 |
| 2020 | $1,260 | $135,060 | $0 | $0 |
| 2019 | $1,245 | $135,060 | $0 | $0 |
| 2018 | $1,218 | $135,060 | $0 | $0 |
| 2017 | $1,218 | $135,060 | $0 | $0 |
| 2016 | $1,296 | $144,250 | $0 | $0 |
| 2015 | -- | $144,250 | $0 | $0 |
| 2014 | -- | $144,250 | $0 | $0 |
Mortgage History
| Date | Status | Loan Amount | Loan Type |
|---|---|---|---|
| Open | $227,500 | Construction | |
| Closed | $227,500 | Construction | |
| Previous Owner | $106,125 | New Conventional |
Deed History
| Date | Type | Sale Price | Title Company |
|---|---|---|---|
| Warranty Deed | $215,000 | None Listed On Document | |
| Warranty Deed | $215,000 | None Listed On Document | |
| Deed | -- | -- |
Similar Homes in Sanford, NC
Source: Longleaf Pine REALTORS®
MLS Number: 739795
APN: 03958509 0011
- 31 Woodbury Ln
- 33 Woodbury Ln
- 15 Clearwater Harbor
- 240 Captain Harbor
- 202 Captain Harbor
- 28 Ravens Wood Cir
- 79 Clearwater Harbor
- 45 Cutter Cir
- 20 Lakeforest Trail
- 61 Lakewind Ct
- 79 Cove Landing
- 864 Vic Keith Rd
- 281 Pineridge Cove
- 48 Cedar Ln
- 138 Sherwood Ln
- 51 Cedar Ln
- 3064 Carolina Way
- 2997 Carolina Way





