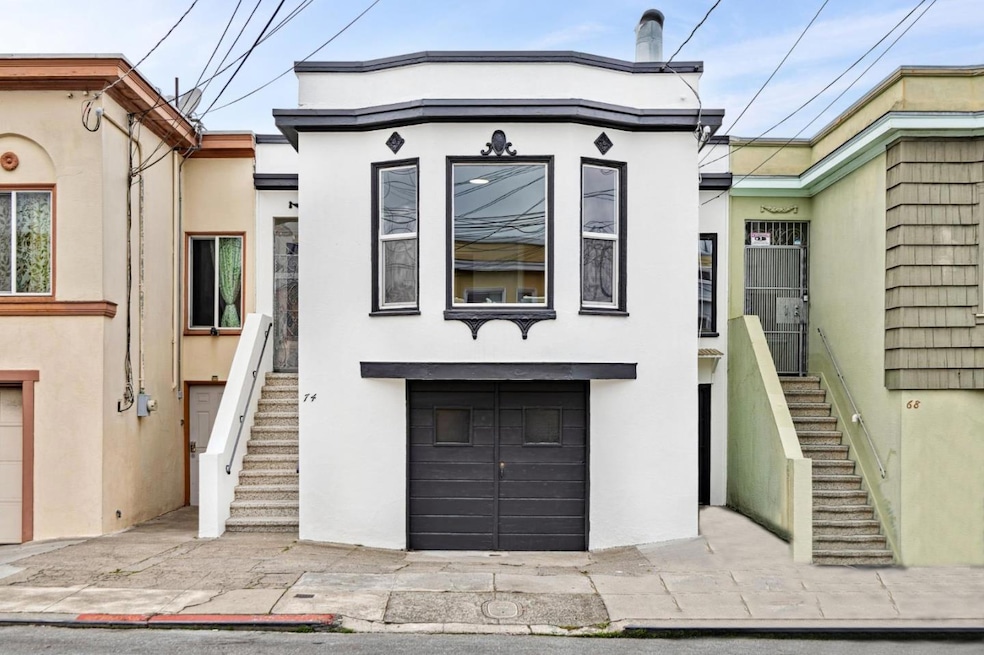
74 Ellington Ave San Francisco, CA 94112
Outer Mission NeighborhoodHighlights
- Wood Flooring
- Bathtub with Shower
- Washer and Dryer
- Formal Dining Room
- Separate Family Room
- Wood Burning Fireplace
About This Home
As of March 2025Gorgeous & Exceptional! Welcome to this well maintained 2-story single-family home in the highly sought-after Cayuga Terrace neighborhood. With 1,503 SQFT(per appraiser) of beautifully designed living space, this residence features 3BD/2BA in a quiet cul-de-sec. Behind its charming contemporary facade, you'll discover newly refinished hardwood flooring, fresh interior/exterior paint and a lot of natural light that fills the whole house. The main level boasts a sun-soaked living room with a cozy wood-burning fireplace, formal dining room, and kitchen equipped with appliances. The lower level features separate entrance, washer/dryer hookup installed in 1 car garage, and plenty of storage spaces. Step outside to enjoy a patio and a large lush garden with Loquat fruit trees, perfect for relaxation, barbecues, and family gatherings. Ideally situated near Genena Ave, Mission St, BART, Balboa Park, Muni, restaurants, shops, Safeway, CCSF & easy freeway access, this home truly has it all. A must see!
Last Buyer's Agent
Jia Ling Li
CENTURY 21 Real Estate Allianc License #01967444
Home Details
Home Type
- Single Family
Est. Annual Taxes
- $2,671
Year Built
- Built in 1924
Lot Details
- 2,492 Sq Ft Lot
- Back Yard Fenced
- Zoning described as RH1
Parking
- 1 Car Garage
Interior Spaces
- 1,503 Sq Ft Home
- 2-Story Property
- Wood Burning Fireplace
- Separate Family Room
- Living Room with Fireplace
- Formal Dining Room
Flooring
- Wood
- Vinyl
Bedrooms and Bathrooms
- 3 Bedrooms
- 2 Full Bathrooms
- Bathtub with Shower
Laundry
- Laundry in Garage
- Washer and Dryer
Utilities
- Wall Furnace
- Vented Exhaust Fan
- Separate Meters
- Individual Gas Meter
Listing and Financial Details
- Assessor Parcel Number 7031-007C
Map
Home Values in the Area
Average Home Value in this Area
Property History
| Date | Event | Price | Change | Sq Ft Price |
|---|---|---|---|---|
| 03/13/2025 03/13/25 | Sold | $1,045,000 | +4.7% | $695 / Sq Ft |
| 02/03/2025 02/03/25 | Pending | -- | -- | -- |
| 01/31/2025 01/31/25 | For Sale | $998,000 | -- | $664 / Sq Ft |
Tax History
| Year | Tax Paid | Tax Assessment Tax Assessment Total Assessment is a certain percentage of the fair market value that is determined by local assessors to be the total taxable value of land and additions on the property. | Land | Improvement |
|---|---|---|---|---|
| 2024 | $2,671 | $171,222 | $69,676 | $101,546 |
| 2023 | $2,619 | $167,865 | $68,310 | $99,555 |
| 2022 | $2,551 | $164,574 | $66,971 | $97,603 |
| 2021 | $2,499 | $161,348 | $65,658 | $95,690 |
| 2020 | $2,531 | $159,694 | $64,985 | $94,709 |
| 2019 | $2,447 | $156,563 | $63,711 | $92,852 |
| 2018 | $2,365 | $153,494 | $62,462 | $91,032 |
| 2017 | $2,037 | $150,486 | $61,238 | $89,248 |
| 2016 | $1,973 | $147,537 | $60,038 | $87,499 |
| 2015 | $1,946 | $145,322 | $59,137 | $86,185 |
| 2014 | $1,894 | $142,476 | $57,979 | $84,497 |
Mortgage History
| Date | Status | Loan Amount | Loan Type |
|---|---|---|---|
| Open | $731,500 | New Conventional | |
| Previous Owner | $68,000 | No Value Available |
Deed History
| Date | Type | Sale Price | Title Company |
|---|---|---|---|
| Grant Deed | -- | Fidelity National Title Compan | |
| Grant Deed | -- | None Listed On Document | |
| Interfamily Deed Transfer | -- | Fidelity National Title Co |
Similar Homes in San Francisco, CA
Source: MLSListings
MLS Number: ML81992482
APN: 7031-007C
- 5356 Mission St
- 5290 Mission St
- 31 Cross St
- 32 Cross St
- 89 Niagara Ave
- 1441 Cayuga Ave
- 188 Rolph St
- 1700 Cayuga Ave
- 737 London St
- 146 Guttenberg St
- 57 Rae Ave
- 627 London St
- 5709 Mission St
- 162 Rae Ave
- 2255-2259 San Jose Ave
- 719 Brunswick St
- 283 Polaris Way
- 722 Naples St
- 715 Naples St
- 1029 San Luis Cir Unit 638
