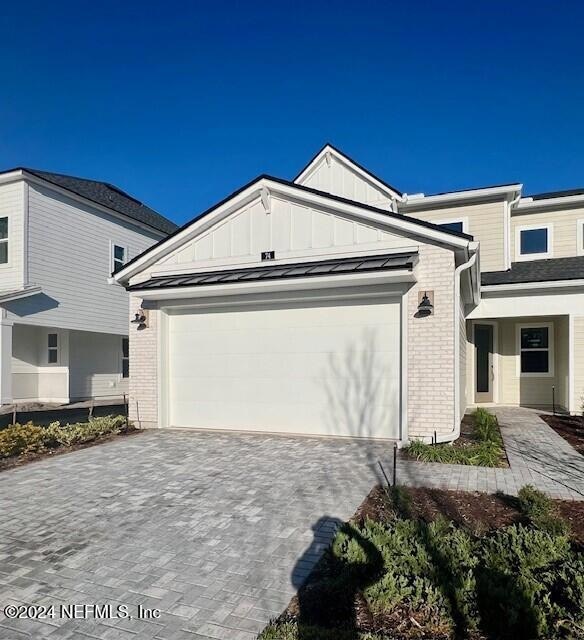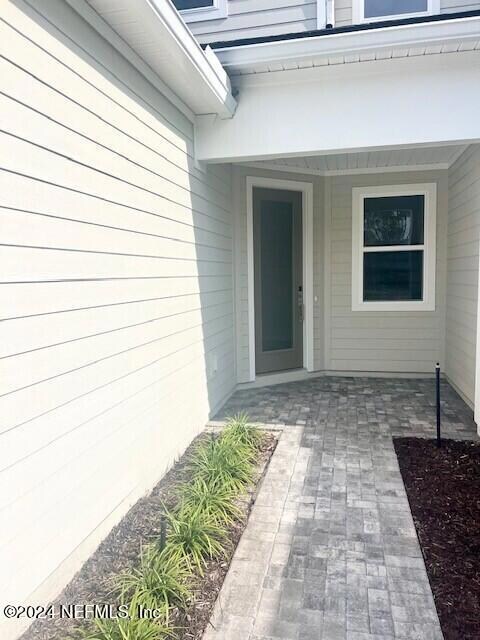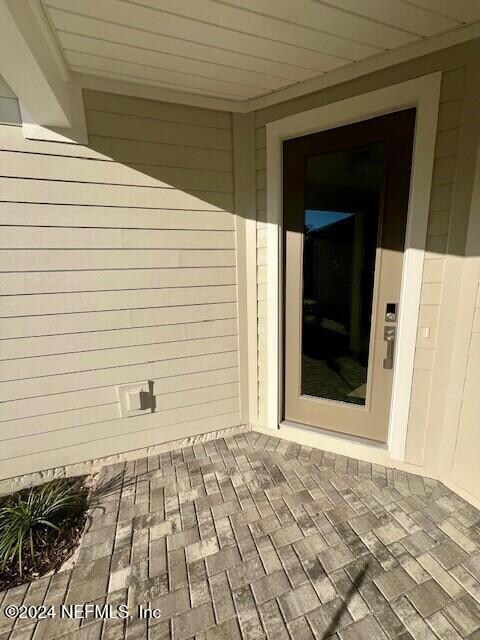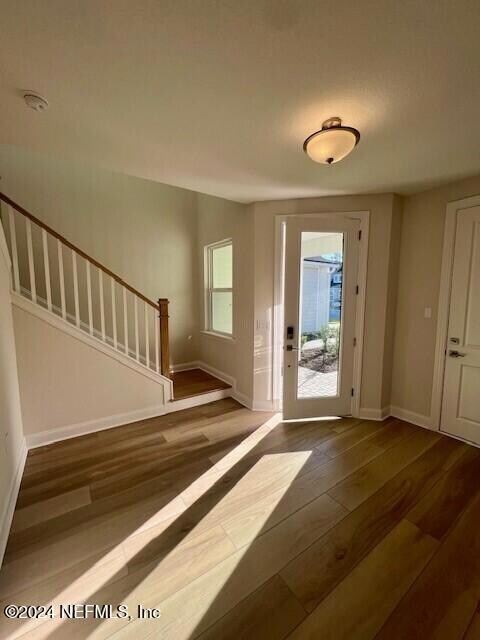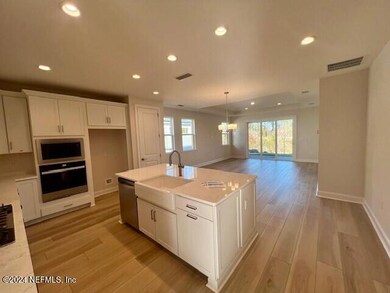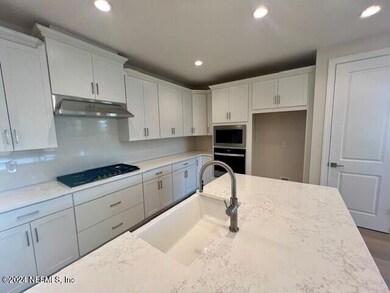
74 Latham Dr Ponte Vedra, FL 32081
Estimated payment $3,843/month
Highlights
- Fitness Center
- New Construction
- Clubhouse
- Allen D. Nease Senior High School Rated A
- Open Floorplan
- Wooded Lot
About This Home
Welcome to this newly styled WoodLawn Elite floorplan, a true gem that blends modern elegance with functional living. Step inside to find gorgeous luxury vinyl plank flooring throughout the first floor, including the foyer, kitchen, great room, and primary bedroom.
The gourmet kitchen is a chef's dream, featuring 42'' upper cabinets with elegant crown molding, soft-close drawers, quartz countertops, and a farmhouse sink, all designed with both beauty and practicality in mind. The spacious great room is perfect for gatherings, with triple sliding doors that open to an expansive backyard, offering serene views of a quiet preserve. Step outside onto the covered outdoor living space, enhanced with timeless pavers—ideal for entertaining guests or enjoying peaceful evenings.
The private first-floor primary bedroom boasts tranquil preserve views, and the ensuite bath is a luxurious retreat with polished tile floors, a spacious walk-in shower, and a stately stand-alone soaking
Townhouse Details
Home Type
- Townhome
Year Built
- Built in 2024 | New Construction
Lot Details
- 6,098 Sq Ft Lot
- Lot Dimensions are 40 x 150
- Street terminates at a dead end
- East Facing Home
- Backyard Sprinklers
- Wooded Lot
- Few Trees
HOA Fees
- $230 Monthly HOA Fees
Parking
- 2,020 Car Garage
Home Design
- Shingle Roof
Interior Spaces
- 2,052 Sq Ft Home
- 2-Story Property
- Open Floorplan
- Great Room
- Dining Room
- Loft
Kitchen
- Double Oven
- Gas Cooktop
- Microwave
- Dishwasher
Flooring
- Carpet
- Tile
- Vinyl
Bedrooms and Bathrooms
- 3 Bedrooms
- 3 Full Bathrooms
Laundry
- Laundry on lower level
- Washer and Gas Dryer Hookup
Eco-Friendly Details
- Energy-Efficient Appliances
- Energy-Efficient HVAC
Outdoor Features
- Rear Porch
Schools
- Pine Island Academy Elementary And Middle School
- Allen D. Nease High School
Utilities
- Zoned Cooling
- Heating Available
- Tankless Water Heater
Listing and Financial Details
- Assessor Parcel Number 0721121860
Community Details
Overview
- Association fees include ground maintenance
- Crosswinds At Nocatee Subdivision
Amenities
- Clubhouse
Recreation
- Tennis Courts
- Pickleball Courts
- Community Playground
- Fitness Center
- Children's Pool
- Park
- Dog Park
- Jogging Path
Map
Home Values in the Area
Average Home Value in this Area
Tax History
| Year | Tax Paid | Tax Assessment Tax Assessment Total Assessment is a certain percentage of the fair market value that is determined by local assessors to be the total taxable value of land and additions on the property. | Land | Improvement |
|---|---|---|---|---|
| 2024 | -- | $80,000 | $80,000 | -- |
| 2023 | -- | $80,000 | $80,000 | $248,434 |
Property History
| Date | Event | Price | Change | Sq Ft Price |
|---|---|---|---|---|
| 02/26/2025 02/26/25 | Pending | -- | -- | -- |
| 02/17/2025 02/17/25 | Price Changed | $549,990 | -10.3% | $268 / Sq Ft |
| 02/02/2025 02/02/25 | Price Changed | $612,990 | +11.5% | $299 / Sq Ft |
| 01/25/2025 01/25/25 | Price Changed | $549,990 | -10.3% | $268 / Sq Ft |
| 01/19/2025 01/19/25 | Price Changed | $612,990 | +2.3% | $299 / Sq Ft |
| 12/09/2024 12/09/24 | For Sale | $598,990 | -- | $292 / Sq Ft |
Similar Homes in Ponte Vedra, FL
Source: realMLS (Northeast Florida Multiple Listing Service)
MLS Number: 2059927
APN: 072112-1860
- 152 Bay Lake Dr
- 47 Oak Breeze Dr
- 47 Oak Breeze Dr
- 47 Oak Breeze Dr
- 47 Oak Breeze Dr
- 47 Oak Breeze Dr
- 80 Sutton Dr
- 160 Oak Breeze Dr
- 129 Aspendale Rd
- 150 Latham Dr
- 21 Latham Dr
- 247 Bay Lake Dr
- 113 Latham Dr
- 172 Latham Dr
- 82 Latham Dr
- 74 Latham Dr
- 88 Latham Dr
- 38 Bay Lake Dr
- 30 Bay Lake Dr
- 22 Bay Lake Dr
