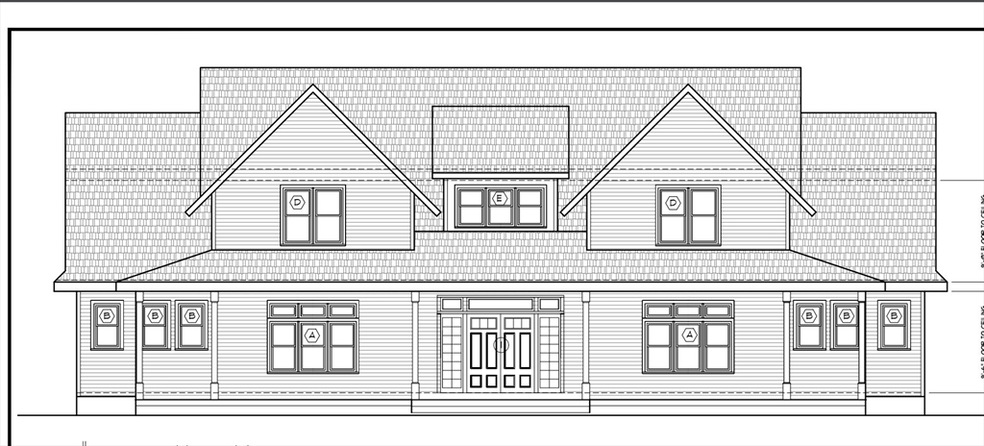
74 Magnolia Way Bridgewater, MA 02324
Estimated payment $6,553/month
Highlights
- Medical Services
- Colonial Architecture
- Deck
- 1.9 Acre Lot
- Landscaped Professionally
- Property is near public transit
About This Home
Luxury awaits in this Modern Farmhouse located in the highly desired neighborhood, The Bridgewater Preserve. Offering an exciting symmetrical design with 4 bedrooms & 4 full baths which include a 1st floor luxury primary suite. This home boasts with an eye catching design like no other with a light & airy open floor plan which includes a foyer with cathedral ceilings & overlooks into the great room with a stately fireplace & 11' ceilings as well as the dining room & lounge room. The masterfully crafted kitchen will include Thermador appliances, crafted custom cabinets and an oversized waterfall island with quartz counters and a walk in pantry. The 1st floor primary suite offers a spa like feel with a tiled glass enclosed shower, dual vanities & a luxury soaking tub with a large walk in closet. This home will also offer a covered farmers porch, 3 bay garage, covered rear porch, heat pump systems, 2nd floor laundry, 2nd floor media lounge area & all the luxury finishes you only dream of.
Home Details
Home Type
- Single Family
Est. Annual Taxes
- $4,892
Year Built
- Built in 2024
Lot Details
- 1.9 Acre Lot
- Property fronts a private road
- Cul-De-Sac
- Private Streets
- Landscaped Professionally
- Level Lot
- Cleared Lot
HOA Fees
- $17 Monthly HOA Fees
Parking
- 3 Car Attached Garage
- Garage Door Opener
- Driveway
- Open Parking
- Off-Street Parking
Home Design
- Colonial Architecture
- Farmhouse Style Home
- Frame Construction
- Shingle Roof
- Concrete Perimeter Foundation
Interior Spaces
- 3,952 Sq Ft Home
- 1 Fireplace
- Insulated Windows
- Insulated Doors
- Basement Fills Entire Space Under The House
- Storm Windows
- Laundry on upper level
Kitchen
- Oven
- Range with Range Hood
- Microwave
- Dishwasher
Flooring
- Wood
- Tile
Bedrooms and Bathrooms
- 4 Bedrooms
- Primary Bedroom on Main
- 4 Full Bathrooms
Outdoor Features
- Deck
- Porch
Location
- Property is near public transit
- Property is near schools
Schools
- Mitchell Elementary School
- Bridgewater Middle School
- Bridge/Rayn High School
Utilities
- Forced Air Heating and Cooling System
- 3 Cooling Zones
- 3 Heating Zones
- Heating System Uses Propane
- Heat Pump System
- 200+ Amp Service
- Private Sewer
Listing and Financial Details
- Assessor Parcel Number 4972230
Community Details
Overview
- Bridgewater Preserve Subdivision
Amenities
- Medical Services
Map
Home Values in the Area
Average Home Value in this Area
Tax History
| Year | Tax Paid | Tax Assessment Tax Assessment Total Assessment is a certain percentage of the fair market value that is determined by local assessors to be the total taxable value of land and additions on the property. | Land | Improvement |
|---|---|---|---|---|
| 2025 | $4,892 | $413,500 | $245,400 | $168,100 |
| 2024 | $2,837 | $233,700 | $233,700 | $0 |
| 2023 | $2,241 | $174,500 | $174,500 | $0 |
| 2022 | $2,192 | $153,100 | $153,100 | $0 |
| 2021 | $3,235 | $150,500 | $150,500 | $0 |
| 2020 | $2,130 | $144,600 | $144,600 | $0 |
| 2019 | $5,446 | $33,700 | $33,700 | $0 |
| 2018 | $2,776 | $31,400 | $31,400 | $0 |
| 2017 | $5,184 | $36,500 | $36,500 | $0 |
Property History
| Date | Event | Price | Change | Sq Ft Price |
|---|---|---|---|---|
| 01/16/2024 01/16/24 | Pending | -- | -- | -- |
| 01/09/2024 01/09/24 | For Sale | $1,100,000 | +349.0% | $278 / Sq Ft |
| 04/21/2023 04/21/23 | Sold | $245,000 | -2.0% | -- |
| 02/17/2023 02/17/23 | Pending | -- | -- | -- |
| 08/31/2022 08/31/22 | For Sale | $249,900 | -- | -- |
Mortgage History
| Date | Status | Loan Amount | Loan Type |
|---|---|---|---|
| Closed | $633,000 | Purchase Money Mortgage |
Similar Homes in Bridgewater, MA
Source: MLS Property Information Network (MLS PIN)
MLS Number: 73192043
APN: BRID-000053-000000-000003-C000058
- 85 Summit St
- 5 Terry Ln
- 2 Plumfield Ln
- 50 Erbeck Circle Extension
- 0 Auburn St
- 10 Trailwood Dr
- 3 Country Dr Unit Drive
- 82 Trailwood Dr
- 27 Trailwood Dr
- 1662 Plymouth St
- 67 Country Dr
- 32 Robins St
- 1373 Plymouth St Unit 1373
- 1393 Plymouth St Unit 1393
- 132 Old Plymouth St Unit B
- 132 Old Plymouth St Unit A
- 55 Sherwood Ln
- 348 Thompson St
- 32 Old Plymouth St
- 45 Orange St
