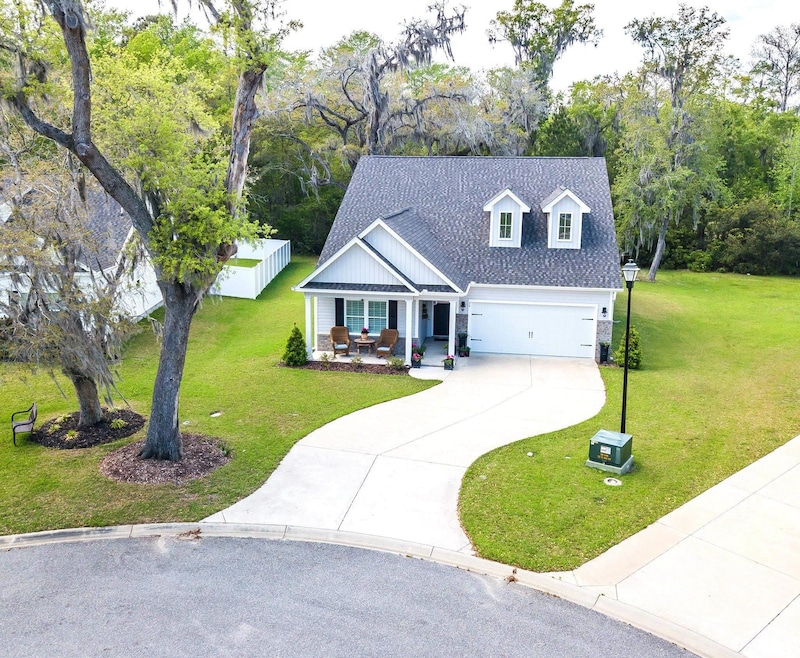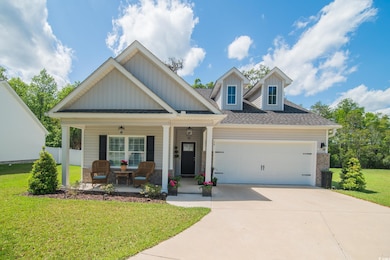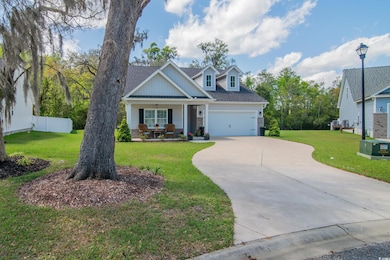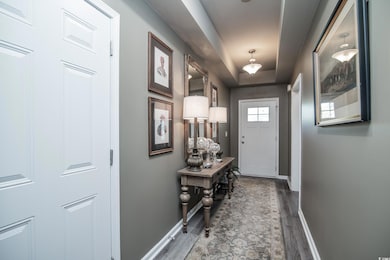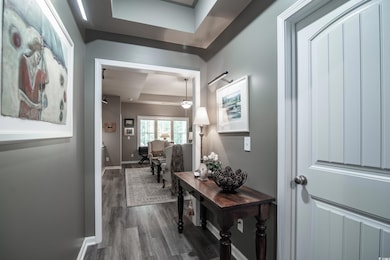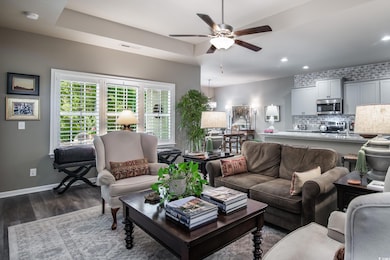
74 N Levee Dr Unit Lot 79 Peru Plantati Georgetown, SC 29440
Estimated payment $2,431/month
Highlights
- Clubhouse
- Main Floor Bedroom
- Community Pool
- Traditional Architecture
- Solid Surface Countertops
- Formal Dining Room
About This Home
Introducing 74 North Levee Drive located in Peru Plantation in beautiful Georgetown, South Carolina. The Conroy Floor plan is the only one of it's kind in the community and features three bedrooms, two baths and open concept living. The owners took a blank palate and made it their own. Very tastefully decorated and customized to suit low country living at it's best with smooth ceilings, plantation blinds and shutters throughout as well as updated paint, wallpaper, lighting and fixtures. The comfortable great room has built-in book shelves and cabinets to easily showcase your collections and family photos. A large breakfast bar separates the kitchen and great room - granite, stainless appliances, pantry - what a wonderful place to gather and enjoy your favorite recipes. The primary bedroom is located at the rear of the home with large ensuite featuring walk-in shower, marble vanity with double sinks, large linen closet and walk-in closet. The secondary bedrooms are in the front of the home and share a bath. If you enjoy the outdoors you can relax on the front porch or on the covered back porch and patio area overlooking the back yard and wooded areas. Perfect space for grilling and enjoying the local wildlife. There is a small fenced area but the property lines do go beyond it on all sides. Built in 2022 in the first phase of the neighborhood allowed for a premium lot choice AND the new community pool and club house will be opening soon! Located close to historic Georgetown waterfront Harbor Walk, shopping, wonderful restaurants, fresh seafood vendors, multiple public boat launches for quick saltwater fishing and access to five rivers that surround the area with an easy drive to Pawleys Island, the closest public beach access. *Buyer is responsible for verifying square footage of home and property.
Home Details
Home Type
- Single Family
Est. Annual Taxes
- $1,684
Year Built
- Built in 2022
Lot Details
- 0.39 Acre Lot
- Fenced
- Irregular Lot
HOA Fees
- $75 Monthly HOA Fees
Parking
- 2 Car Attached Garage
- Garage Door Opener
Home Design
- Traditional Architecture
- Slab Foundation
- Vinyl Siding
Interior Spaces
- 1,773 Sq Ft Home
- Ceiling Fan
- Window Treatments
- Formal Dining Room
- Fire and Smoke Detector
Kitchen
- Breakfast Bar
- Range
- Microwave
- Dishwasher
- Stainless Steel Appliances
- Solid Surface Countertops
Flooring
- Carpet
- Luxury Vinyl Tile
Bedrooms and Bathrooms
- 3 Bedrooms
- Main Floor Bedroom
- Bathroom on Main Level
- 2 Full Bathrooms
Laundry
- Laundry Room
- Washer and Dryer
Outdoor Features
- Patio
- Front Porch
Location
- Outside City Limits
Schools
- Kensington Elementary School
- Georgetown Middle School
- Georgetown High School
Utilities
- Central Heating and Cooling System
- Water Heater
- Phone Available
- Cable TV Available
Community Details
Overview
- Association fees include trash pickup, pool service, manager, common maint/repair
- Built by Beverly Homes
- The community has rules related to fencing
Amenities
- Clubhouse
Recreation
- Community Pool
Map
Home Values in the Area
Average Home Value in this Area
Tax History
| Year | Tax Paid | Tax Assessment Tax Assessment Total Assessment is a certain percentage of the fair market value that is determined by local assessors to be the total taxable value of land and additions on the property. | Land | Improvement |
|---|---|---|---|---|
| 2024 | $1,684 | $13,680 | $1,790 | $11,890 |
| 2023 | $1,684 | $20,530 | $2,690 | $17,840 |
| 2022 | $2,760 | $10,580 | $2,690 | $7,890 |
| 2021 | $657 | $0 | $0 | $0 |
| 2020 | $656 | $0 | $0 | $0 |
| 2019 | $66 | $0 | $0 | $0 |
| 2018 | $66 | $0 | $0 | $0 |
| 2017 | $62 | $0 | $0 | $0 |
| 2016 | $61 | $270 | $0 | $0 |
| 2015 | $61 | $0 | $0 | $0 |
| 2014 | $586 | $4,500 | $4,500 | $0 |
| 2012 | -- | $44,800 | $44,800 | $0 |
Property History
| Date | Event | Price | Change | Sq Ft Price |
|---|---|---|---|---|
| 04/13/2025 04/13/25 | For Sale | $397,000 | -- | $224 / Sq Ft |
Deed History
| Date | Type | Sale Price | Title Company |
|---|---|---|---|
| Warranty Deed | $354,990 | None Listed On Document | |
| Warranty Deed | $262,357 | None Listed On Document | |
| Warranty Deed | $262,357 | None Listed On Document | |
| Special Warranty Deed | $1,500,000 | None Available | |
| Quit Claim Deed | -- | -- | |
| Sheriffs Deed | -- | -- |
Mortgage History
| Date | Status | Loan Amount | Loan Type |
|---|---|---|---|
| Open | $184,990 | New Conventional | |
| Previous Owner | $253,000 | Credit Line Revolving | |
| Previous Owner | $350,000 | Credit Line Revolving |
Similar Homes in Georgetown, SC
Source: Coastal Carolinas Association of REALTORS®
MLS Number: 2509367
APN: 02-1006-015-03-05
- 85 Millsite Ct Unit Lot 6 - Custom
- 115 Six Mile Creek Dr Unit Lot 16 - Ashley Modi
- 177 Six Mile Creek Dr Unit Lot 21 - Sullivan
- 197 Six Mile Creek Dr Unit Lot 22 - Beaufort Mo
- 137 Waterford Dr
- 155 Waterford Dr
- 26 County Road S-22-683
- 391 Waterford Dr
- 67 Kingsbury Place
- 22 Beneventum Rd
- 38 Kingsbury Place
- 57 Tallahassee Rd
- 102 Telfair Rd Unit Lot 53 Telfair Rd -
- 120 Telfair Rd Unit Lot 52 Telfair Rd -
- 3723 Choppee Rd
- 3956 N Fraser St
- 846 Francis Parker Rd
- 144 Joanna Gillard Ln
- 106 Governor Boone Ln
- 40 Governor Boone Ln
