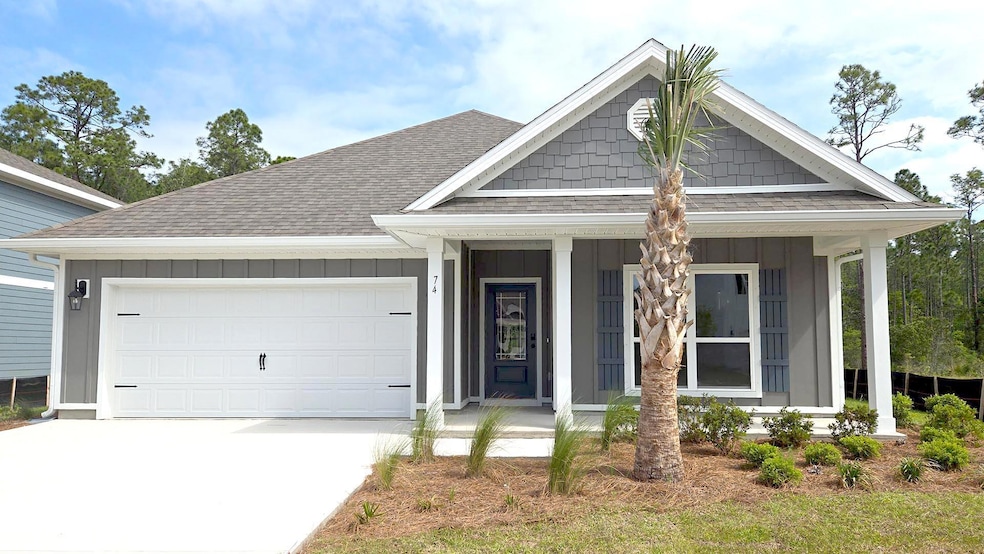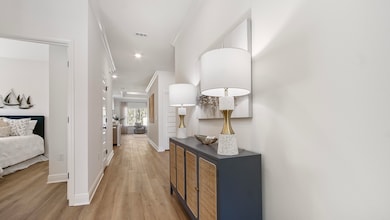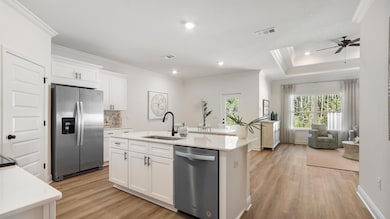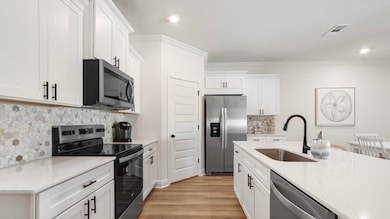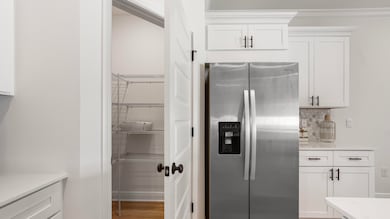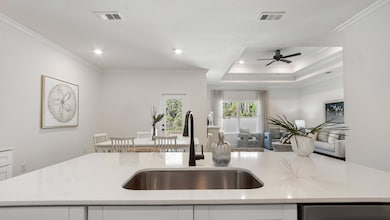
74 Nellie Preserve Ln Santa Rosa Beach, FL 32459
Estimated payment $3,170/month
Highlights
- Craftsman Architecture
- Covered patio or porch
- Hurricane or Storm Shutters
- Bay Elementary School Rated A-
- Walk-In Pantry
- 2 Car Attached Garage
About This Home
Welcome to 74 Nellie Preserve Lane at Nellie Preserve in Santa Rosa Beach Florida. This home is ready for move in and features the Rhett floor plan. This single-family home offers an exceptional retreat for those seeking a blend of sophistication and ease.
As you enter this home you are met by the Rhett plan's charming front patio, an inviting space for relaxation and neighborly chats. The elegant partial glass entryway door floods the entry with natural light, setting the stage for the home's warm and welcoming atmosphere. Inside EVP flooring unites the living spaces in a seamless flow. Central to the home is a chef's dream kitchen, boasting a grand island with a single basin sink, premium quartz countertops, custom backsplash, and refined crown molding. The kitchen overlooks the expansive living room, where a double tray ceiling adds a dramatic touch to gatherings.
The sanctuary of the primary bedroom is secluded at the rear, offering a peaceful repose with stylish tray ceiling and crown molding details. Indulge in the en-suite's spa-like amenities, including black fixtures, a serene soaking tub beneath a generous window, a frameless tile shower, and a spacious closet. Three versatile bedrooms sit at the front, served by a shared bathroom featuring beautiful white cabinetry and sleek matte black hardware and fixtures.
Embrace the serene atmosphere of Nellie Preserve with only 19 homesites and every detail caters to a life of elegance and comfort. For more information on this home, call a D.R. Horton Sales Representative today.
Home Details
Home Type
- Single Family
Year Built
- Built in 2025
Lot Details
- 6,098 Sq Ft Lot
- Lot Dimensions are 60x100
- Interior Lot
- Sprinkler System
- Cleared Lot
HOA Fees
- $115 Monthly HOA Fees
Parking
- 2 Car Attached Garage
- Automatic Garage Door Opener
Home Design
- Craftsman Architecture
- Composition Shingle Roof
- Cement Board or Planked
Interior Spaces
- 1,799 Sq Ft Home
- 1-Story Property
- Ceiling Fan
- Recessed Lighting
- Living Room
- Dining Area
- Vinyl Flooring
- Exterior Washer Dryer Hookup
Kitchen
- Breakfast Bar
- Walk-In Pantry
- Electric Oven or Range
- Induction Cooktop
- Microwave
- Dishwasher
- Kitchen Island
- Disposal
Bedrooms and Bathrooms
- 4 Bedrooms
- 2 Full Bathrooms
- Dual Vanity Sinks in Primary Bathroom
- Separate Shower in Primary Bathroom
Home Security
- Hurricane or Storm Shutters
- Fire and Smoke Detector
Outdoor Features
- Covered patio or porch
- Rain Gutters
Schools
- Dune Lakes Elementary School
- Emerald Coast Middle School
- South Walton High School
Utilities
- Central Heating and Cooling System
- Electric Water Heater
Community Details
- Association fees include management, master
- Nellie Preserve Subdivision
Listing and Financial Details
- Assessor Parcel Number 23-2S-20-33173-000-0070
Map
Home Values in the Area
Average Home Value in this Area
Property History
| Date | Event | Price | Change | Sq Ft Price |
|---|---|---|---|---|
| 04/21/2025 04/21/25 | Pending | -- | -- | -- |
| 04/02/2025 04/02/25 | Price Changed | $464,900 | -4.1% | $258 / Sq Ft |
| 03/28/2025 03/28/25 | Price Changed | $484,900 | -4.9% | $270 / Sq Ft |
| 02/26/2025 02/26/25 | Price Changed | $509,900 | +1.0% | $283 / Sq Ft |
| 02/26/2025 02/26/25 | Price Changed | $504,900 | -1.8% | $281 / Sq Ft |
| 01/30/2025 01/30/25 | Price Changed | $513,900 | +2.0% | $286 / Sq Ft |
| 01/25/2025 01/25/25 | Price Changed | $503,900 | -4.7% | $280 / Sq Ft |
| 01/22/2025 01/22/25 | For Sale | $528,900 | -- | $294 / Sq Ft |
About the Listing Agent
Eric's Other Listings
Source: Emerald Coast Association of REALTORS®
MLS Number: 966874
- 55 Nellie Preserve Ln
- 54 Nellie Preserve Ln
- 74 Nellie Preserve Ln
- 84 Nellie Preserve Ln
- 35 Nellie Preserve Ln
- 34 Nellie Preserve Ln
- 75 Nellie Preserve Ln
- lot 1 E Nursery Rd
- TBD E Nursery Rd
- Homesite E Nursery Rd
- 1140 Nellie Dr
- 270 N Garden Lane Dr
- xx Nellie Dr
- 57 Tranquility Ln
- 92 Griffin Cove
- 1094 Indian Woman Rd
- Lot 6 Indian Woman Rd
- 831 Indian Woman Rd
- 0 Indian Woman Rd
- Lots 7-12 Santa Rosa St
