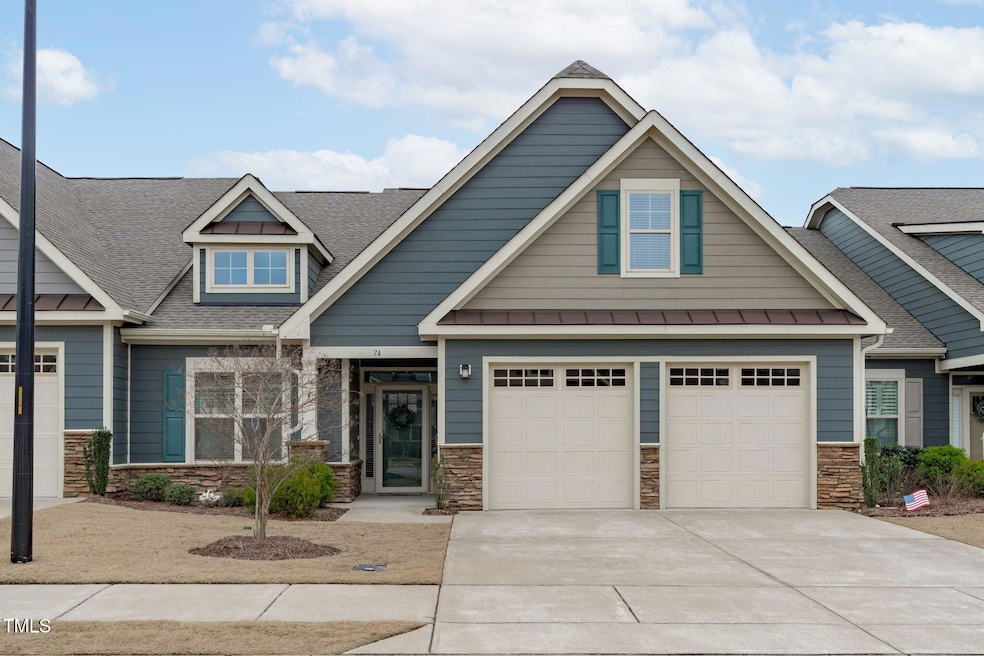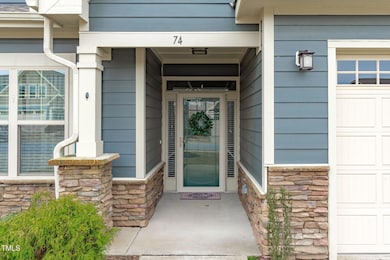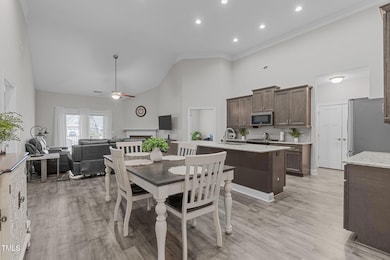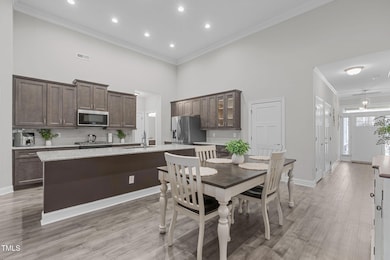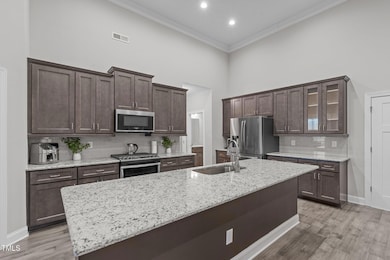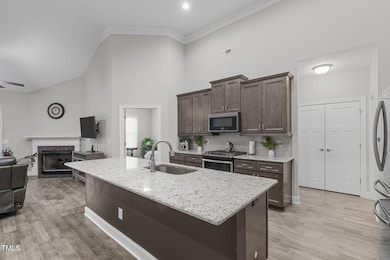
74 Powderhorn Point Garner, NC 27529
Cleveland NeighborhoodEstimated payment $2,605/month
Highlights
- Fitness Center
- Two Primary Bedrooms
- Clubhouse
- Cleveland Middle School Rated A-
- Open Floorplan
- Property is near a clubhouse
About This Home
Discover effortless living in this stunning middle unit townhome, perfectly designed for active adults seeking comfort and convenience. This flexible floorplan features 2 suites with a half bath and dedicated study or craft room. Nestled in a low-maintenance, 55+ community, this home offers one-level living with an open layout, high ceilings, screened porch for outdoor entertaining or relaxing, and a walk-up attic for extra storage or future expansion. Enjoy the gas log fireplace with mantle and tile surround creating a cozy ambiance in the spacious family room. The chef-inspired kitchen features custom soft-close cabinetry with under-cabinet lighting, granite countertops, an oversized island with storage and seating for 4, gas range, stainless steel appliances, and a spacious pantry, all ideal for cooking and entertaining! Tucked behind the kitchen are the half bath and spacious laundry room with a sink and shelving with hanging storage for added convenience. The nicely sized primary suite features an oversized step-in shower with full length bench while the secondary suite features a tub/shower combo, and both are complete with a walk-in closet. Ideal as a 3rd bedroom or a home office, the flex space off the family room features bright windows for natural light and is sized to accommodate a variety of uses and furniture placements. The whole-house generator ensures dependable power supply, offering an extra layer of peace of mind, while the attached 2-car garage featuring a separate utility closet with interior entrance to the main hall provides convenience and security. The HOA takes care of the lawn and exterior maintenance, including the roof, annual pest control, and garbage removal so you can spend more time enjoying the clubhouse, fitness studio, BBQ area, fire pit, veranda, community garden, pocket parks, dog run, and active social scene. With no city taxes and easy access to shopping, dining, and major highways (I-40 & I-540), this home offers the perfect blend of luxury, community, and convenience.
Townhouse Details
Home Type
- Townhome
Est. Annual Taxes
- $2,499
Year Built
- Built in 2020
Lot Details
- 4,356 Sq Ft Lot
- Lot Dimensions are 41x105x42x105
- Two or More Common Walls
HOA Fees
- $225 Monthly HOA Fees
Parking
- 2 Car Attached Garage
- Inside Entrance
- Front Facing Garage
- 2 Open Parking Spaces
Home Design
- Arts and Crafts Architecture
- Slab Foundation
- Frame Construction
- Architectural Shingle Roof
- Stone Veneer
- Clapboard
- Masonite
Interior Spaces
- 1,728 Sq Ft Home
- 1-Story Property
- Open Floorplan
- Crown Molding
- Tray Ceiling
- Smooth Ceilings
- High Ceiling
- Ceiling Fan
- Recessed Lighting
- Gas Log Fireplace
- Double Pane Windows
- Entrance Foyer
- Family Room with Fireplace
- Combination Kitchen and Dining Room
- Bonus Room
- Screened Porch
- Storage
- Neighborhood Views
Kitchen
- Breakfast Bar
- Gas Range
- Microwave
- Plumbed For Ice Maker
- Stainless Steel Appliances
- Kitchen Island
- Granite Countertops
Flooring
- Carpet
- Luxury Vinyl Tile
Bedrooms and Bathrooms
- 2 Bedrooms
- Double Master Bedroom
- Walk-In Closet
- Walk-in Shower
Laundry
- Laundry Room
- Laundry on main level
- Sink Near Laundry
- Electric Dryer Hookup
Attic
- Attic Floors
- Permanent Attic Stairs
- Unfinished Attic
Home Security
Outdoor Features
- Patio
- Exterior Lighting
- Rain Gutters
Schools
- West View Elementary School
- Cleveland Middle School
- W Johnston High School
Utilities
- Central Heating and Cooling System
- Power Generator
- Natural Gas Connected
- Electric Water Heater
- Phone Available
- Cable TV Available
Additional Features
- Accessible Entrance
- Property is near a clubhouse
- Grass Field
Listing and Financial Details
- Assessor Parcel Number 06E02067C
Community Details
Overview
- Association fees include ground maintenance, trash
- Hrw Association, Phone Number (919) 787-9000
- The Tapestry Subdivision
- Maintained Community
Amenities
- Community Barbecue Grill
- Picnic Area
- Clubhouse
- Party Room
Recreation
- Recreation Facilities
- Fitness Center
- Park
- Dog Park
Security
- Fire and Smoke Detector
Map
Home Values in the Area
Average Home Value in this Area
Tax History
| Year | Tax Paid | Tax Assessment Tax Assessment Total Assessment is a certain percentage of the fair market value that is determined by local assessors to be the total taxable value of land and additions on the property. | Land | Improvement |
|---|---|---|---|---|
| 2024 | $2,243 | $276,890 | $70,000 | $206,890 |
| 2023 | $2,167 | $276,890 | $70,000 | $206,890 |
| 2022 | $2,277 | $276,890 | $70,000 | $206,890 |
| 2021 | $2,277 | $276,890 | $70,000 | $206,890 |
| 2020 | $853 | $102,500 | $70,000 | $32,500 |
| 2019 | $583 | $70,000 | $70,000 | $0 |
Property History
| Date | Event | Price | Change | Sq Ft Price |
|---|---|---|---|---|
| 04/16/2025 04/16/25 | Pending | -- | -- | -- |
| 03/18/2025 03/18/25 | For Sale | $389,900 | -- | $226 / Sq Ft |
Deed History
| Date | Type | Sale Price | Title Company |
|---|---|---|---|
| Warranty Deed | $289,000 | None Available | |
| Warranty Deed | $225,000 | None Available |
Mortgage History
| Date | Status | Loan Amount | Loan Type |
|---|---|---|---|
| Open | $25,000 | Credit Line Revolving | |
| Open | $238,635 | New Conventional | |
| Previous Owner | $726,585 | Future Advance Clause Open End Mortgage |
Similar Homes in Garner, NC
Source: Doorify MLS
MLS Number: 10083005
APN: 06E02067C
- 74 Revelstoke Dr
- 116 Telluride Trail
- 103 Thornwhistle Place
- 255 Thornwhistle Place
- 153 Telluride Trail
- 80 Thornwhistle Place
- 199 Telluride Trail
- 95 Shady Creek Trail
- 150 Sherrill Place Ln
- 705 Glen Rd Unit 108
- 2195 Southfort Dr
- 36 Labradoodle Ct
- 42 Miry Branch Ct
- 138 Horizon Trail
- 116 Polaris Ave
- 45 Davelyn Ct
- 16 Knob Creek Way
- 21 Tracker Ct
- 19 Beacon Way
- 412 Airedale Trail
