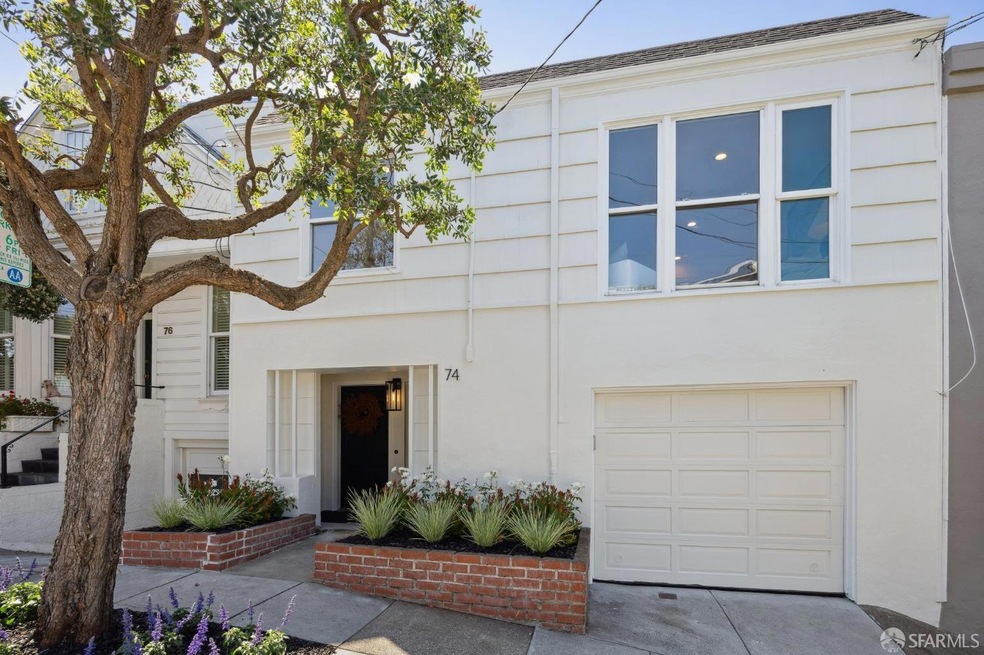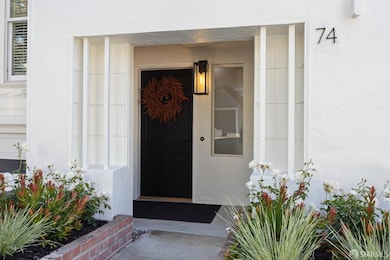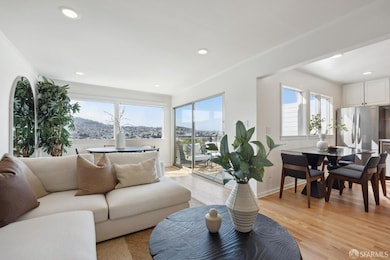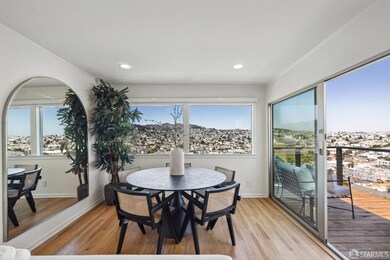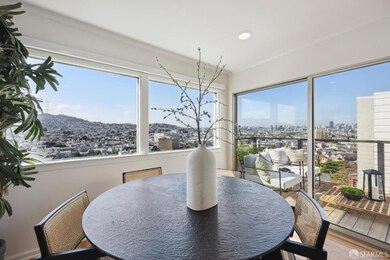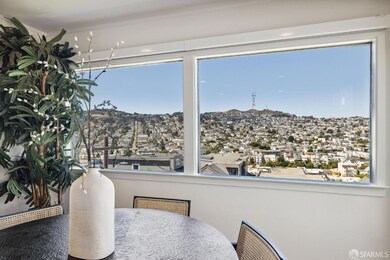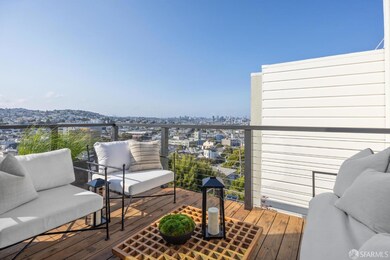
74 Prospect Ave San Francisco, CA 94110
Bernal Heights NeighborhoodHighlights
- Views of Twin Peaks
- Rooftop Deck
- Built-In Refrigerator
- Spa
- Sitting Area In Primary Bedroom
- Fireplace in Primary Bedroom
About This Home
As of October 2024Experience breathtaking, sweeping vistas of downtown SF from this outstanding view-home on the desirable northwest slope of Bernal Heights. Recently renovated, this light-filled residence boasts panoramic views from both floors and backyard that include Twin Peaks, GG Bridge, downtown and the Bay Bridge. A modern, open floorplan elevates the living spaces. The kitchen features crisp quartz countertops, full-height backsplash, sleek white cabinets, a Wolf range and Kobe hood. Hardwood floors run throughout. With seamless flow and views from kitchen, living- and dining-room to deck, the dazzling downtown lights and dramatic sunsets over Twin Peaks make entertaining magical. The lush backyard features a spa with front-row seats to the city's most impressive views. Whether entertaining, walking the Hill, working in the home office with a view, curling up in front of a cozy fire, or unwinding in the spa, you will cherish every moment at 74 Prospect. Additional amenities include a generously sized garage, ample storage, meticulously maintained gardens and a striking wood-burning fireplace. Just steps to Bernal Hill, Precita Park, Cortland, the vibrant Mission, tech shuttles, J-Church, BART, Rt 101 & 280, and 95/100 WalkScore! This A+ home combines functionality and elegance. Brilliant!
Home Details
Home Type
- Single Family
Est. Annual Taxes
- $17,343
Year Built
- Built in 1950 | Remodeled
Lot Details
- 1,750 Sq Ft Lot
- Back Yard Fenced
- Landscaped
- Lot Sloped Down
- Backyard Sprinklers
Parking
- 2 Car Attached Garage
- Front Facing Garage
- Tandem Garage
Property Views
- Bay
- Twin Peaks
- Panoramic
- Bridge
- Downtown
Home Design
- Contemporary Architecture
- Stucco
Interior Spaces
- 2-Story Property
- Wood Burning Fireplace
- Combination Dining and Living Room
- Storage
Kitchen
- Breakfast Area or Nook
- Built-In Gas Range
- Range Hood
- Built-In Refrigerator
- Dishwasher
- Quartz Countertops
- Disposal
Flooring
- Wood
- Tile
Bedrooms and Bathrooms
- Sitting Area In Primary Bedroom
- Main Floor Bedroom
- Fireplace in Primary Bedroom
- 2 Full Bathrooms
- Bathtub with Shower
- Window or Skylight in Bathroom
Laundry
- Laundry in Garage
- Dryer
- Washer
Home Security
- Prewired Security
- Fire and Smoke Detector
Outdoor Features
- Spa
- Rooftop Deck
Utilities
- Central Heating
- 220 Volts
Listing and Financial Details
- Assessor Parcel Number 5610-A008
Map
Home Values in the Area
Average Home Value in this Area
Property History
| Date | Event | Price | Change | Sq Ft Price |
|---|---|---|---|---|
| 10/04/2024 10/04/24 | Sold | $1,900,000 | +13.4% | $2,013 / Sq Ft |
| 09/18/2024 09/18/24 | Pending | -- | -- | -- |
| 09/04/2024 09/04/24 | For Sale | $1,675,000 | -- | $1,774 / Sq Ft |
Tax History
| Year | Tax Paid | Tax Assessment Tax Assessment Total Assessment is a certain percentage of the fair market value that is determined by local assessors to be the total taxable value of land and additions on the property. | Land | Improvement |
|---|---|---|---|---|
| 2024 | $17,343 | $1,420,142 | $852,088 | $568,054 |
| 2023 | $17,080 | $1,392,298 | $835,382 | $556,916 |
| 2022 | $16,753 | $1,365,000 | $819,002 | $545,998 |
| 2021 | $16,455 | $1,338,238 | $802,944 | $535,294 |
| 2020 | $16,530 | $1,324,535 | $794,723 | $529,812 |
| 2019 | $15,962 | $1,298,564 | $779,140 | $519,424 |
| 2018 | $15,423 | $1,273,102 | $763,863 | $509,239 |
| 2017 | $14,942 | $1,248,139 | $748,885 | $499,254 |
| 2016 | $14,699 | $1,223,666 | $734,201 | $489,465 |
| 2015 | $14,516 | $1,205,286 | $723,173 | $482,113 |
| 2014 | $11,412 | $950,000 | $570,000 | $380,000 |
Mortgage History
| Date | Status | Loan Amount | Loan Type |
|---|---|---|---|
| Open | $1,300,000 | New Conventional | |
| Previous Owner | $504,000 | New Conventional | |
| Previous Owner | $530,000 | New Conventional | |
| Previous Owner | $585,000 | New Conventional | |
| Previous Owner | $230,000 | Credit Line Revolving | |
| Previous Owner | $618,000 | Fannie Mae Freddie Mac | |
| Previous Owner | $484,000 | Unknown | |
| Previous Owner | $484,000 | Unknown | |
| Previous Owner | $484,000 | Unknown | |
| Previous Owner | $484,000 | No Value Available | |
| Previous Owner | $230,000 | Unknown | |
| Previous Owner | $384,000 | No Value Available | |
| Closed | $48,000 | No Value Available | |
| Closed | $60,500 | No Value Available |
Deed History
| Date | Type | Sale Price | Title Company |
|---|---|---|---|
| Grant Deed | -- | Chicago Title | |
| Grant Deed | $1,060,000 | Financial Title | |
| Interfamily Deed Transfer | $340,000 | Financial Title | |
| Grant Deed | $680,000 | Old Republic Title Company | |
| Interfamily Deed Transfer | -- | -- | |
| Grant Deed | $480,000 | Old Republic Title Company |
Similar Homes in San Francisco, CA
Source: San Francisco Association of REALTORS® MLS
MLS Number: 424060413
APN: 5610A-008
- 61 Prospect Ave
- 83 Coleridge St
- 3265 Mission St
- 167 Coleridge St
- 18 Montezuma St
- 199 Tiffany Ave Unit 211
- 3310 Mission St Unit 1
- 3355 Mission St
- 3351 Cesar Chavez
- 51 Ellsworth St
- 17 30th St
- 555 Bartlett St Unit 416
- 1623 Dolores St
- 3265 Cesar Chavez
- 1655 Dolores St
- 1597 Dolores St
- 84 Cortland Ave
- 3390 Cesar Chavez
- 132 Bache St
- 3418 26th St Unit 1
