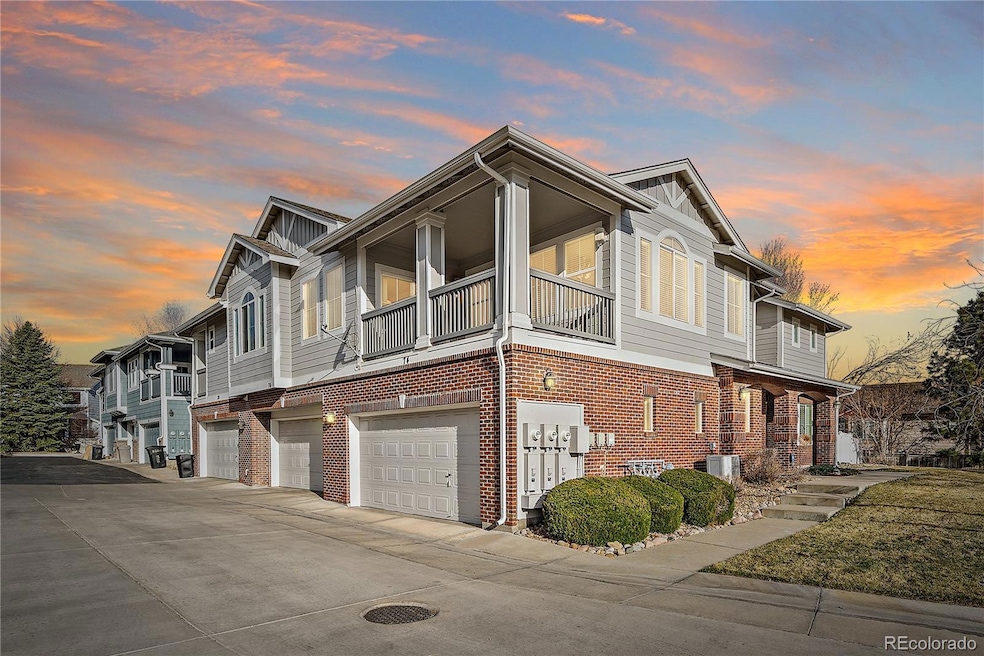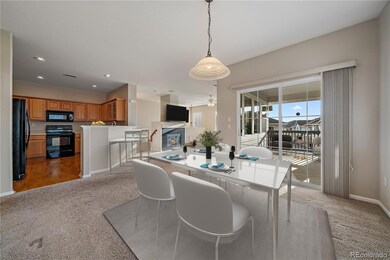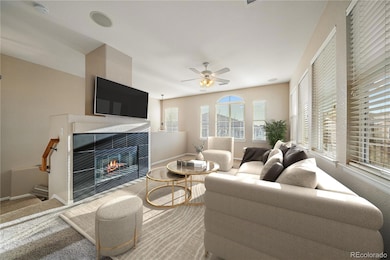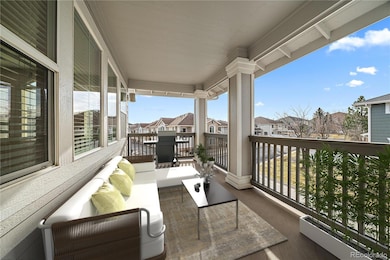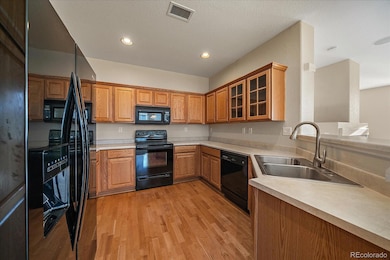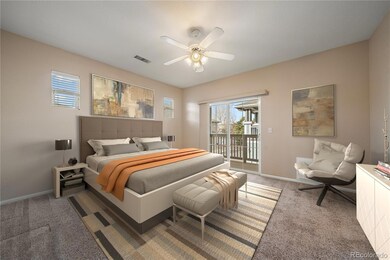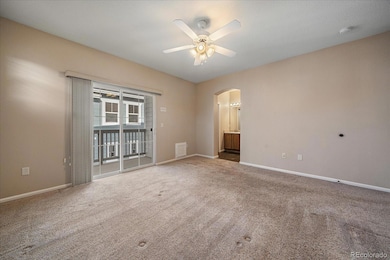
74 Whitehaven Cir Highlands Ranch, CO 80129
Westridge NeighborhoodEstimated payment $3,325/month
Highlights
- Fitness Center
- Primary Bedroom Suite
- Deck
- Saddle Ranch Elementary School Rated A-
- Open Floorplan
- Contemporary Architecture
About This Home
**MOTIVATED SELLER** Seller is offering a $7,500 concession with an acceptable offer on the purchase of this beautiful townhome! Whether you're looking to cover closing costs or planning a few personal updates to make it your own, this credit gives you the flexibility to invest where it matters most.?? Use it for: ?? Buyer closing costs?? Interest rate buy-down?? Fresh paint, flooring, or light upgrades after closing?? Schedule your showing today and ask how to make this deal yours! Beautifully Maintained 2-Bed, 2-Bath Corner Unit in Highlands Ranch — Under $500K!Welcome to this light-filled corner-unit located in the heart of the sought-after Indigo Hill neighborhood in Highlands Ranch! This home offers a perfect mix of style, comfort, and low-maintenance living — ideal for first-time buyers, empty nesters, or anyone craving a simplified lifestyle.Step into a warm and welcoming living area where large windows and a cozy fireplace create a bright, cheerful ambiance. The open-concept layout makes entertaining easy, with a spacious kitchen that boasts ample cabinet storage, updated sink/faucets (2024), and a breakfast bar for casual meals. There's also a dedicated dining area for hosting more formal gatherings.You'll find a generously sized primary suite featuring vaulted ceilings, a luxurious ensuite bath with jetted tub, and direct access to a private balcony — the perfect spot to enjoy your morning coffee or sunset cocktail. The second bedroom is equally versatile, ideal for guests or a home office, and the second full bathroom makes daily routines seamless.Love the outdoors? This home features the largest style covered patio in the community — ideal for relaxing, dining al fresco, or entertaining. Additional highlights include in-unit laundry, an attached 2-car garage, and a newer water heater (2022) and roof (2020, via HOA) for peace of mind.
Listing Agent
Madison & Company Properties Brokerage Email: rob@madisonprops.com License #100025654

Townhouse Details
Home Type
- Townhome
Est. Annual Taxes
- $2,342
Year Built
- Built in 2003
Lot Details
- 1,960 Sq Ft Lot
- End Unit
- South Facing Home
- Landscaped
HOA Fees
Parking
- 2 Car Attached Garage
- Parking Storage or Cabinetry
- Secured Garage or Parking
Home Design
- Contemporary Architecture
- Brick Exterior Construction
- Composition Roof
- Vinyl Siding
Interior Spaces
- 1,422 Sq Ft Home
- 1-Story Property
- Open Floorplan
- Wired For Data
- High Ceiling
- Ceiling Fan
- Window Treatments
- Smart Doorbell
- Living Room with Fireplace
- Dining Room
- Home Security System
Kitchen
- Eat-In Kitchen
- Self-Cleaning Oven
- Cooktop
- Microwave
- Dishwasher
- Laminate Countertops
- Disposal
Flooring
- Wood
- Carpet
- Tile
Bedrooms and Bathrooms
- 2 Main Level Bedrooms
- Primary Bedroom Suite
- Walk-In Closet
- 2 Full Bathrooms
- Hydromassage or Jetted Bathtub
Laundry
- Laundry Room
- Dryer
- Washer
Outdoor Features
- Balcony
- Deck
- Covered patio or porch
Schools
- Saddle Ranch Elementary School
- Ranch View Middle School
- Thunderridge High School
Utilities
- Forced Air Heating and Cooling System
- 220 Volts
- 220 Volts in Garage
- Natural Gas Connected
- High Speed Internet
- Cable TV Available
Additional Features
- Smoke Free Home
- Ground Level
Listing and Financial Details
- Exclusions: Any and all personal property
- Assessor Parcel Number R0430163
Community Details
Overview
- Association fees include irrigation, ground maintenance, road maintenance, sewer, snow removal, trash
- 3 Units
- Advance Association, Phone Number (303) 482-2213
- Highlands Ranch Community Association, Phone Number (303) 791-2500
- Built by Shea Homes
- Indigo Hill Subdivision, Carriage Floorplan
Recreation
- Tennis Courts
- Community Playground
- Fitness Center
- Community Pool
- Park
- Trails
Pet Policy
- Pets Allowed
Security
- Carbon Monoxide Detectors
- Fire and Smoke Detector
Map
Home Values in the Area
Average Home Value in this Area
Tax History
| Year | Tax Paid | Tax Assessment Tax Assessment Total Assessment is a certain percentage of the fair market value that is determined by local assessors to be the total taxable value of land and additions on the property. | Land | Improvement |
|---|---|---|---|---|
| 2024 | $2,346 | $35,280 | $5,090 | $30,190 |
| 2023 | $2,342 | $35,280 | $5,090 | $30,190 |
| 2022 | $1,677 | $25,310 | $1,390 | $23,920 |
| 2021 | $1,745 | $25,310 | $1,390 | $23,920 |
| 2020 | $1,662 | $25,070 | $1,430 | $23,640 |
| 2019 | $2,334 | $25,070 | $1,430 | $23,640 |
| 2018 | $2,053 | $21,720 | $1,440 | $20,280 |
| 2017 | $1,869 | $21,720 | $1,440 | $20,280 |
| 2016 | $1,693 | $19,310 | $1,590 | $17,720 |
| 2015 | $1,730 | $19,310 | $1,590 | $17,720 |
| 2014 | $1,528 | $15,750 | $1,590 | $14,160 |
Property History
| Date | Event | Price | Change | Sq Ft Price |
|---|---|---|---|---|
| 03/24/2025 03/24/25 | For Sale | $495,000 | -- | $348 / Sq Ft |
Deed History
| Date | Type | Sale Price | Title Company |
|---|---|---|---|
| Warranty Deed | $205,000 | Security Title | |
| Special Warranty Deed | $162,000 | Wtg | |
| Trustee Deed | -- | None Available | |
| Warranty Deed | $200,539 | First American Heritage Titl |
Mortgage History
| Date | Status | Loan Amount | Loan Type |
|---|---|---|---|
| Open | $63,000 | New Conventional | |
| Open | $164,000 | Unknown | |
| Previous Owner | $232,000 | Unknown | |
| Previous Owner | $53,750 | Fannie Mae Freddie Mac | |
| Previous Owner | $215,000 | Fannie Mae Freddie Mac | |
| Previous Owner | $27,000 | Stand Alone Second | |
| Previous Owner | $75,000 | Stand Alone Second | |
| Previous Owner | $160,400 | No Value Available |
Similar Homes in the area
Source: REcolorado®
MLS Number: 3751829
APN: 2229-152-17-146
- 122 Whitehaven Cir
- 10141 Autumn Blaze Trail
- 469 Stellars Jay Dr
- 448 Winterthur Cir
- 398 English Sparrow Trail
- 468 English Sparrow Trail
- 10047 Sylvestor Rd
- 10062 Eagle Valley Way
- 507 Red Thistle Dr
- 533 Red Thistle Dr
- 447 Winterthur Way
- 10431 Marigold Ct
- 655 Tiger Lily Way
- 10526 Fairhurst Way
- 237 Maplehurst Dr
- 683 Ridgemont Cir
- 609 Red Spruce Dr
- 762 Hughes Ln
- 618 Fairchild Dr
- 822 Shadowstone Dr
