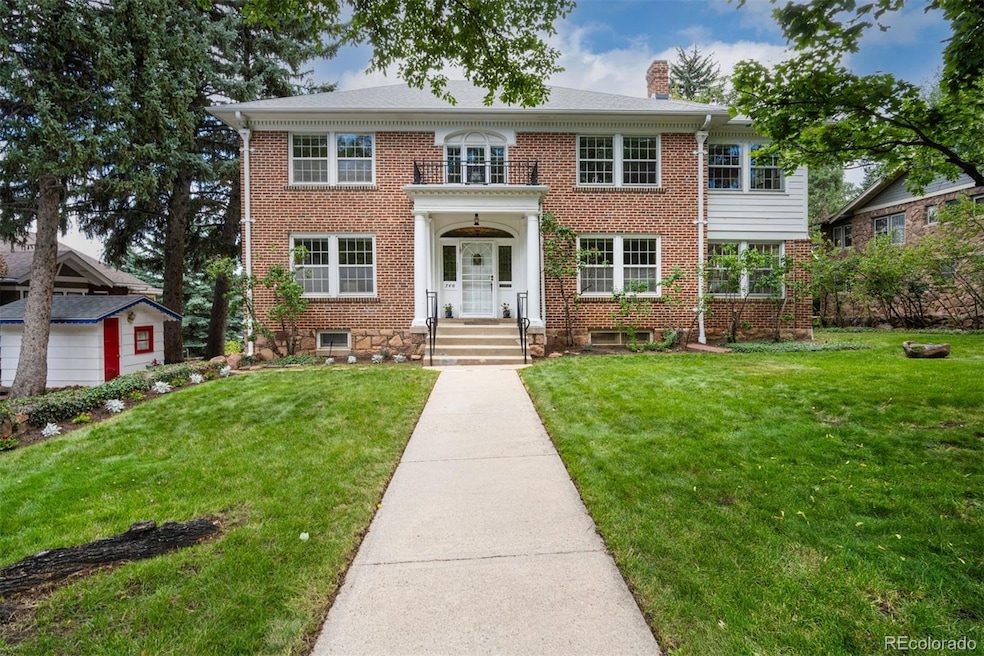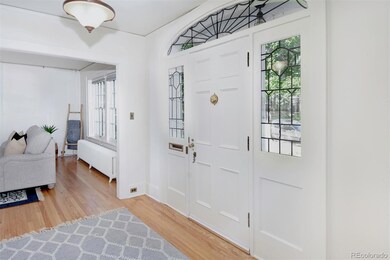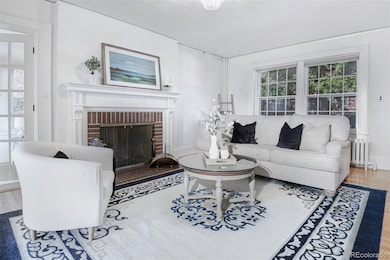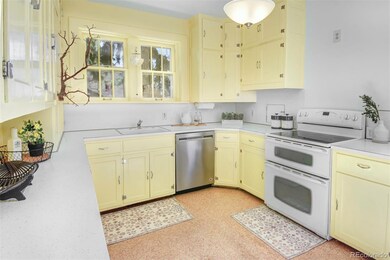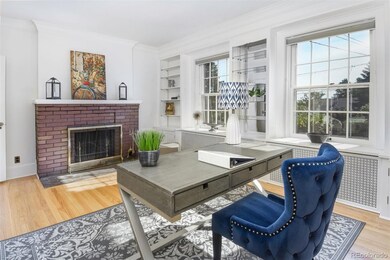
740 12th St Boulder, CO 80302
University Hill NeighborhoodHighlights
- Living Room with Fireplace
- Wooded Lot
- No HOA
- Flatirons Elementary School Rated A
- Wood Flooring
- 5-minute walk to Chautauqua Playground
About This Home
As of March 2025Gorgeous home nestled in the prestigious Chautauqua area. Making only its second appearance on the market, this gem is set on a spacious .29 acre lot surrounded on three sides by a charming stone wall. The stately exterior welcomes you to a home brimming with character, featuring leaded glass fan light and side lights (windows) around the front door, original built-ins and woodwork, gleaming refinished hardwood floors, new interior paint and an abundance of natural light from the large original double-hung windows. With 4 bedrooms, 2 ½ baths, a beautiful staircase off the foyer, large formal living and dining rooms, upper and main level sunrooms, and two-brick fireplaces, this home offers both comfort and elegance. Outdoors, you'll find a grapevine-draped arched arbor, multiple outdoor spaces, and a delightful playhouse. The 2-car tandem garage and additional parking in back make this property a rare find in the neighborhood. Just a couple blocks from historic Chautauqua Park and trails, and close to Flagstaff Mountain, University Hill, HWY 36, and 93, this location offers easy access to both nature and city amenities.
Last Agent to Sell the Property
LIV Sotheby's International Realty Brokerage Email: mbodin@livsothebysrealty.com,303-884-4442 License #1322138

Home Details
Home Type
- Single Family
Est. Annual Taxes
- $10,299
Year Built
- Built in 1925
Lot Details
- 0.29 Acre Lot
- West Facing Home
- Front Yard Sprinklers
- Wooded Lot
Parking
- 2 Car Attached Garage
- Tandem Parking
Home Design
- Brick Exterior Construction
- Slab Foundation
- Frame Construction
- Composition Roof
- Wood Siding
Interior Spaces
- 2-Story Property
- Built-In Features
- Window Treatments
- Entrance Foyer
- Family Room
- Living Room with Fireplace
- 2 Fireplaces
- Dining Room
- Home Office
- Laundry Room
Kitchen
- Oven
- Dishwasher
- Disposal
Flooring
- Wood
- Laminate
Bedrooms and Bathrooms
- 4 Bedrooms
- Walk-In Closet
Unfinished Basement
- Partial Basement
- Bedroom in Basement
Home Security
- Storm Windows
- Fire and Smoke Detector
Outdoor Features
- Patio
Schools
- Flatirons Elementary School
- Manhattan Middle School
- Boulder High School
Utilities
- No Cooling
- Water Heater
Community Details
- No Home Owners Association
- University Place Subdivision
Listing and Financial Details
- Exclusions: All Staging items and Personal Property.
- Assessor Parcel Number R0006772
Map
Home Values in the Area
Average Home Value in this Area
Property History
| Date | Event | Price | Change | Sq Ft Price |
|---|---|---|---|---|
| 03/14/2025 03/14/25 | Sold | $2,150,000 | -2.3% | $695 / Sq Ft |
| 10/17/2024 10/17/24 | Price Changed | $2,200,000 | -6.4% | $711 / Sq Ft |
| 08/30/2024 08/30/24 | For Sale | $2,350,000 | -- | $760 / Sq Ft |
Tax History
| Year | Tax Paid | Tax Assessment Tax Assessment Total Assessment is a certain percentage of the fair market value that is determined by local assessors to be the total taxable value of land and additions on the property. | Land | Improvement |
|---|---|---|---|---|
| 2024 | $10,299 | $125,960 | $75,643 | $50,317 |
| 2023 | $10,299 | $125,960 | $79,328 | $50,317 |
| 2022 | $9,853 | $113,048 | $64,996 | $48,052 |
| 2021 | $9,395 | $116,302 | $66,867 | $49,435 |
| 2020 | $8,695 | $107,036 | $57,701 | $49,335 |
| 2019 | $8,562 | $107,036 | $57,701 | $49,335 |
| 2018 | $7,942 | $98,806 | $51,624 | $47,182 |
| 2017 | $7,694 | $109,235 | $57,073 | $52,162 |
| 2016 | $6,761 | $86,064 | $47,362 | $38,702 |
| 2015 | $6,402 | $81,590 | $37,810 | $43,780 |
| 2014 | $6,191 | $81,590 | $37,810 | $43,780 |
Mortgage History
| Date | Status | Loan Amount | Loan Type |
|---|---|---|---|
| Open | $1,720,000 | New Conventional | |
| Previous Owner | $64,500 | Stand Alone First |
Deed History
| Date | Type | Sale Price | Title Company |
|---|---|---|---|
| Warranty Deed | $2,150,000 | Land Title Guarantee | |
| Interfamily Deed Transfer | -- | None Available | |
| Interfamily Deed Transfer | -- | None Available |
Similar Homes in Boulder, CO
Source: REcolorado®
MLS Number: 9462335
APN: 1463313-31-005
