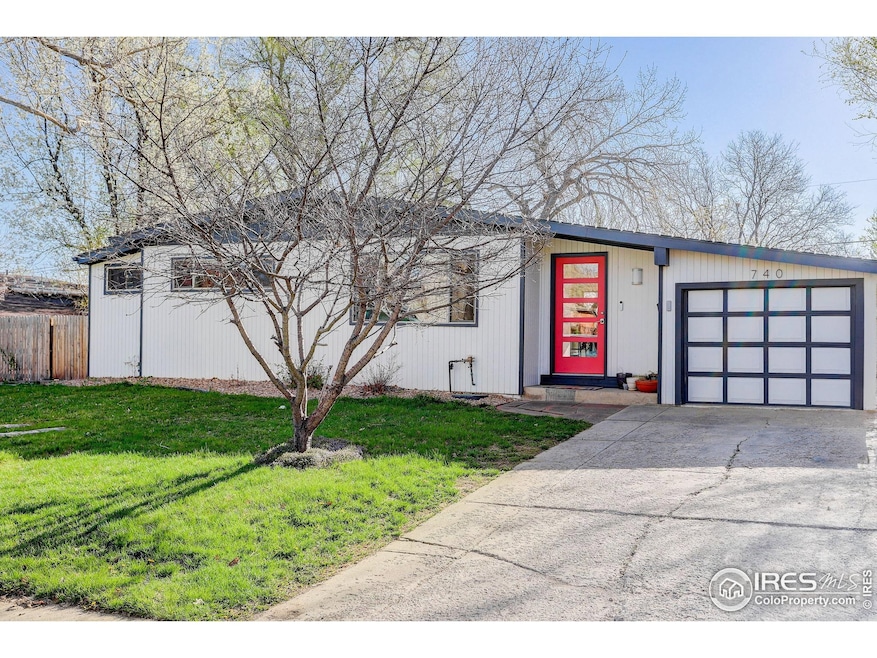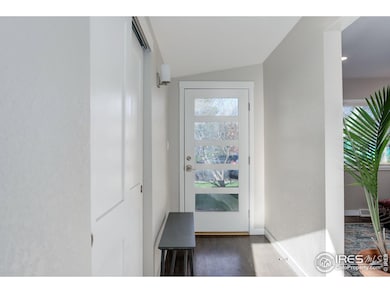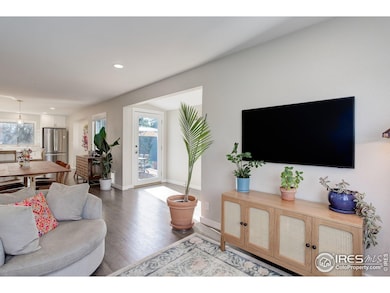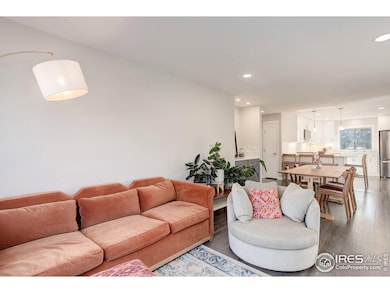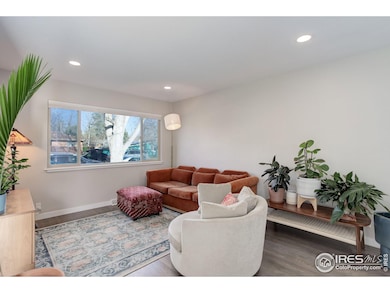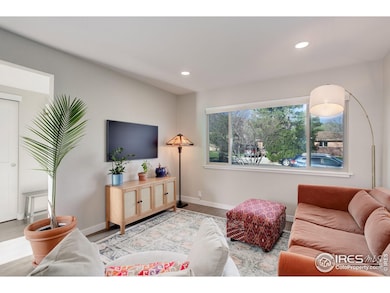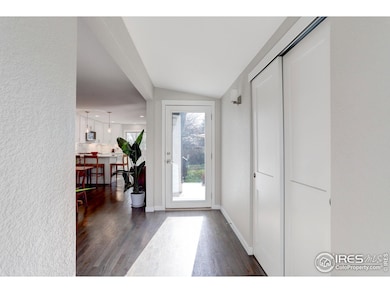
740 32nd St Boulder, CO 80303
Estimated payment $5,746/month
Highlights
- Contemporary Architecture
- Wood Flooring
- 1 Car Attached Garage
- Creekside Elementary School Rated A
- No HOA
- 2-minute walk to Arrowwood Park
About This Home
Welcome to 740 32nd St, an exquisite modern residence thoughtfully updated in an unbeatable central Boulder location close to campus, shopping, and recreation. Step inside to an abundance of natural light that illuminates the open-concept living spaces. The gourmet kitchen is outfitted with top-of-the-line Wi-Fi enabled appliances, has an eye-catching backsplash, and flows seamlessly into stylish dining and living areas, perfect for entertaining. You will love the sunny window seat with storage. Outside, your private oasis awaits. A generously sized backyard welcomes festivities and is highlighted by a studio complete with electricity, making it an excellent home office or gym. Back inside, two bedrooms offer tranquility & designer finishes. The primary suite is a true sanctuary with Flatiron views and dual closets! A luxe en-suite bath with designer updates completes this impressive suite. Feel at ease knowing that this property has been well cared for! The seller has completed a foundation repair, and all the appliances and window coverings are new. Enjoy unparalleled privacy while being moments away from all that Boulder has to offer. Experience luxury living at its finest in this tastefully designed home.
Home Details
Home Type
- Single Family
Est. Annual Taxes
- $5,454
Year Built
- Built in 1961
Lot Details
- 7,096 Sq Ft Lot
- West Facing Home
- Fenced
- Level Lot
- Sprinkler System
- Property is zoned RL-1
Parking
- 1 Car Attached Garage
Home Design
- Contemporary Architecture
- Wood Frame Construction
- Composition Roof
Interior Spaces
- 1,337 Sq Ft Home
- 1-Story Property
- Window Treatments
- Wood Flooring
- Crawl Space
- Radon Detector
Kitchen
- Eat-In Kitchen
- Gas Oven or Range
- Microwave
- Dishwasher
- Disposal
Bedrooms and Bathrooms
- 3 Bedrooms
- Primary bathroom on main floor
Laundry
- Laundry on main level
- Dryer
- Washer
Outdoor Features
- Patio
- Outdoor Storage
Schools
- Creekside Elementary School
- Manhattan Middle School
- Fairview High School
Utilities
- Forced Air Heating and Cooling System
Community Details
- No Home Owners Association
- Baseline Subdivision
Listing and Financial Details
- Assessor Parcel Number R0010339
Map
Home Values in the Area
Average Home Value in this Area
Tax History
| Year | Tax Paid | Tax Assessment Tax Assessment Total Assessment is a certain percentage of the fair market value that is determined by local assessors to be the total taxable value of land and additions on the property. | Land | Improvement |
|---|---|---|---|---|
| 2024 | $5,360 | $62,062 | $32,193 | $29,869 |
| 2023 | $5,360 | $62,062 | $35,879 | $29,869 |
| 2022 | $4,675 | $50,339 | $25,910 | $24,429 |
| 2021 | $4,458 | $51,787 | $26,655 | $25,132 |
| 2020 | $4,207 | $48,335 | $24,239 | $24,096 |
| 2019 | $4,143 | $48,335 | $24,239 | $24,096 |
| 2018 | $3,804 | $43,870 | $22,752 | $21,118 |
| 2017 | $3,685 | $48,501 | $25,154 | $23,347 |
| 2016 | $3,296 | $38,073 | $18,547 | $19,526 |
| 2015 | $3,121 | $32,039 | $12,895 | $19,144 |
| 2014 | $2,694 | $32,039 | $12,895 | $19,144 |
Property History
| Date | Event | Price | Change | Sq Ft Price |
|---|---|---|---|---|
| 04/10/2025 04/10/25 | For Sale | $948,000 | +7.7% | $709 / Sq Ft |
| 09/05/2023 09/05/23 | Sold | $880,000 | +0.6% | $658 / Sq Ft |
| 08/02/2023 08/02/23 | For Sale | $875,000 | -- | $654 / Sq Ft |
Deed History
| Date | Type | Sale Price | Title Company |
|---|---|---|---|
| Warranty Deed | $880,000 | None Listed On Document | |
| Warranty Deed | $365,000 | Utc Colorado | |
| Quit Claim Deed | -- | Land Title Guarantee Company | |
| Warranty Deed | $186,500 | -- | |
| Deed | $67,500 | -- | |
| Warranty Deed | $60,000 | -- |
Mortgage History
| Date | Status | Loan Amount | Loan Type |
|---|---|---|---|
| Open | $690,000 | New Conventional | |
| Previous Owner | $255,500 | Unknown | |
| Previous Owner | $197,000 | Unknown | |
| Previous Owner | $200,000 | No Value Available | |
| Previous Owner | $134,500 | Unknown | |
| Previous Owner | $136,000 | No Value Available |
Similar Homes in Boulder, CO
Source: IRES MLS
MLS Number: 1030986
APN: 1463324-26-010
- 3090 Euclid Ave
- 805 29th St Unit 157
- 805 29th St Unit 204
- 805 29th St Unit 405
- 805 29th St Unit 252
- 3300 Madison Ave
- 2850 Aurora Ave Unit 112
- 2850 Aurora Ave Unit 106
- 3161 Madison Ave Unit 310
- 3009 Madison Ave Unit J202
- 3009 Madison Ave Unit 111
- 3009 Madison Ave Unit 317
- 385 32nd St
- 3000 Colorado Ave Unit 124F
- 3000 Colorado Ave Unit 115D
- 2800 Aurora Ave Unit 118
- 3800 Colorado Ave Unit H
- 385 Erie Dr
- 3605 Moorhead Ave
- 4062 Pinon Dr
