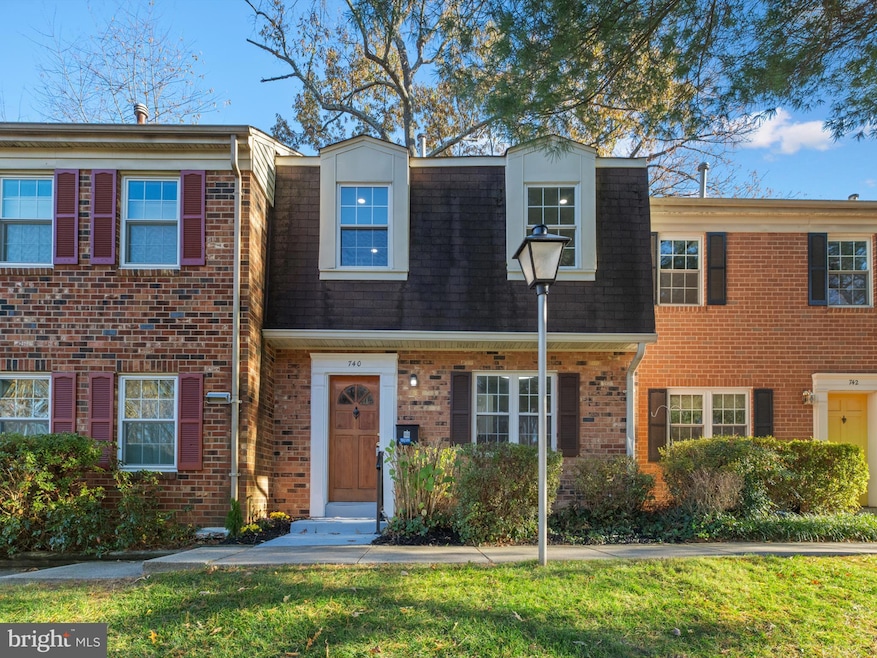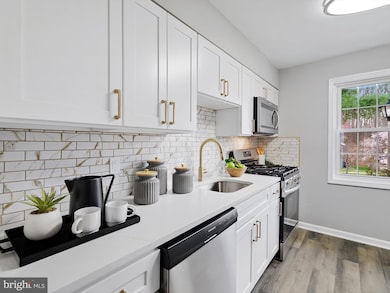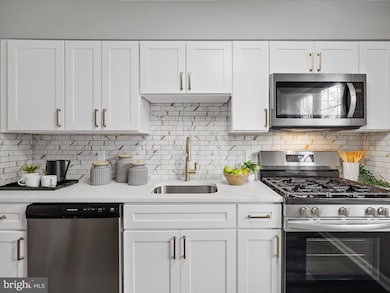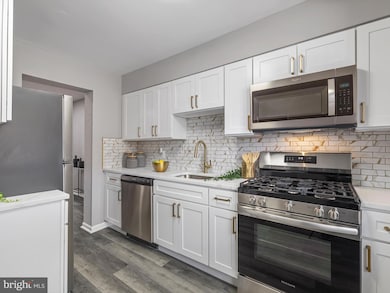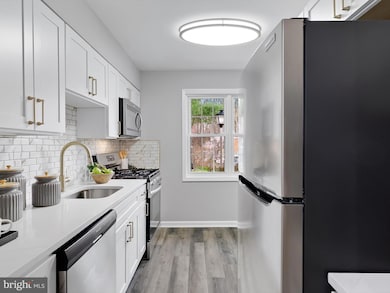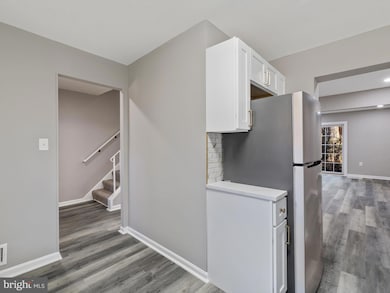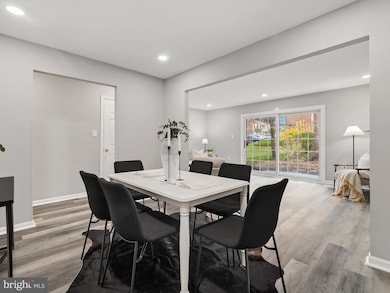
740 College Pkwy Rockville, MD 20850
West Rockville NeighborhoodEstimated payment $3,606/month
Highlights
- Colonial Architecture
- Community Pool
- Property is in excellent condition
- College Gardens Elementary School Rated A
- Forced Air Heating and Cooling System
- 5-minute walk to Anderson Park
About This Home
Schedule now to see this Beautiful Brick Colonial style townhome showcasing 3 Levels, 3-bedrooms, 2 full baths and 1 half bath in the highly sought after Plymouth Gardens neighborhood. This updated unit showcases contemporary finishes and a thoughtful layout that maximizes both style and functionality. The custom kitchen with quartz countertops, and stainless-steel appliances will enhance your cooking experience. Complete with a traditional floor plan and modern finishes that will WOW you the moment you walk through the door. The bathrooms have been tastefully finished adding elegance to this classic Colonial style townhome, New Laminate flooring and carpet installed throughout. The fully finished lower level boasts a laundry area and family room. Minutes to Washington DC, running paths, the Potomac River events, fine dining restaurants, shopping, and nightlife entertainment. Move in ready, professionally cleaned and freshly painted. ALL TEXTURED WALLS AND CEILINGS WERE REMOVED
Townhouse Details
Home Type
- Townhome
Est. Annual Taxes
- $5,024
Year Built
- Built in 1967
HOA Fees
- $676 Monthly HOA Fees
Home Design
- Colonial Architecture
Interior Spaces
- Property has 3 Levels
- Finished Basement
- Connecting Stairway
Kitchen
- Stove
- Built-In Microwave
- Dishwasher
- Disposal
Flooring
- Carpet
- Laminate
Bedrooms and Bathrooms
- 3 Bedrooms
Parking
- On-Street Parking
- Parking Lot
- Off-Street Parking
Additional Features
- Property is in excellent condition
- Forced Air Heating and Cooling System
Listing and Financial Details
- Assessor Parcel Number 160401611701
Community Details
Overview
- Association fees include lawn maintenance, snow removal, pool(s), water, gas, sewer
- Plymouth Gardens Subdivision
- Property Manager
Recreation
- Community Pool
Pet Policy
- No Pets Allowed
Map
Home Values in the Area
Average Home Value in this Area
Tax History
| Year | Tax Paid | Tax Assessment Tax Assessment Total Assessment is a certain percentage of the fair market value that is determined by local assessors to be the total taxable value of land and additions on the property. | Land | Improvement |
|---|---|---|---|---|
| 2024 | $5,024 | $368,333 | $0 | $0 |
| 2023 | $3,662 | $360,000 | $108,000 | $252,000 |
| 2022 | $4,514 | $350,000 | $0 | $0 |
| 2021 | $3,359 | $340,000 | $0 | $0 |
| 2020 | $3,230 | $330,000 | $99,000 | $231,000 |
| 2019 | $6,387 | $326,667 | $0 | $0 |
| 2018 | $3,179 | $323,333 | $0 | $0 |
| 2017 | $3,601 | $320,000 | $0 | $0 |
| 2016 | -- | $311,667 | $0 | $0 |
| 2015 | $3,163 | $303,333 | $0 | $0 |
| 2014 | $3,163 | $295,000 | $0 | $0 |
Property History
| Date | Event | Price | Change | Sq Ft Price |
|---|---|---|---|---|
| 04/16/2025 04/16/25 | Price Changed | $449,900 | -2.2% | $288 / Sq Ft |
| 04/12/2025 04/12/25 | Price Changed | $459,900 | -3.2% | $294 / Sq Ft |
| 03/28/2025 03/28/25 | Price Changed | $474,900 | 0.0% | $304 / Sq Ft |
| 03/28/2025 03/28/25 | For Sale | $474,900 | +2.2% | $304 / Sq Ft |
| 03/13/2025 03/13/25 | Off Market | $464,900 | -- | -- |
| 02/28/2025 02/28/25 | Price Changed | $464,900 | -2.1% | $297 / Sq Ft |
| 02/13/2025 02/13/25 | Price Changed | $474,900 | -5.0% | $304 / Sq Ft |
| 01/31/2025 01/31/25 | For Sale | $499,900 | -- | $320 / Sq Ft |
Deed History
| Date | Type | Sale Price | Title Company |
|---|---|---|---|
| Deed | $250,000 | Charter Title | |
| Deed | $250,000 | Charter Title |
Mortgage History
| Date | Status | Loan Amount | Loan Type |
|---|---|---|---|
| Previous Owner | $280,000 | Construction | |
| Previous Owner | $200,000 | Future Advance Clause Open End Mortgage |
Similar Homes in Rockville, MD
Source: Bright MLS
MLS Number: MDMC2164174
APN: 04-01611701
- 513 Bradford Dr
- 674 College Pkwy
- 802 Aster Blvd
- 805 Duke St
- 818 Fordham St
- 710 Fordham St
- 845 Azalea Dr Unit 27-845
- 507 Mannakee St
- 862 Azalea Dr Unit 20-862
- 15 Pitt Ct
- 11 Pitt Ct
- 4 Hawthorn Ct
- 706 Ivy League Ln
- 532 Azalea Dr
- 512 Carr Ave
- 605 Anderson Ave
- 16072 Frederick Rd
- 16074 Frederick Rd
- 16076 Frederick Rd
- 16078 Frederick Rd
