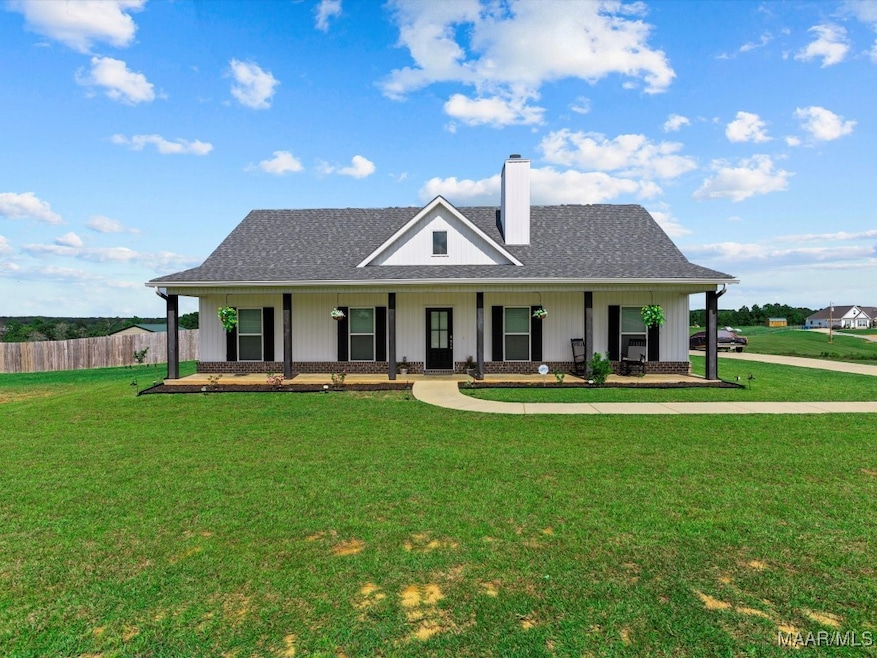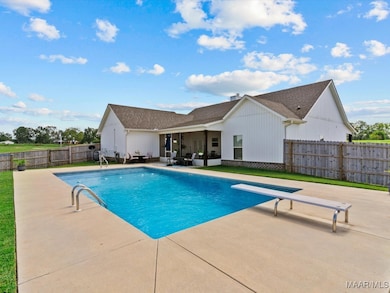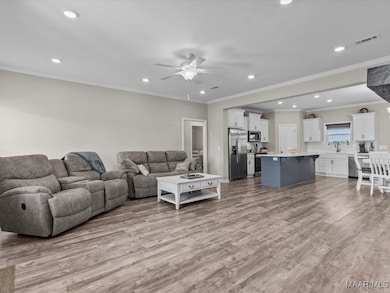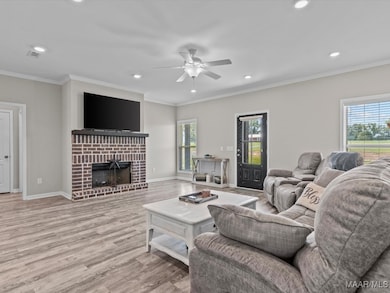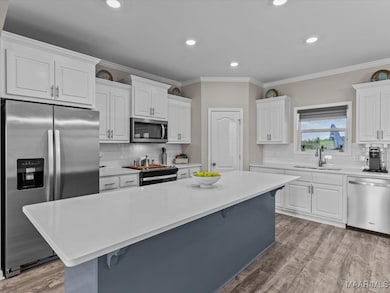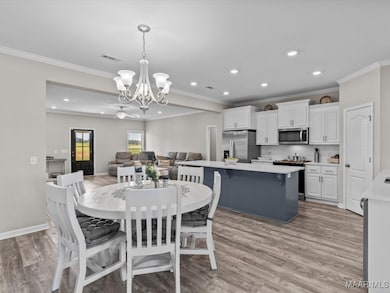
740 County Road 610 Enterprise, AL 36330
Estimated payment $2,632/month
Highlights
- In Ground Pool
- Home fronts a pond
- Wood Flooring
- Coppinville School Rated A-
- Pond
- Hydromassage or Jetted Bathtub
About This Home
Sellers are MOTIVATED! 18x36 SALTERWATER POOL WITH PICTURESQUE VIEWS AND A SHARED POND. NO DEED RESTRICTIONS. PROPERTY IS ALLOWED TO HAVE ONE FARM ANIMAL PER ACRE OF LAND. Sitting on 3.61 acres, this stunning 4-bedroom, 2.5-bathroom home includes 3 pecan trees located in the back acreage of the land. The residence is set back from the road and boasts a spacious front porch, along with a large screened-in porch equipped with a TV hookup and two fans, making it ideal for entertaining. The interior showcases luxury vinyl plank flooring throughout, with ceramic tile in the wet areas. Elegant quartz countertops enhance the beauty of the home, and the walls are pristine with no nail holes. The kitchen includes a large island that seats four, custom cabinetry, a convection oven, refrigerator, backsplash, pantry, and all essential kitchen appliances. A window provides a lovely view of the pool and surrounding land. All blinds in the windows will remain as well as the curtains in the primary bedroom. The grand living room features a brick wood-burning fireplace, while the main bathroom offers dual sinks, a jacuzzi tub, and a beautifully tiled shower complete with a seat and cubby for toiletries. A portion of the backyard is fenced for added privacy. Additional features include lifetime warranty gutters, a security system, a generous laundry room, a half bath, a hall linen closet, and a linen closet in the hall bath. Sellers will leave the riding lawnmower (1 year old) with an acceptable offer. The 10-year Termite Protection is transferable to new owners. 5% interest rate of Conventional loan may be assumable.
Home Details
Home Type
- Single Family
Est. Annual Taxes
- $2,450
Year Built
- Built in 2022
Lot Details
- 3.61 Acre Lot
- Lot Dimensions are 190.02x817.58x191.16x837.07
- Home fronts a pond
- Property is Fully Fenced
- Privacy Fence
- Level Lot
Parking
- 2 Car Attached Garage
Home Design
- Brick Exterior Construction
- Slab Foundation
- Vinyl Siding
Interior Spaces
- 1,930 Sq Ft Home
- 1-Story Property
- High Ceiling
- Ceiling Fan
- 1 Fireplace
- Double Pane Windows
- Blinds
- Storage
- Washer and Dryer Hookup
- Pull Down Stairs to Attic
- Home Security System
Kitchen
- Breakfast Bar
- Self-Cleaning Convection Oven
- Cooktop
- Recirculated Exhaust Fan
- Microwave
- Plumbed For Ice Maker
- Dishwasher
- Kitchen Island
- Disposal
Flooring
- Wood
- Carpet
- Tile
Bedrooms and Bathrooms
- 4 Bedrooms
- Linen Closet
- Walk-In Closet
- Double Vanity
- Hydromassage or Jetted Bathtub
- Separate Shower
Pool
- In Ground Pool
- Saltwater Pool
Outdoor Features
- Pond
- Covered patio or porch
Location
- Outside City Limits
Schools
- New Brockton Elementary School
- New Brockton High Middle School
- New Brockton High School
Utilities
- Cooling Available
- Heat Pump System
- Electric Water Heater
- Septic Tank
- Cable TV Available
Community Details
- Longstraw Crossings Subdivision
- Building Fire Alarm
Listing and Financial Details
- Assessor Parcel Number 15-07-36-0-000-012.005
Map
Home Values in the Area
Average Home Value in this Area
Tax History
| Year | Tax Paid | Tax Assessment Tax Assessment Total Assessment is a certain percentage of the fair market value that is determined by local assessors to be the total taxable value of land and additions on the property. | Land | Improvement |
|---|---|---|---|---|
| 2024 | $2,394 | $69,380 | $10,002 | $59,378 |
| 2023 | $2,450 | $58,660 | $10,000 | $48,660 |
| 2022 | $238 | $7,000 | $0 | $0 |
| 2021 | $0 | $0 | $0 | $0 |
Property History
| Date | Event | Price | Change | Sq Ft Price |
|---|---|---|---|---|
| 03/18/2025 03/18/25 | Price Changed | $435,000 | -0.5% | $225 / Sq Ft |
| 03/07/2025 03/07/25 | For Sale | $437,000 | -- | $226 / Sq Ft |
Mortgage History
| Date | Status | Loan Amount | Loan Type |
|---|---|---|---|
| Closed | $235,000 | Commercial |
Similar Homes in Enterprise, AL
Source: Wiregrass REALTORS®
MLS Number: 553164
APN: 15-07-36-0-000-012.005
- 740 County Road 610
- 211 County Road 619
- TBD County Road 619
- 486 County Road 618
- 0 County Road 610
- 110 Hand Ln
- 104 Hand Ln
- 109 Hand Ln
- 2021 County Road 617
- 127 County Road 685
- 200 Neenan Dr
- 1877 County Road 617
- 1695 County Road 606
- 19249 Highway 134
- 219 County Road 622
- 32 County Road 559
- 106 Williamsburg Ln
- 102 Georgetown Ave
- 101 Georgetown Ave
- 1759 Pistol Dr
