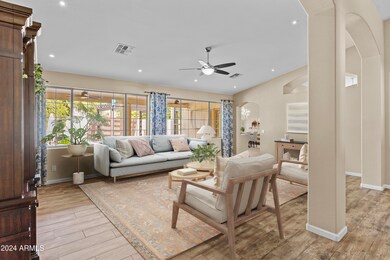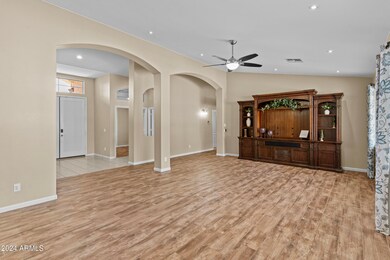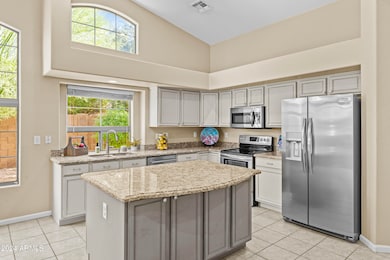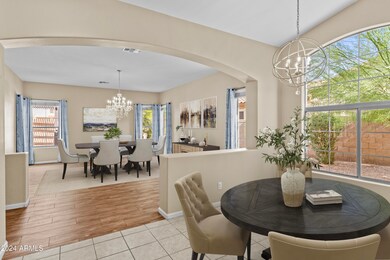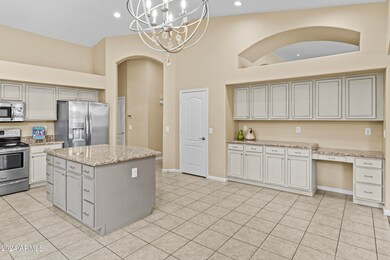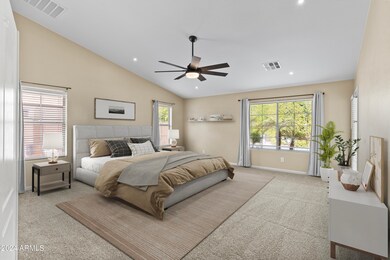
740 E Grand Canyon Dr Chandler, AZ 85249
Ocotillo NeighborhoodHighlights
- Play Pool
- 0.25 Acre Lot
- Spanish Architecture
- Fulton Elementary School Rated A
- Vaulted Ceiling
- Granite Countertops
About This Home
As of December 2024Welcome to this stunning 4-bedroom, 2.5-bathroom home with a dedicated office/den and nearly 3,000 square feet of space. The open split floorplan offers natural light and modern elegance, highlighted by a gourmet kitchen with granite counters, extended cabinets, and ample pantry space. The primary suite is a private retreat with a luxurious en-suite bath. Step outside to a private oasis featuring a sparkling pool, built-in BBQ, Ramada, and putting green. With a 3-car garage, new air conditioners, and recently painted, new carpet, this home is move-in ready. Located near Intel, Basis Schools and of course Hamilton High School, and lots of shopping and restaurants, it's the perfect blend of luxury and convenience! This won't last - come make this your new home.
Home Details
Home Type
- Single Family
Est. Annual Taxes
- $2,908
Year Built
- Built in 2004
Lot Details
- 0.25 Acre Lot
- Desert faces the front and back of the property
- Block Wall Fence
- Artificial Turf
- Front and Back Yard Sprinklers
- Sprinklers on Timer
HOA Fees
- $120 Monthly HOA Fees
Parking
- 3 Car Direct Access Garage
- Garage Door Opener
Home Design
- Spanish Architecture
- Wood Frame Construction
- Tile Roof
- Stucco
Interior Spaces
- 2,986 Sq Ft Home
- 1-Story Property
- Vaulted Ceiling
- Ceiling Fan
- Double Pane Windows
- Solar Screens
- Security System Owned
Kitchen
- Eat-In Kitchen
- Breakfast Bar
- Built-In Microwave
- Kitchen Island
- Granite Countertops
Flooring
- Floors Updated in 2024
- Carpet
- Tile
Bedrooms and Bathrooms
- 4 Bedrooms
- Remodeled Bathroom
- Primary Bathroom is a Full Bathroom
- 2.5 Bathrooms
- Dual Vanity Sinks in Primary Bathroom
- Bathtub With Separate Shower Stall
Accessible Home Design
- No Interior Steps
Pool
- Play Pool
- Fence Around Pool
- Pool Pump
Outdoor Features
- Covered patio or porch
- Gazebo
- Built-In Barbecue
- Playground
Schools
- Ira A. Fulton Elementary School
- Santan Junior High School
- Hamilton High School
Utilities
- Cooling System Updated in 2022
- Refrigerated Cooling System
- Heating System Uses Natural Gas
- High Speed Internet
- Cable TV Available
Listing and Financial Details
- Tax Lot 209
- Assessor Parcel Number 303-46-545
Community Details
Overview
- Association fees include ground maintenance
- Kerby Estates HOA, Phone Number (480) 704-2900
- Built by DR HORTON
- Kerby Estates Subdivision
Recreation
- Community Playground
- Bike Trail
Map
Home Values in the Area
Average Home Value in this Area
Property History
| Date | Event | Price | Change | Sq Ft Price |
|---|---|---|---|---|
| 12/27/2024 12/27/24 | Sold | $791,500 | -1.7% | $265 / Sq Ft |
| 11/26/2024 11/26/24 | Pending | -- | -- | -- |
| 11/23/2024 11/23/24 | For Sale | $805,000 | 0.0% | $270 / Sq Ft |
| 11/16/2024 11/16/24 | Price Changed | $805,000 | +117.6% | $270 / Sq Ft |
| 06/24/2015 06/24/15 | Sold | $370,000 | -2.6% | $124 / Sq Ft |
| 06/01/2015 06/01/15 | For Sale | $379,900 | 0.0% | $127 / Sq Ft |
| 05/26/2015 05/26/15 | Pending | -- | -- | -- |
| 03/28/2015 03/28/15 | Price Changed | $379,900 | +71.1% | $127 / Sq Ft |
| 02/02/2015 02/02/15 | For Sale | $222,015 | -- | $74 / Sq Ft |
Tax History
| Year | Tax Paid | Tax Assessment Tax Assessment Total Assessment is a certain percentage of the fair market value that is determined by local assessors to be the total taxable value of land and additions on the property. | Land | Improvement |
|---|---|---|---|---|
| 2025 | $2,908 | $41,673 | -- | -- |
| 2024 | $3,213 | $39,688 | -- | -- |
| 2023 | $3,213 | $59,070 | $11,810 | $47,260 |
| 2022 | $3,094 | $43,330 | $8,660 | $34,670 |
| 2021 | $3,214 | $40,480 | $8,090 | $32,390 |
| 2020 | $3,198 | $38,370 | $7,670 | $30,700 |
| 2019 | $3,078 | $35,330 | $7,060 | $28,270 |
| 2018 | $2,978 | $31,130 | $6,220 | $24,910 |
| 2017 | $2,778 | $31,570 | $6,310 | $25,260 |
| 2016 | $2,676 | $31,950 | $6,390 | $25,560 |
| 2015 | $3,068 | $30,630 | $6,120 | $24,510 |
Mortgage History
| Date | Status | Loan Amount | Loan Type |
|---|---|---|---|
| Open | $633,200 | New Conventional | |
| Closed | $633,200 | New Conventional | |
| Previous Owner | $550,000 | Construction | |
| Previous Owner | $323,800 | New Conventional | |
| Previous Owner | $345,000 | New Conventional | |
| Previous Owner | $215,000 | New Conventional | |
| Previous Owner | $211,000 | Purchase Money Mortgage | |
| Closed | $26,300 | No Value Available |
Deed History
| Date | Type | Sale Price | Title Company |
|---|---|---|---|
| Warranty Deed | $791,500 | Driggs Title Agency | |
| Warranty Deed | $791,500 | Driggs Title Agency | |
| Interfamily Deed Transfer | -- | Solidifi Title | |
| Warranty Deed | $370,000 | Security Title Agency Inc | |
| Corporate Deed | $263,752 | Dhi Title Of Arizona Inc | |
| Corporate Deed | -- | Dhi Title Of Arizona Inc |
Similar Homes in the area
Source: Arizona Regional Multiple Listing Service (ARMLS)
MLS Number: 6779940
APN: 303-46-545
- 11811 E Ocotillo Rd
- 4090 S Virginia Way
- 912 E Coconino Place
- 450 E Alamosa Dr
- 870 E Tonto Place
- 4100 S Pinelake Way Unit 121
- 4100 S Pinelake Way Unit 143
- 404 E Coconino Place
- 479 E Horseshoe Place
- 910 E Canyon Way
- 3855 S Mcqueen Rd Unit 101
- 3855 S Mcqueen Rd Unit D21
- 1062 E Canyon Way
- 269 E Horseshoe Dr
- 3794 S Laurel Way
- 3763 S Laurel Way
- 4350 S Hudson Place
- 3911 S Laurel Way
- 1364 E Grand Canyon Dr
- 4400 S Hudson Place

