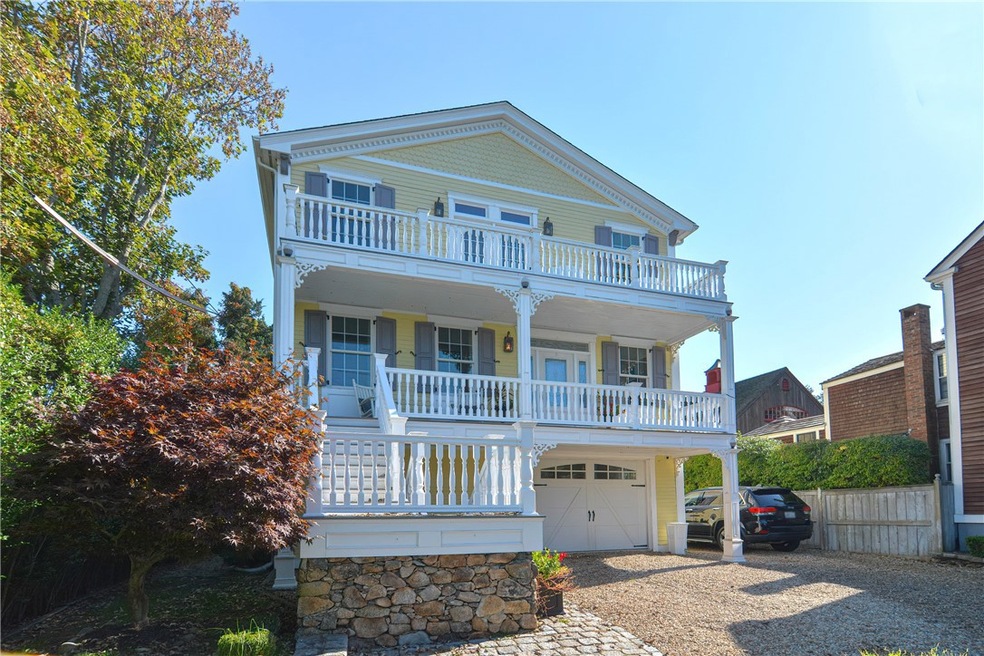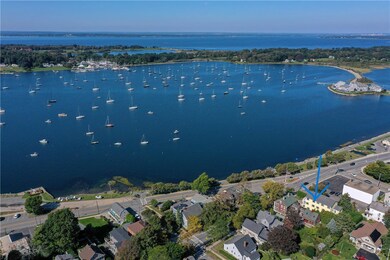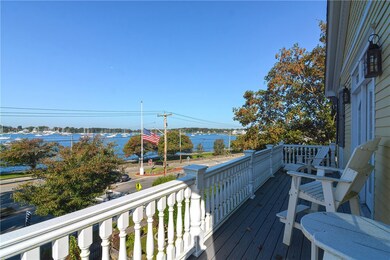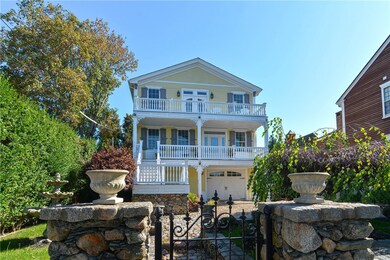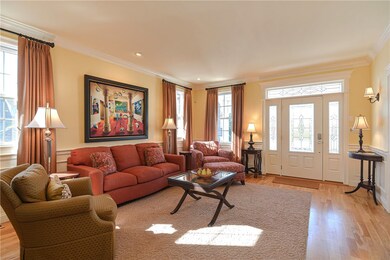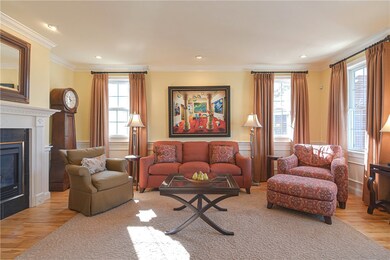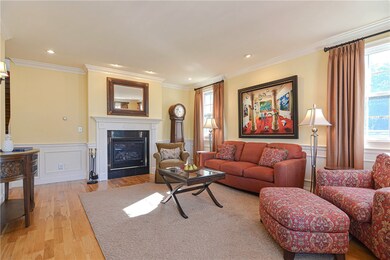
740 Hope St Bristol, RI 02809
Downtown Bristol NeighborhoodHighlights
- Beach Front
- Golf Course Community
- Colonial Architecture
- Marina
- Water Access
- Deck
About This Home
As of December 2023Spectacular westerly water views overlooking picturesque Bristol Harbor! View Bristol's famous 4th of July parade from your front porch in this beautifully designed Nantucket style home with oversized rooms.
Features include: Great room with wet bar and beautiful stone fireplace, custom moldings, high ceilings, formal dining room, living room & Oak floors throughout, 2 large bedrooms and a primary suite with private bath, Generac whole house generator, ac,
sun drenched interior, gourmet kitchen, private, fenced yard! All this within foot steps to downtown Bristol.
Last Agent to Sell the Property
Century 21 Topsail Realty License #RES.0024121

Home Details
Home Type
- Single Family
Est. Annual Taxes
- $10,065
Year Built
- Built in 2004
Lot Details
- 6,800 Sq Ft Lot
- Beach Front
- Fenced
- Property is zoned R6
Parking
- 2 Car Attached Garage
- Garage Door Opener
Home Design
- Colonial Architecture
- Concrete Perimeter Foundation
- Clapboard
Interior Spaces
- 3,165 Sq Ft Home
- 2-Story Property
- 2 Fireplaces
- Fireplace Features Masonry
- Gas Fireplace
- Thermal Windows
- Storage Room
- Water Views
Kitchen
- Oven
- Range with Range Hood
- Microwave
- Dishwasher
- Disposal
Flooring
- Wood
- Carpet
- Ceramic Tile
Bedrooms and Bathrooms
- 3 Bedrooms
- Bathtub with Shower
Laundry
- Dryer
- Washer
Unfinished Basement
- Basement Fills Entire Space Under The House
- Interior and Exterior Basement Entry
Outdoor Features
- Water Access
- Walking Distance to Water
- Balcony
- Deck
- Patio
- Porch
Utilities
- Forced Air Heating and Cooling System
- Heating System Uses Gas
- 200+ Amp Service
- Gas Water Heater
- Cable TV Available
Listing and Financial Details
- Tax Lot 12
- Assessor Parcel Number 740HOPESTBRIS
Community Details
Overview
- Downtown Subdivision
Amenities
- Shops
- Restaurant
- Public Transportation
Recreation
- Marina
- Golf Course Community
- Tennis Courts
- Recreation Facilities
Map
Home Values in the Area
Average Home Value in this Area
Property History
| Date | Event | Price | Change | Sq Ft Price |
|---|---|---|---|---|
| 12/15/2023 12/15/23 | Sold | $1,200,000 | -1.2% | $379 / Sq Ft |
| 11/07/2023 11/07/23 | Pending | -- | -- | -- |
| 10/05/2023 10/05/23 | For Sale | $1,215,000 | +86.9% | $384 / Sq Ft |
| 04/04/2016 04/04/16 | Sold | $650,000 | -5.1% | $205 / Sq Ft |
| 03/05/2016 03/05/16 | Pending | -- | -- | -- |
| 10/16/2015 10/16/15 | For Sale | $685,000 | -- | $216 / Sq Ft |
Tax History
| Year | Tax Paid | Tax Assessment Tax Assessment Total Assessment is a certain percentage of the fair market value that is determined by local assessors to be the total taxable value of land and additions on the property. | Land | Improvement |
|---|---|---|---|---|
| 2024 | $9,789 | $708,300 | $292,200 | $416,100 |
| 2023 | $9,463 | $708,300 | $292,200 | $416,100 |
| 2022 | $9,208 | $708,300 | $292,200 | $416,100 |
| 2021 | $9,744 | $677,600 | $334,700 | $342,900 |
| 2020 | $9,534 | $677,600 | $334,700 | $342,900 |
| 2019 | $9,297 | $677,600 | $334,700 | $342,900 |
| 2018 | $10,083 | $655,600 | $291,600 | $364,000 |
| 2017 | $8,922 | $598,000 | $268,400 | $329,600 |
| 2016 | $8,832 | $598,000 | $268,400 | $329,600 |
| 2015 | $8,390 | $598,000 | $268,400 | $329,600 |
| 2014 | $7,442 | $569,840 | $273,600 | $296,240 |
Mortgage History
| Date | Status | Loan Amount | Loan Type |
|---|---|---|---|
| Open | $750,000 | Purchase Money Mortgage | |
| Previous Owner | $50,000 | No Value Available | |
| Previous Owner | $447,000 | No Value Available | |
| Previous Owner | $452,000 | Purchase Money Mortgage | |
| Previous Owner | $350,000 | No Value Available |
Deed History
| Date | Type | Sale Price | Title Company |
|---|---|---|---|
| Executors Deed | $1,200,000 | None Available | |
| Warranty Deed | $650,000 | -- | |
| Deed | $565,000 | -- | |
| Deed | $150,000 | -- |
Similar Homes in Bristol, RI
Source: State-Wide MLS
MLS Number: 1344752
APN: BRIS-000012-000000-000049
- 474 Thames St
- 21 Bradford St Unit 3
- 21 Bradford St Unit 2
- 21 Bradford St Unit 1
- 85 Bayview Ave
- 227 Thames St Unit 5
- 11 Baker St
- 17 Easterbrooks Ave
- 82 Sherry Ave
- 221 Hope St Unit 5
- 308 State St
- 45 E St
- 423 Metacom Ave
- 9 Valley Dr
- 426 Metacom Ave
- 30 Kingswood Rd
- 399 Poppasquash Rd
- 9 Mount Ave
- 137 Ferry Rd
- 3 Knowlton Ct
