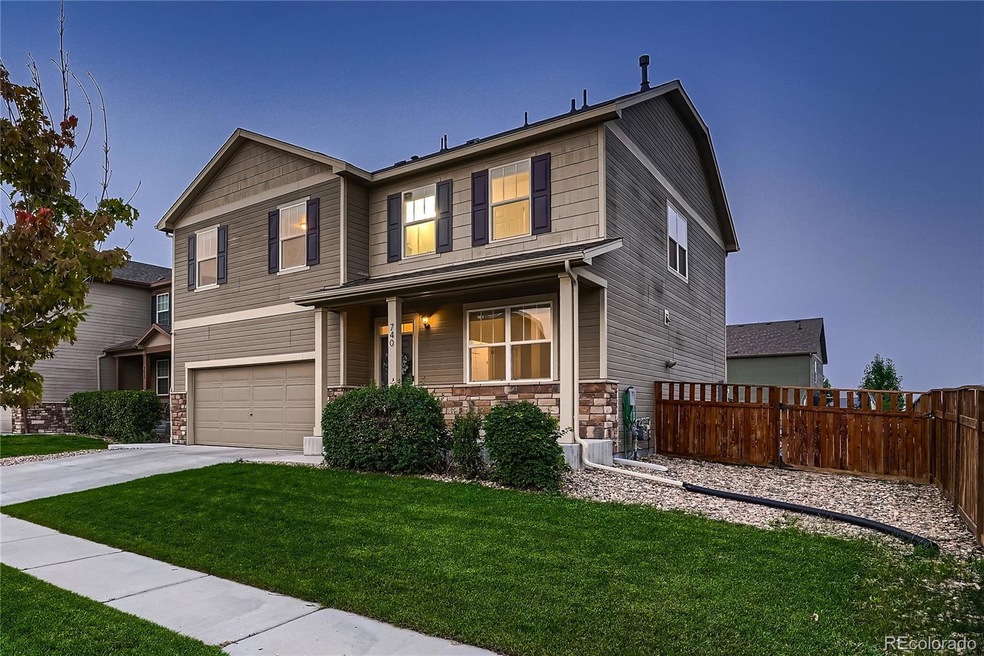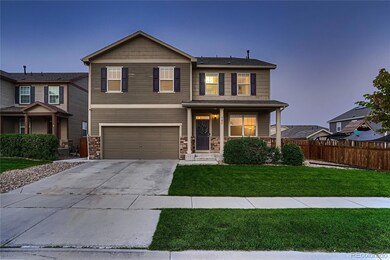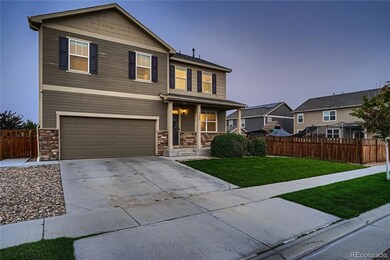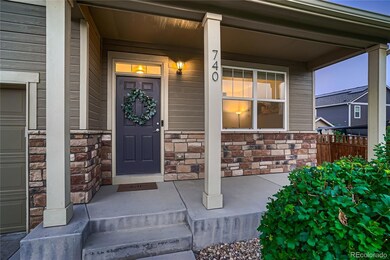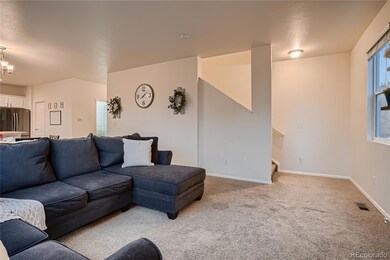
740 Indigo St Lochbuie, CO 80603
Highlights
- Primary Bedroom Suite
- Loft
- Home Office
- Property is near public transit
- Private Yard
- 2-minute walk to Lochbuie Park
About This Home
As of October 2024Welcome to your dream home in the heart of the coveted Silver Peaks neighborhood! This stunning 4-bedroom, 3-bath residence offers a blend of modern elegance and comfortable living, perfect for those who appreciate the finer things in life. Step inside to an open floor plan that exudes warmth and sophistication. The spacious living area, flooded with natural light, is perfect for both relaxed evenings and vibrant gatherings. The large island in the kitchen serves as the centerpiece for culinary adventures, offering ample space for meal prep and casual dining. Each of the four large, airy bedrooms provides a serene retreat. The primary suite is a true oasis, featuring a luxurious shower that promises to melt away the stresses of the day. With abundant storage throughout, including a walk-in closet, and pantry there’s a place for everything, making it easy to keep your home clutter-free. Need a dedicated space to work from home? The separate office area is perfect for those who need a quiet, focused environment. A versatile loft area offers additional space for a playroom, media room, or even a cozy reading nook. This home is designed to adapt to your lifestyle, whatever your needs may be. Imagine summer barbecues and evening cocktails on the spacious patio overlooking the expansive yard. This outdoor area is an entertainer's dream, offering plenty of space for play, pets to roam, and guests to mingle. The seamless indoor-outdoor flow makes this home ideal for hosting large gatherings or enjoying intimate family moments under the stars. With a 2-car garage, you’ll have plenty of room for vehicles and additional storage. Living here means enjoying the perfect balance of tranquility and convenience. Information provided herein is from sources deemed reliable but not guaranteed and is provided without the intention that any buyer rely upon it. Listing Broker takes no responsibility for its accuracy and all information must be independently verified by buyers.
Last Agent to Sell the Property
Colorado Home Realty Brokerage Email: alyssa@coloradohomerealty.com,720-810-5308 License #100068970

Co-Listed By
Colorado Home Realty Brokerage Email: alyssa@coloradohomerealty.com,720-810-5308 License #100054692
Home Details
Home Type
- Single Family
Est. Annual Taxes
- $4,468
Year Built
- Built in 2017
Lot Details
- 7,529 Sq Ft Lot
- Property is Fully Fenced
- Landscaped
- Level Lot
- Front and Back Yard Sprinklers
- Private Yard
HOA Fees
- $33 Monthly HOA Fees
Parking
- 2 Car Attached Garage
Home Design
- Frame Construction
- Composition Roof
- Wood Siding
Interior Spaces
- 2,542 Sq Ft Home
- 2-Story Property
- Double Pane Windows
- Window Treatments
- Living Room
- Home Office
- Loft
- Carbon Monoxide Detectors
Kitchen
- Eat-In Kitchen
- Oven
- Range
- Microwave
- Dishwasher
- Kitchen Island
- Laminate Countertops
- Disposal
Flooring
- Carpet
- Laminate
Bedrooms and Bathrooms
- 4 Bedrooms
- Primary Bedroom Suite
- Walk-In Closet
Laundry
- Laundry Room
- Dryer
- Washer
Outdoor Features
- Rain Gutters
- Front Porch
Location
- Property is near public transit
Schools
- Lochbuie Elementary School
- Weld Central Middle School
- Weld Central High School
Utilities
- Forced Air Heating and Cooling System
- Heating System Uses Natural Gas
- 110 Volts
- High Speed Internet
- Cable TV Available
Community Details
- Association fees include ground maintenance, trash
- Silver Peaks Association, Phone Number (303) 482-2213
- Built by KB Home
- Silver Peaks Subdivision
Listing and Financial Details
- Exclusions: Personal property, curtains and rods throughout the home, staging items
- Assessor Parcel Number R0300301
Map
Home Values in the Area
Average Home Value in this Area
Property History
| Date | Event | Price | Change | Sq Ft Price |
|---|---|---|---|---|
| 10/16/2024 10/16/24 | Sold | $499,000 | 0.0% | $196 / Sq Ft |
| 09/13/2024 09/13/24 | Price Changed | $499,000 | -3.1% | $196 / Sq Ft |
| 08/15/2024 08/15/24 | Price Changed | $515,000 | -1.0% | $203 / Sq Ft |
| 07/26/2024 07/26/24 | For Sale | $520,000 | -- | $205 / Sq Ft |
Tax History
| Year | Tax Paid | Tax Assessment Tax Assessment Total Assessment is a certain percentage of the fair market value that is determined by local assessors to be the total taxable value of land and additions on the property. | Land | Improvement |
|---|---|---|---|---|
| 2024 | $4,468 | $35,160 | $8,040 | $27,120 |
| 2023 | $4,468 | $35,500 | $8,120 | $27,380 |
| 2022 | $3,547 | $26,540 | $4,520 | $22,020 |
| 2021 | $3,720 | $27,300 | $4,650 | $22,650 |
| 2020 | $3,308 | $25,080 | $3,220 | $21,860 |
| 2019 | $3,460 | $25,080 | $3,220 | $21,860 |
| 2018 | $3,183 | $22,160 | $3,240 | $18,920 |
| 2017 | $457 | $3,150 | $3,150 | $0 |
| 2016 | $6 | $10 | $10 | $0 |
| 2015 | $6 | $10 | $10 | $0 |
| 2014 | $6 | $10 | $10 | $0 |
Mortgage History
| Date | Status | Loan Amount | Loan Type |
|---|---|---|---|
| Open | $482,345 | FHA | |
| Previous Owner | $365,163 | FHA | |
| Previous Owner | $345,624 | FHA | |
| Previous Owner | $13,824 | Stand Alone Second | |
| Previous Owner | $327,632 | FHA |
Deed History
| Date | Type | Sale Price | Title Company |
|---|---|---|---|
| Warranty Deed | $499,000 | Htc | |
| Special Warranty Deed | $352,000 | Fidelity National Title | |
| Special Warranty Deed | -- | None Available | |
| Deed | -- | None Available | |
| Special Warranty Deed | $339,600 | Heritage Title Co |
Similar Homes in the area
Source: REcolorado®
MLS Number: 9183338
APN: R0300301
