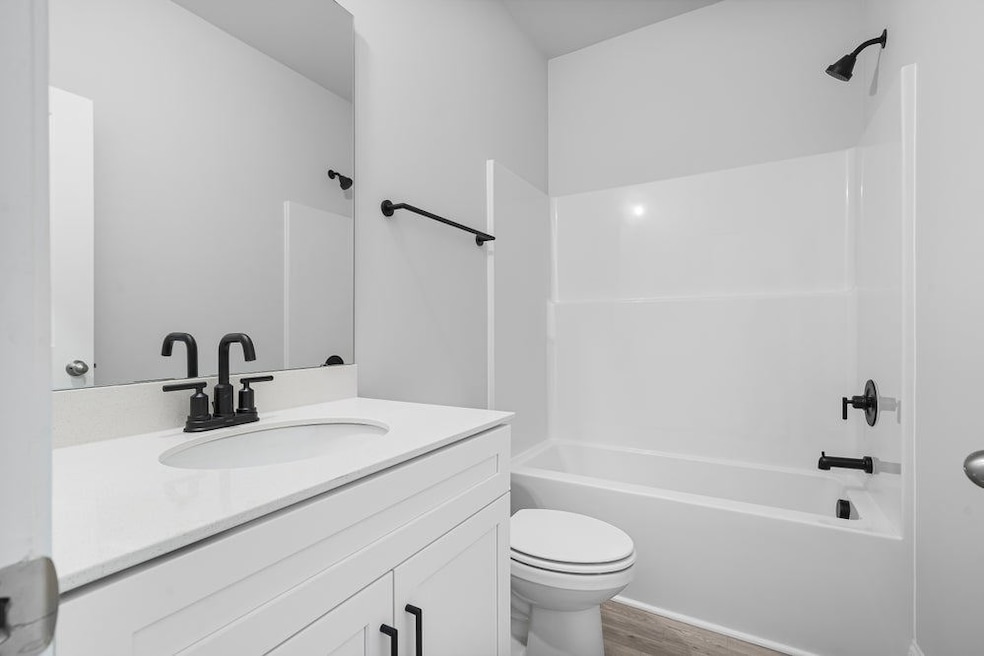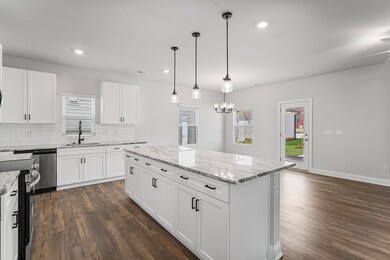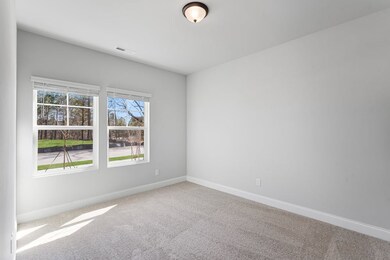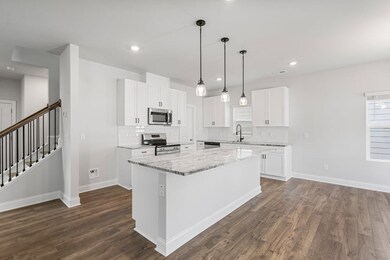
740 Lightrail Dr Knightdale, NC 27545
Estimated payment $2,692/month
Highlights
- New Construction
- Community Playground
- Park
- Community Pool
About This Home
The Red Oak floor plan is designed with flexibility in mind. The home welcomes you with a charming front patio, perfect for relaxing and enjoying the outdoors. On the first floor, you'll find a full bathroom and a flexible space that can be used as a study or a secondary bedroom, complete with a walk-in closet. The main living area features a spacious and open layout, seamlessly connecting the living and dining areas, ideal for entertaining and family gatherings. The kitchen is equipped with a large pantry, providing ample storage for all your culinary needs. A detached garage adds convenience and additional storage options.Upstairs, the primary suite serves as a luxurious retreat, featuring an expansive walk-in closet, dual sinks, and a walk-in shower in the primary bathroom. Two secondary bedrooms on the second floor offer comfortable living spaces for family members or guests. This floor also includes a secondary bathroom with dual sinks and a conveniently located laundry room, making household chores a breeze. Photos are for illustration purposes only. Actual home may vary in features, colors, and options.
Home Details
Home Type
- Single Family
Parking
- 2 Car Garage
Home Design
- New Construction
- Quick Move-In Home
- Red Oak Plan
Interior Spaces
- 1,781 Sq Ft Home
- 2-Story Property
Bedrooms and Bathrooms
- 3 Bedrooms
Community Details
Overview
- Actively Selling
- Built by Dream Finders Homes
- Paddington Station At Knightdale Station Subdivision
Recreation
- Community Playground
- Community Pool
- Park
Sales Office
- 709 Portland Rose Drive
- Knightdale, NC 27545
- 984-370-7388
- Builder Spec Website
Office Hours
- Monday-Saturday 10:00AM-5:00PM, Sunday 1:00PM-5:00PM
Map
Home Values in the Area
Average Home Value in this Area
Property History
| Date | Event | Price | Change | Sq Ft Price |
|---|---|---|---|---|
| 04/10/2025 04/10/25 | Price Changed | $409,000 | +0.1% | $230 / Sq Ft |
| 03/07/2025 03/07/25 | Price Changed | $408,650 | 0.0% | $229 / Sq Ft |
| 03/02/2025 03/02/25 | For Sale | $408,560 | -- | $229 / Sq Ft |
Similar Homes in Knightdale, NC
- 748 Lightrail Dr
- 752 Lightrail Dr
- 601 Metroliner Place
- 760 Lightrail Dr
- 605 Metroliner Place
- 765 Portland Rose Dr
- 740 Portland Rose Dr
- 749 Portland Rose Dr
- 761 Portland Rose Dr
- 740 Lightrail Dr
- 773 Portland Rose Dr
- 801 Portland Rose Dr
- 808 Challenger Ln
- 413 Edison Rail Ln
- 1041 Bostonian Dr
- 836 Challenger Ln
- 1009 Bostonian Dr
- 433 Edison Rail Ln
- 441 Edison Rail Ln
- 624 Red Arrow Dr






