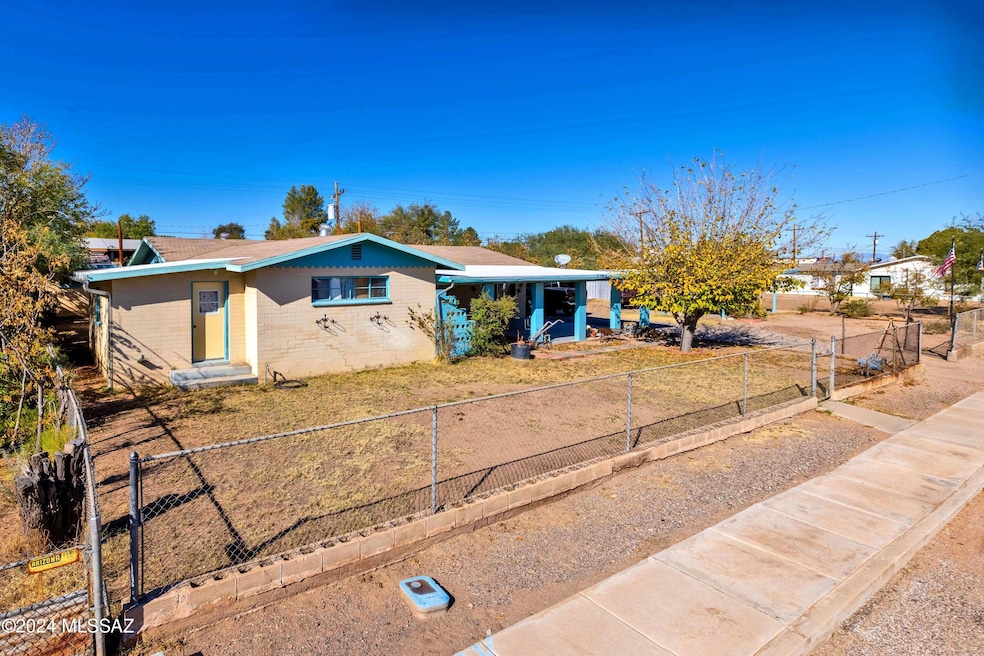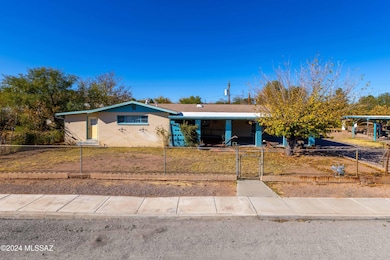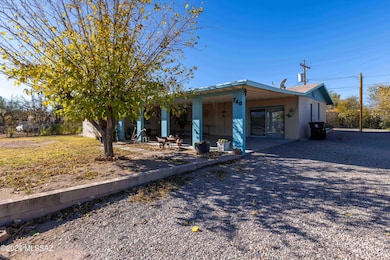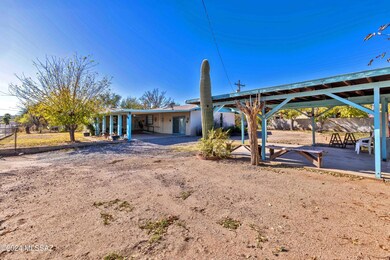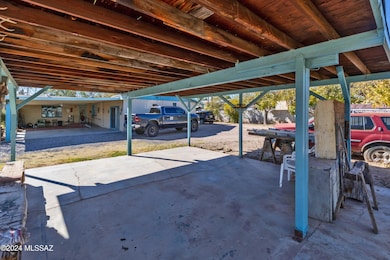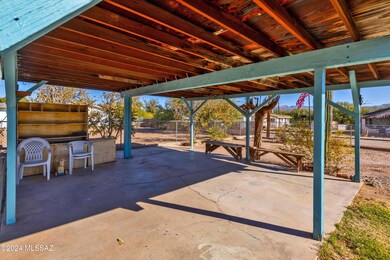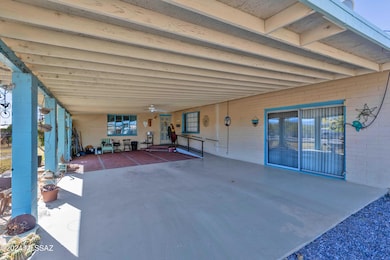
740 N Tiger Dr Mammoth, AZ 85618
Estimated payment $1,510/month
Highlights
- RV Parking in Community
- Mountain View
- Covered patio or porch
- EnerPHit Refurbished Home
- Den
- Detached Garage
About This Home
Spacious 4-Bedroom, 3-Bathroom Home with Large Yard and Plenty of ParkingWelcome to this charming home. 1,852 square feet of comfortable living space.The open-concept design includes a large kitchen with a central island, perfect for meal preparation and entertaining. The home features a separate den, ideal for a home office or additional living space. 2 skylights, ceiling fans throughout ensure year-round comfort. New AC unit installed in 2024, you'll enjoy efficient cooling during the summer months. Laundry room for added convenience. Enjoy outdoor living on the covered front porch, or utilize the large fenced yard. Parking is a breeze with 4 carport spaces, offering ample room for vehicles The home is situated on a spacious lot. Owner is very motivated and negotiable. Make Offer
Listing Agent
Bonnie Bushey
HomeSmart Advantage Group
Home Details
Home Type
- Single Family
Est. Annual Taxes
- $40
Year Built
- Built in 1974
Lot Details
- 0.28 Acre Lot
- Lot Dimensions are 120x100
- East or West Exposure
- Block Wall Fence
- Chain Link Fence
- Shrub
- Paved or Partially Paved Lot
- Landscaped with Trees
- Grass Covered Lot
- Back and Front Yard
- Property is zoned Mammoth - CALL
Home Design
- Shingle Roof
- Rolled or Hot Mop Roof
Interior Spaces
- 1,852 Sq Ft Home
- Property has 1 Level
- Ceiling Fan
- Living Room
- Dining Area
- Den
- Mountain Views
- Laundry Room
Kitchen
- Gas Range
- Kitchen Island
Flooring
- Carpet
- Laminate
- Ceramic Tile
Bedrooms and Bathrooms
- 4 Bedrooms
- Shower Only
- Shower Only in Secondary Bathroom
Parking
- Detached Garage
- 4 Carport Spaces
- Parking Pad
Accessible Home Design
- No Interior Steps
- Ramp on the main level
Schools
- Mammoth-San Manuel Schools Elementary And Middle School
- Mammoth-San Manuel Schools High School
Utilities
- Forced Air Heating and Cooling System
- Heating System Uses Natural Gas
- Natural Gas Water Heater
- Phone Available
Additional Features
- EnerPHit Refurbished Home
- Covered patio or porch
Community Details
- The community has rules related to deed restrictions
- RV Parking in Community
Map
Home Values in the Area
Average Home Value in this Area
Tax History
| Year | Tax Paid | Tax Assessment Tax Assessment Total Assessment is a certain percentage of the fair market value that is determined by local assessors to be the total taxable value of land and additions on the property. | Land | Improvement |
|---|---|---|---|---|
| 2025 | $40 | $14,306 | -- | -- |
| 2024 | $362 | $13,794 | -- | -- |
| 2023 | $0 | $9,919 | $698 | $9,221 |
| 2022 | $362 | $7,432 | $698 | $6,734 |
| 2021 | $365 | $7,623 | $0 | $0 |
| 2020 | $334 | $5,738 | $0 | $0 |
| 2019 | $315 | $4,844 | $0 | $0 |
| 2018 | $301 | $4,405 | $0 | $0 |
| 2017 | $289 | $4,110 | $0 | $0 |
| 2016 | $297 | $4,240 | $144 | $4,096 |
| 2014 | -- | $4,653 | $100 | $4,553 |
Property History
| Date | Event | Price | Change | Sq Ft Price |
|---|---|---|---|---|
| 02/05/2025 02/05/25 | Price Changed | $270,000 | -1.8% | $146 / Sq Ft |
| 01/09/2025 01/09/25 | Price Changed | $275,000 | -1.8% | $148 / Sq Ft |
| 12/05/2024 12/05/24 | For Sale | $280,000 | -- | $151 / Sq Ft |
Deed History
| Date | Type | Sale Price | Title Company |
|---|---|---|---|
| Interfamily Deed Transfer | -- | None Available | |
| Interfamily Deed Transfer | -- | None Available |
Similar Homes in Mammoth, AZ
Source: MLS of Southern Arizona
MLS Number: 22429634
APN: 306-13-061D
- 712 N Dungan Dr Unit 5 & 6
- 745 N San Pedro Dr
- 0 San Pedro Dr Unit 4 6784136
- 1000 N Old Hwy 77 -- Unit 36
- 104 Jones Ave Unit 36
- 111 W Dungan Dr
- 201 N Catalina Ave
- 103 N Verdugo Place
- 102 N Verdugo Place
- 111 E 1st St
- 116 E 1st St Unit 2
- 112 E 1st St
- 417 W Sunset Dr
- 0 Barrows Place Unit 22322458
- TBD Carlsbad Ave
- 19931 S Sterling Ave
- TBD S River Rd
- TBD E Aravaipa Vistas Rd Unit 20Acres
- 3200 S Mesa Rd
- 103 S Avenue A
