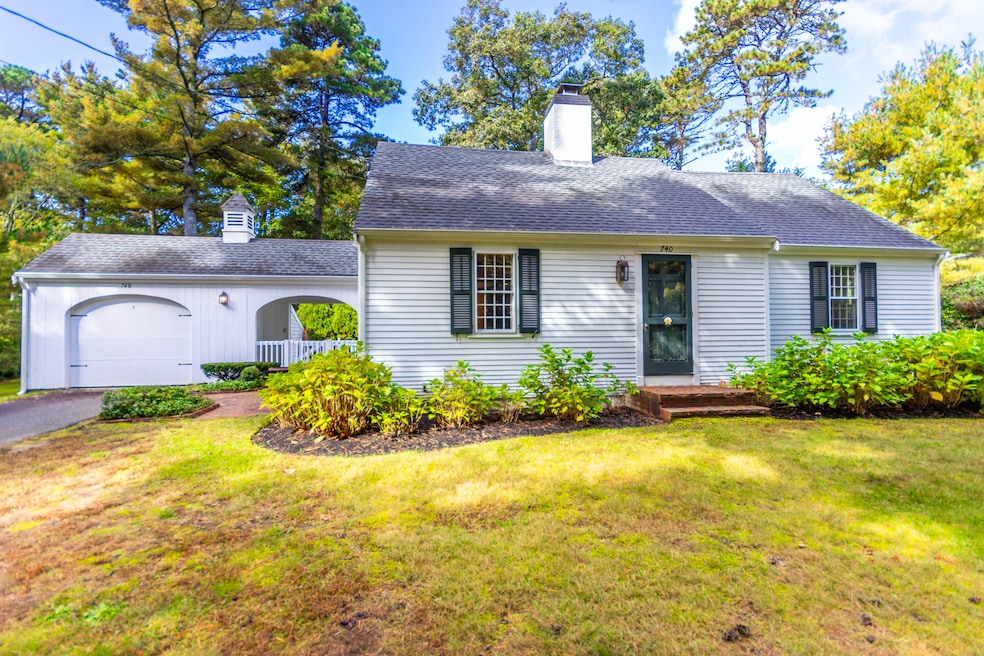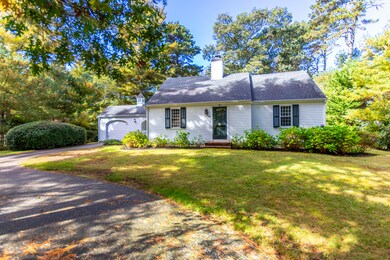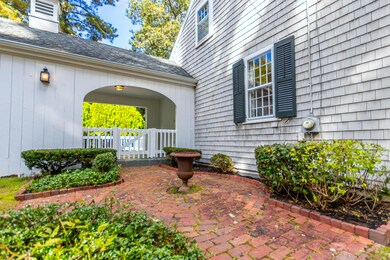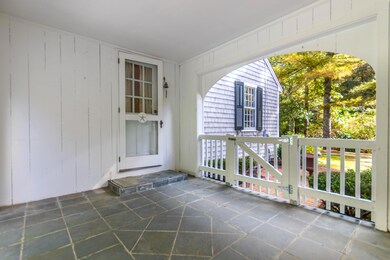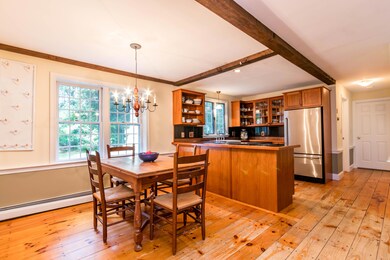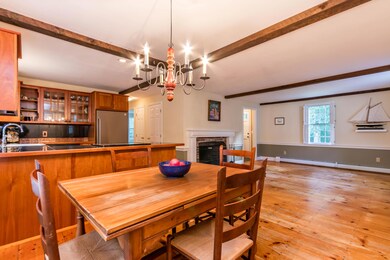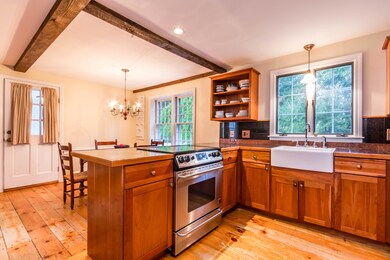
740 Putnam Ave Cotuit, MA 02635
Cotuit NeighborhoodHighlights
- Beach
- Cape Cod Architecture
- No HOA
- West Villages Elementary School Rated A-
- Wood Flooring
- Patio
About This Home
As of January 2024Catch it while you can! Opportunity knocks at this Incredible price available through 11/24 when the house goes off the market. Impeccably cared for and across from Eagle Pond and Little River Sanctuary. Plus 1.5 miles to Ropes Beach, convenient to Cotuit Center for the Arts, shops, grocery stores, and under 5 miles to Mashpee Commons. First floor offers open concept floorplan with dining space that flows to the family room with wood burning fireplace. Kitchen features include granite counters, stainless appliances and beautiful windows overlooking the backyard. Primary bdrm has access to the updated hall bath with tub and shower. First floor office will be a delightful discovery. Second floor offers 2 additional bedrooms plus updated full bath with shower. Full basement provides limitless opportunity plus laundry. Flat backyard is ideal for lawn games and cookouts following a fun filled day at the beach!
Home Details
Home Type
- Single Family
Est. Annual Taxes
- $3,933
Year Built
- Built in 1968
Lot Details
- 0.46 Acre Lot
- Near Conservation Area
- Level Lot
- Property is zoned RF
Parking
- 1 Car Garage
- Open Parking
- Off-Street Parking
Home Design
- Cape Cod Architecture
- Poured Concrete
- Asphalt Roof
- Clapboard
Interior Spaces
- 1,401 Sq Ft Home
- 1-Story Property
- Wood Burning Fireplace
- Living Room
- Dining Room
- Dishwasher
Flooring
- Wood
- Carpet
Bedrooms and Bathrooms
- 3 Bedrooms
- 2 Full Bathrooms
Laundry
- Laundry Room
- Washer
Basement
- Basement Fills Entire Space Under The House
- Interior Basement Entry
Utilities
- No Cooling
- Hot Water Heating System
- Water Heater
- Septic Tank
- Private Sewer
Additional Features
- Patio
- Property is near shops
Listing and Financial Details
- Assessor Parcel Number 039080
Community Details
Overview
- No Home Owners Association
Recreation
- Beach
Map
Home Values in the Area
Average Home Value in this Area
Property History
| Date | Event | Price | Change | Sq Ft Price |
|---|---|---|---|---|
| 01/26/2024 01/26/24 | Sold | $565,000 | +0.5% | $403 / Sq Ft |
| 11/09/2023 11/09/23 | Pending | -- | -- | -- |
| 11/08/2023 11/08/23 | Price Changed | $562,000 | -6.3% | $401 / Sq Ft |
| 10/25/2023 10/25/23 | For Sale | $600,000 | -- | $428 / Sq Ft |
Tax History
| Year | Tax Paid | Tax Assessment Tax Assessment Total Assessment is a certain percentage of the fair market value that is determined by local assessors to be the total taxable value of land and additions on the property. | Land | Improvement |
|---|---|---|---|---|
| 2025 | $4,317 | $517,000 | $179,200 | $337,800 |
| 2024 | $3,906 | $495,700 | $179,200 | $316,500 |
| 2023 | $3,836 | $458,300 | $177,100 | $281,200 |
| 2022 | $3,790 | $366,500 | $125,900 | $240,600 |
| 2021 | $2,985 | $334,900 | $125,900 | $209,000 |
| 2020 | $2,887 | $322,000 | $125,900 | $196,100 |
| 2019 | $2,822 | $301,000 | $125,900 | $175,100 |
| 2018 | $3,467 | $291,800 | $138,100 | $153,700 |
| 2017 | $3,363 | $285,000 | $138,100 | $146,900 |
| 2016 | $3,295 | $286,300 | $139,400 | $146,900 |
| 2015 | $3,297 | $286,200 | $136,200 | $150,000 |
Mortgage History
| Date | Status | Loan Amount | Loan Type |
|---|---|---|---|
| Open | $480,250 | Purchase Money Mortgage | |
| Previous Owner | $283,000 | No Value Available | |
| Previous Owner | $318,400 | No Value Available | |
| Previous Owner | $318,400 | Purchase Money Mortgage | |
| Previous Owner | $150,000 | No Value Available | |
| Previous Owner | $150,000 | Purchase Money Mortgage |
Deed History
| Date | Type | Sale Price | Title Company |
|---|---|---|---|
| Deed | $565,000 | None Available | |
| Land Court Massachusetts | $398,000 | -- | |
| Land Court Massachusetts | $200,000 | -- |
Similar Homes in Cotuit, MA
Source: Cape Cod & Islands Association of REALTORS®
MLS Number: 22304705
APN: COTU-000039-000000-000080
