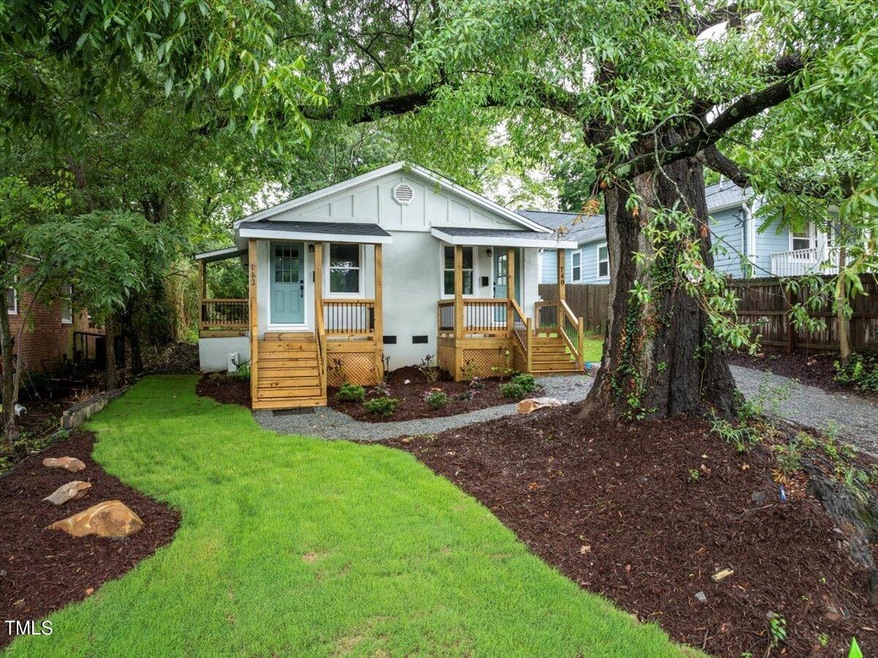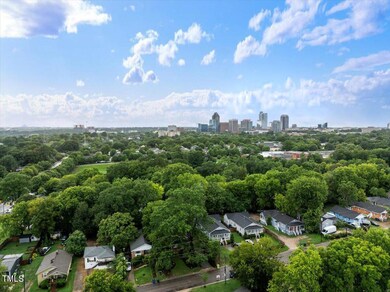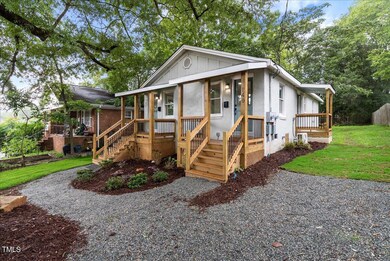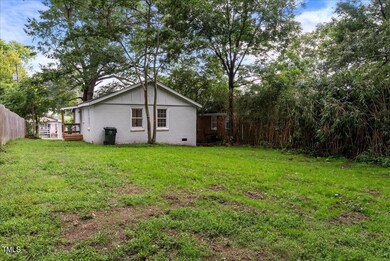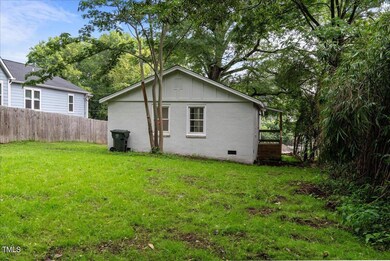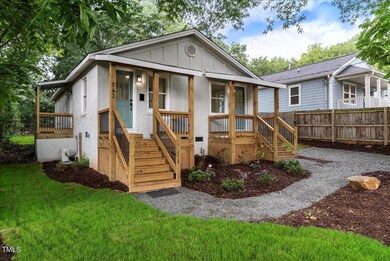
740 Quarry St Raleigh, NC 27601
Olde East Raleigh Neighborhood
2
Beds
2
Baths
936
Sq Ft
7,405
Sq Ft Lot
Highlights
- Stainless Steel Appliances
- Ductless Heating Or Cooling System
- 1-Story Property
- Hunter Elementary School Rated A
- Bungalow
- Private Entrance
About This Home
As of September 2024Investment opportunity.
Property Details
Home Type
- Multi-Family
Est. Annual Taxes
- $1,929
Year Built
- Built in 1948
Lot Details
- 7,405 Sq Ft Lot
- Private Entrance
- Cleared Lot
- Back Yard Fenced
Home Design
- Bungalow
- Block Foundation
- Architectural Shingle Roof
- Lead Paint Disclosure
Interior Spaces
- 936 Sq Ft Home
- 1-Story Property
- Laminate Flooring
Kitchen
- Electric Oven
- Range
- Microwave
- Stainless Steel Appliances
Bedrooms and Bathrooms
- 2 Bedrooms
- 2 Full Bathrooms
Laundry
- Laundry in unit
- Stacked Washer and Dryer
Parking
- Gravel Driveway
- 2 Open Parking Spaces
Utilities
- Ductless Heating Or Cooling System
- Heating Available
- Electric Water Heater
Community Details
- Quarry Hills Subdivision
Listing and Financial Details
- The owner pays for all utilities
- Assessor Parcel Number 1713145980
Map
Create a Home Valuation Report for This Property
The Home Valuation Report is an in-depth analysis detailing your home's value as well as a comparison with similar homes in the area
Home Values in the Area
Average Home Value in this Area
Property History
| Date | Event | Price | Change | Sq Ft Price |
|---|---|---|---|---|
| 09/19/2024 09/19/24 | Sold | $410,000 | +2.5% | $438 / Sq Ft |
| 07/29/2024 07/29/24 | Pending | -- | -- | -- |
| 07/26/2024 07/26/24 | For Sale | $400,000 | +100.0% | $427 / Sq Ft |
| 03/12/2024 03/12/24 | Sold | $200,000 | -11.1% | $214 / Sq Ft |
| 02/17/2024 02/17/24 | Pending | -- | -- | -- |
| 12/24/2023 12/24/23 | For Sale | $225,000 | +13.1% | $240 / Sq Ft |
| 12/14/2023 12/14/23 | Off Market | $199,000 | -- | -- |
| 12/08/2022 12/08/22 | Sold | $199,000 | 0.0% | $213 / Sq Ft |
| 11/11/2022 11/11/22 | Pending | -- | -- | -- |
| 11/07/2022 11/07/22 | For Sale | $199,000 | -- | $213 / Sq Ft |
Source: Doorify MLS
Tax History
| Year | Tax Paid | Tax Assessment Tax Assessment Total Assessment is a certain percentage of the fair market value that is determined by local assessors to be the total taxable value of land and additions on the property. | Land | Improvement |
|---|---|---|---|---|
| 2024 | $1,929 | $217,477 | $170,000 | $47,477 |
| 2023 | $1,772 | $158,865 | $121,500 | $37,365 |
| 2022 | $1,649 | $158,865 | $121,500 | $37,365 |
| 2021 | $1,586 | $158,865 | $121,500 | $37,365 |
| 2020 | $1,557 | $158,865 | $121,500 | $37,365 |
| 2019 | $682 | $55,394 | $24,000 | $31,394 |
| 2018 | $645 | $55,394 | $24,000 | $31,394 |
| 2017 | $616 | $55,394 | $24,000 | $31,394 |
| 2016 | $604 | $55,394 | $24,000 | $31,394 |
| 2015 | $611 | $55,105 | $24,000 | $31,105 |
| 2014 | $581 | $55,105 | $24,000 | $31,105 |
Source: Public Records
Mortgage History
| Date | Status | Loan Amount | Loan Type |
|---|---|---|---|
| Open | $402,573 | FHA | |
| Previous Owner | $200,000 | New Conventional | |
| Previous Owner | $74,400 | Unknown |
Source: Public Records
Deed History
| Date | Type | Sale Price | Title Company |
|---|---|---|---|
| Warranty Deed | $410,000 | None Listed On Document | |
| Warranty Deed | $200,000 | None Listed On Document | |
| Warranty Deed | $199,000 | -- | |
| Special Warranty Deed | -- | -- | |
| Special Warranty Deed | -- | None Available | |
| Special Warranty Deed | -- | None Available | |
| Trustee Deed | $68,000 | None Available | |
| Warranty Deed | $31,500 | -- |
Source: Public Records
Similar Homes in Raleigh, NC
Source: Doorify MLS
MLS Number: 10043600
APN: 1713.13-14-5980-000
Nearby Homes
- 915 S State St
- 727 Martin Luther King Junior Blvd
- 700 Coleman St
- 734 S State St
- 819 Cumberland St
- 725 S State St
- 605 Quarry St
- 621 Church St
- 602 Quarry St
- 830 E Lenoir St
- 628 Bragg St
- 603 Bragg St
- 517 Coleman St
- 721 E Lenoir St
- 509 Coleman St
- 711 E Lenoir St Unit 207
- 711 E Lenoir St Unit 205
- 512 Montague Ln
- 1322 E Lenoir St
- 511 Alston St
