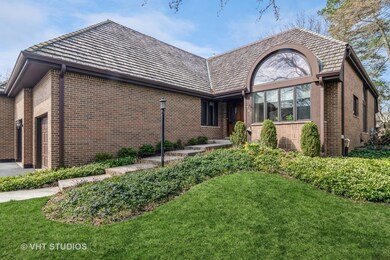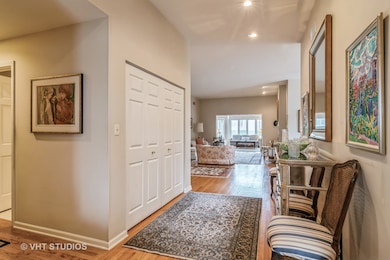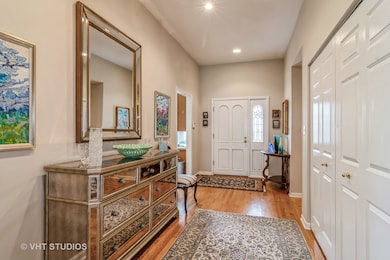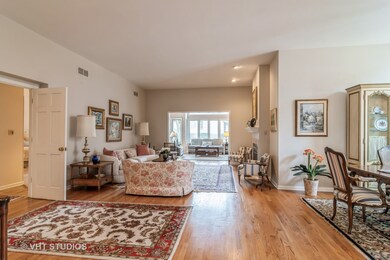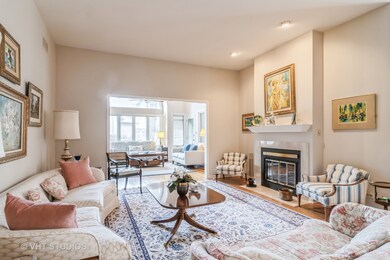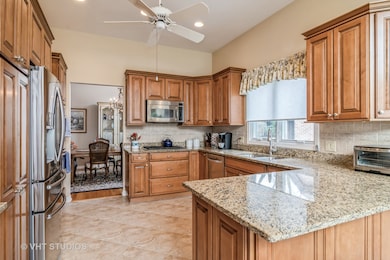
740 Ruth Lake Ct Unit 22 Hinsdale, IL 60521
Willowbrook NeighborhoodHighlights
- Landscaped Professionally
- Deck
- Wood Flooring
- Gower West Elementary School Rated A
- Recreation Room
- Heated Sun or Florida Room
About This Home
As of June 2024Rarely available, sunny Ruth Lake Woods ranch townhome in sought-after, private interior location. Well-designed floor plan and impeccably maintained home boasts beautiful hardwood floors. Main floor features a wonderful kitchen with quality wood cabinets, granite countertops and a breakfast nook; separate dining room; elegant living room that shares a 2-sided gas fireplace with adjacent spacious office/family room; sunroom off of living room that leads to private deck offering views of professionally landscaped grounds; primary- bedroom suite with walk-in closet and updated master bath; a secondary bedroom and full bath. A 2-car attached garage is accessed from main floor laundry room. A spacious 3rd bedroom and full bath is located on the lower level along with a huge recreation room, mechanicals and additional storage. Furnace and AC are newer. Conveniently located adjacent to Ruth Lake Country Club and with easy access to town, train station, highways and airport.
Last Agent to Sell the Property
Jameson Sotheby's International Realty License #471000752

Townhouse Details
Home Type
- Townhome
Est. Annual Taxes
- $9,876
Year Built
- Built in 1988
Lot Details
- Cul-De-Sac
- Landscaped Professionally
HOA Fees
- $540 Monthly HOA Fees
Parking
- 2 Car Attached Garage
- Driveway
- Parking Included in Price
Home Design
- Brick Exterior Construction
- Shake Roof
- Concrete Perimeter Foundation
Interior Spaces
- 4,072 Sq Ft Home
- 1-Story Property
- Ceiling Fan
- Skylights
- Double Sided Fireplace
- Gas Log Fireplace
- Entrance Foyer
- Living Room with Fireplace
- Breakfast Room
- Formal Dining Room
- Recreation Room
- Heated Sun or Florida Room
- Storage
- Wood Flooring
Kitchen
- Double Oven
- Microwave
- Dishwasher
- Stainless Steel Appliances
- Disposal
Bedrooms and Bathrooms
- 3 Bedrooms
- 3 Potential Bedrooms
- Walk-In Closet
- Bathroom on Main Level
- 3 Full Bathrooms
- Dual Sinks
- Soaking Tub
Laundry
- Laundry on main level
- Dryer
- Washer
- Sink Near Laundry
Finished Basement
- Basement Fills Entire Space Under The House
- Sump Pump
- Finished Basement Bathroom
Home Security
Outdoor Features
- Deck
Schools
- Gower West Elementary School
- Gower Middle School
- Hinsdale Central High School
Utilities
- Forced Air Heating and Cooling System
- Humidifier
- Heating System Uses Natural Gas
- 200+ Amp Service
- Lake Michigan Water
- Cable TV Available
Listing and Financial Details
- Homeowner Tax Exemptions
- Senior Freeze Tax Exemptions
Community Details
Overview
- Association fees include insurance, exterior maintenance, lawn care, scavenger, snow removal
- 41 Units
- Sara Grant Association, Phone Number (630) 588-9500
- Ruth Lake Woods Subdivision
- Property managed by Redbrick
Amenities
- Common Area
Pet Policy
- Dogs and Cats Allowed
Security
- Resident Manager or Management On Site
- Storm Screens
Map
Home Values in the Area
Average Home Value in this Area
Property History
| Date | Event | Price | Change | Sq Ft Price |
|---|---|---|---|---|
| 06/12/2024 06/12/24 | Sold | $750,000 | -2.5% | $184 / Sq Ft |
| 04/23/2024 04/23/24 | Pending | -- | -- | -- |
| 04/17/2024 04/17/24 | For Sale | $769,000 | -- | $189 / Sq Ft |
Tax History
| Year | Tax Paid | Tax Assessment Tax Assessment Total Assessment is a certain percentage of the fair market value that is determined by local assessors to be the total taxable value of land and additions on the property. | Land | Improvement |
|---|---|---|---|---|
| 2023 | $10,026 | $216,780 | $62,490 | $154,290 |
| 2022 | $9,876 | $212,320 | $61,200 | $151,120 |
| 2021 | $9,484 | $209,900 | $60,500 | $149,400 |
| 2020 | $9,359 | $205,740 | $59,300 | $146,440 |
| 2019 | $9,003 | $197,410 | $56,900 | $140,510 |
| 2018 | $7,662 | $175,480 | $50,580 | $124,900 |
| 2017 | $7,585 | $168,860 | $48,670 | $120,190 |
| 2016 | $7,394 | $161,160 | $46,450 | $114,710 |
| 2015 | $7,273 | $151,620 | $43,700 | $107,920 |
| 2014 | $7,591 | $155,180 | $44,730 | $110,450 |
| 2013 | $7,394 | $154,450 | $44,520 | $109,930 |
Mortgage History
| Date | Status | Loan Amount | Loan Type |
|---|---|---|---|
| Open | $562,500 | New Conventional |
Deed History
| Date | Type | Sale Price | Title Company |
|---|---|---|---|
| Warranty Deed | $750,000 | Chicago Title | |
| Interfamily Deed Transfer | -- | None Available | |
| Warranty Deed | $685,000 | Multiple |
Similar Homes in the area
Source: Midwest Real Estate Data (MRED)
MLS Number: 12031539
APN: 09-14-401-022
- 6256 Wildwood Ln
- 6430 Thurlow St
- 6420 Thurlow St
- 524 Ridgemoor Dr
- 498 Old Surrey Rd Unit 498E
- 418 Ashbury Dr Unit 42
- 412 Ashbury Dr Unit 45
- 5835 S Grant St
- 224 W Grant Village
- 638 67th Place
- 543 67th Place
- 5830 S Washington St
- 7 Kane Ct
- 5711 S Monroe St
- 335 Countryside Ct
- 6403 S Garfield Ave
- 5652 S Madison St
- 6151 Knoll Wood Rd Unit 306
- 6179 Knoll Wood Rd Unit 205
- 627 68th St

